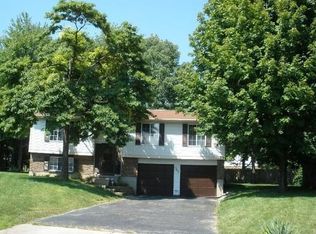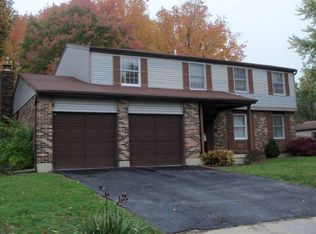Sold for $231,000
$231,000
5422 Kitridge Rd, Dayton, OH 45424
4beds
1,652sqft
Single Family Residence
Built in 1980
8,712 Square Feet Lot
$249,700 Zestimate®
$140/sqft
$1,869 Estimated rent
Home value
$249,700
$230,000 - $272,000
$1,869/mo
Zestimate® history
Loading...
Owner options
Explore your selling options
What's special
Cute Bi-Level on Kitridge! There is plenty of room to spread out in this 4 bedroom, 2 full bath gem. With two bedrooms up and two bedrooms down, this home features tasteful updates including a bright kitchen with tile floors, newer appliances, a colorful backsplash and moveable island for flexibility. The trendy, yet neutral color scheme throughout the house lets you express your own style. The fenced in backyard with a patio is large enough to entertain and enjoy!
Zillow last checked: 8 hours ago
Listing updated: July 03, 2024 at 06:25am
Listed by:
Valerie Kraimer (513)891-8500,
Coldwell Banker Realty
Bought with:
Yosef J Hassan, 2013003886
Keller Williams Advisors Rlty
Source: DABR MLS,MLS#: 911750 Originating MLS: Dayton Area Board of REALTORS
Originating MLS: Dayton Area Board of REALTORS
Facts & features
Interior
Bedrooms & bathrooms
- Bedrooms: 4
- Bathrooms: 2
- Full bathrooms: 2
Primary bedroom
- Level: Second
- Dimensions: 11 x 10
Bedroom
- Level: Second
- Dimensions: 9 x 10
Bedroom
- Level: Lower
- Dimensions: 9 x 9
Bedroom
- Level: Lower
- Dimensions: 10 x 11
Family room
- Level: Second
- Dimensions: 14 x 12
Kitchen
- Features: Eat-in Kitchen
- Level: Second
- Dimensions: 15 x 10
Laundry
- Level: Lower
- Dimensions: 13 x 8
Living room
- Level: Second
- Dimensions: 17 x 13
Heating
- Electric
Cooling
- Central Air
Appliances
- Included: Dishwasher, Disposal, Microwave, Range, Refrigerator, Electric Water Heater
Features
- Ceiling Fan(s), Kitchen/Family Room Combo, Laminate Counters, Remodeled
- Windows: Vinyl
- Basement: Finished
Interior area
- Total structure area: 1,652
- Total interior livable area: 1,652 sqft
Property
Parking
- Total spaces: 2
- Parking features: Garage, Two Car Garage
- Garage spaces: 2
Features
- Levels: Multi/Split
- Patio & porch: Patio
- Exterior features: Patio, Storage
Lot
- Size: 8,712 sqft
Details
- Additional structures: Shed(s)
- Parcel number: R726175210002
- Zoning: Residential
- Zoning description: Residential
Construction
Type & style
- Home type: SingleFamily
- Architectural style: Bi-Level
- Property subtype: Single Family Residence
Materials
- Brick
Condition
- Year built: 1980
Utilities & green energy
- Water: Public
- Utilities for property: Water Available
Community & neighborhood
Security
- Security features: Smoke Detector(s)
Location
- Region: Dayton
- Subdivision: Willow Glen
HOA & financial
HOA
- Has HOA: Yes
- HOA fee: $140 annually
Price history
| Date | Event | Price |
|---|---|---|
| 7/2/2024 | Sold | $231,000+0.4%$140/sqft |
Source: | ||
| 5/23/2024 | Pending sale | $230,000$139/sqft |
Source: | ||
| 5/22/2024 | Listed for sale | $230,000+23.1%$139/sqft |
Source: | ||
| 10/1/2021 | Sold | $186,900$113/sqft |
Source: Public Record Report a problem | ||
| 7/12/2021 | Pending sale | $186,900$113/sqft |
Source: DABR MLS #844405 Report a problem | ||
Public tax history
| Year | Property taxes | Tax assessment |
|---|---|---|
| 2024 | $4,165 +3.1% | $69,320 |
| 2023 | $4,038 +10.5% | $69,320 +37% |
| 2022 | $3,656 -0.3% | $50,590 |
Find assessor info on the county website
Neighborhood: Forest Ridge-Quail Hollow
Nearby schools
GreatSchools rating
- 4/10Rushmore Elementary SchoolGrades: K-6Distance: 3.1 mi
- 3/10Weisenborn Middle SchoolGrades: 7-8Distance: 2.3 mi
- 5/10Wayne High SchoolGrades: 9-12Distance: 2.2 mi
Schools provided by the listing agent
- District: Huber Heights
Source: DABR MLS. This data may not be complete. We recommend contacting the local school district to confirm school assignments for this home.
Get pre-qualified for a loan
At Zillow Home Loans, we can pre-qualify you in as little as 5 minutes with no impact to your credit score.An equal housing lender. NMLS #10287.
Sell for more on Zillow
Get a Zillow Showcase℠ listing at no additional cost and you could sell for .
$249,700
2% more+$4,994
With Zillow Showcase(estimated)$254,694

