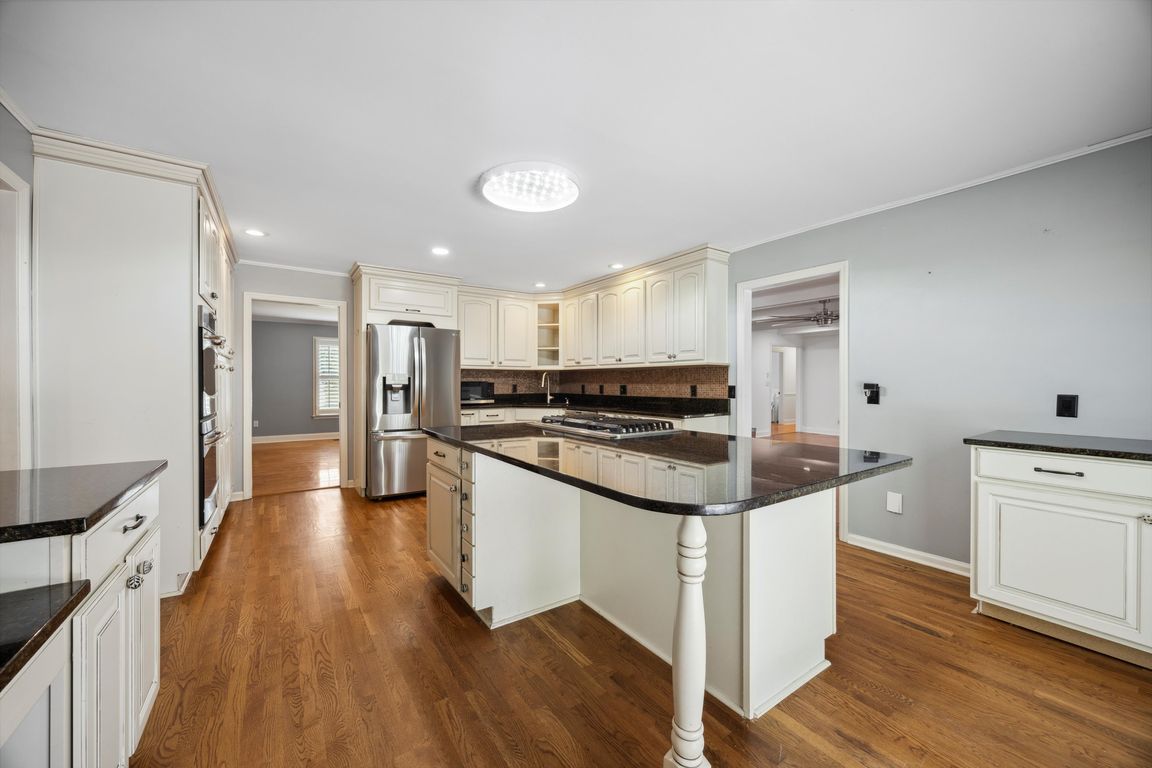
For salePrice cut: $20K (7/24)
$680,000
4beds
2,967sqft
5423 Mill Stone Dr, Ooltewah, TN 37363
4beds
2,967sqft
Single family residence
Built in 1983
0.82 Acres
2 Attached garage spaces
$229 price/sqft
$750 annually HOA fee
What's special
Fancy yourself a plant enthusiast? Well now you can be then envy of garden lovers everywhere! This amazing property has THE MOST amazing yard not just in Mill Run, but probably any neighborhood you're looking in. Look down on all of your wonderful greenery from the picnic table in the back ...
- 109 days |
- 681 |
- 22 |
Source: Greater Chattanooga Realtors,MLS#: 1514926
Travel times
Kitchen
Family Room
Primary Bedroom
Zillow last checked: 7 hours ago
Listing updated: August 31, 2025 at 11:33pm
Listed by:
Drew Carey 423-618-3739,
EXP Realty, LLC 888-519-5113
Source: Greater Chattanooga Realtors,MLS#: 1514926
Facts & features
Interior
Bedrooms & bathrooms
- Bedrooms: 4
- Bathrooms: 3
- Full bathrooms: 2
- 1/2 bathrooms: 1
Primary bedroom
- Level: First
Bedroom
- Level: First
Bedroom
- Level: First
Bedroom
- Level: First
Bathroom
- Description: Bathroom Half
- Level: First
Bathroom
- Level: First
Bathroom
- Level: First
Bathroom
- Description: Full Bathroom
- Level: First
Dining room
- Level: First
Family room
- Level: First
Great room
- Level: First
Laundry
- Level: First
Living room
- Level: First
Utility room
- Level: First
Heating
- Central, Natural Gas
Cooling
- Ceiling Fan(s), Central Air, Electric
Appliances
- Included: Wall Oven, Water Heater, Washer/Dryer Stacked, Washer/Dryer, Washer, Stainless Steel Appliance(s), Refrigerator, Oven, Microwave, Gas Range, Gas Cooktop, Electric Water Heater, Electric Oven, Double Oven, Dishwasher, Cooktop, Convection Oven, Built-In Range, Built-In Gas Range
- Laundry: Electric Dryer Hookup, Gas Dryer Hookup, In Bathroom, Laundry Room, Main Level, Washer Hookup
Features
- Cathedral Ceiling(s), Ceiling Fan(s), Central Vacuum, Connected Shared Bathroom, Double Vanity, Eat-in Kitchen, Granite Counters, High Ceilings, High Speed Internet, Kitchen Island, Pantry, Primary Downstairs, Separate Shower, Soaking Tub, Tub/shower Combo, Vaulted Ceiling(s)
- Flooring: Hardwood, Tile
- Windows: Insulated Windows, Plantation Shutters, Vinyl Frames, Window Treatments
- Basement: Crawl Space
- Number of fireplaces: 1
- Fireplace features: Den, Family Room, Gas Log
Interior area
- Total structure area: 2,967
- Total interior livable area: 2,967 sqft
- Finished area above ground: 2,967
Video & virtual tour
Property
Parking
- Total spaces: 2
- Parking features: Concrete, Driveway, Garage Door Opener, Garage Faces Side, Kitchen Level, Off Street
- Attached garage spaces: 2
Features
- Levels: One
- Stories: 1
- Patio & porch: Composite, Covered, Deck, Enclosed, Front Porch, Patio, Porch, Porch - Covered, Rear Porch
- Exterior features: Fire Pit, Garden, Lighting, Rain Gutters, Storage
- Pool features: Community
- Fencing: None
- Has view: Yes
- View description: Other
Lot
- Size: 0.82 Acres
- Dimensions: 99.04 x 163.99
- Features: Corner Lot, Gentle Sloping, Landscaped, Level, Many Trees
Details
- Parcel number: 122m C 015
Construction
Type & style
- Home type: SingleFamily
- Architectural style: Ranch
- Property subtype: Single Family Residence
Materials
- Brick
- Foundation: Block
- Roof: Asphalt,Shingle
Condition
- Updated/Remodeled
- New construction: No
- Year built: 1983
Details
- Warranty included: Yes
Utilities & green energy
- Sewer: Septic Tank
- Water: Public
- Utilities for property: Cable Connected, Electricity Connected, Phone Available, Water Connected, Underground Utilities
Community & HOA
Community
- Features: Clubhouse, Playground, Pool, Tennis Court(s), Pond
- Security: Gated Community, Security System, Smoke Detector(s)
- Subdivision: Mill Run
HOA
- Has HOA: Yes
- Amenities included: Gated, Landscaping, Park, Pond Year Round, Pool
- HOA fee: $750 annually
Location
- Region: Ooltewah
Financial & listing details
- Price per square foot: $229/sqft
- Tax assessed value: $375,900
- Annual tax amount: $1,971
- Date on market: 6/19/2025
- Listing terms: Cash,Conventional,FHA,VA Loan