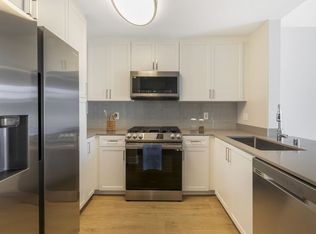Shadow Oaks 2+2.5 with direct access garage and covered carport #154. Two story Townhome with remodeled interior in the perfect private location away from Kanan Road in the back of the complex next to nature and open space. Shadow Oaks consist of 80 privately owned Townhomes built in 1989 with community pool, spa, gym, and clubhouse. Each upstairs primary bedroom has it's own vaulted ceilings, a walk-in closet, and a full bath. One bedroom includes a covered outdoor balcony. Downstairs guest bath. Living room with gas fireplace, dining area and breakfast bar. Spacious kitchen with hardwood cabinets, stone slab countertops, and all stainless steel appliances including refrigerator. 2 outdoor patio areas downstairs, one is very private between the kitchen and attached garage. Direct access garage with epoxy floor has full size washer and dryer included along with installed electric charger. Covered carport #154 is also included. One year lease (no short term rental) with credit report Fico score above 700. Please no pets. Shadow Oaks is located about 3 miles north of the 101 Ventura Freeway at the Kanan Road exit, 2 blocks past Oak Park High School and directly across the street from the Oak Park Community Center and outdoor park with streams, pond, and hiking trails. Close proximity to the award winning Oak Park Schools of Red Oak Elementary, Medea Creek, and Oak Park High. Water and refuge are paid by owner.
Townhouse for rent
$3,500/mo
5423 Spanish Oak Ln UNIT A, Oak Park, CA 91377
2beds
1,204sqft
Price may not include required fees and charges.
Townhouse
Available Mon Aug 18 2025
No pets
Central air
In garage laundry
1 Attached garage space parking
Central, heat pump, fireplace
What's special
Gas fireplaceOutdoor balconyRemodeled interiorPrivate locationAttached garageStainless steel appliancesElectric charger
- 23 hours
- on Zillow |
- -- |
- -- |
Travel times
Facts & features
Interior
Bedrooms & bathrooms
- Bedrooms: 2
- Bathrooms: 3
- Full bathrooms: 2
- 1/2 bathrooms: 1
Heating
- Central, Heat Pump, Fireplace
Cooling
- Central Air
Appliances
- Included: Dishwasher, Disposal, Dryer, Oven, Range, Refrigerator, Washer
- Laundry: In Garage, In Unit
Features
- All Bedrooms Up, Breakfast Bar, High Ceilings, Multiple Primary Suites, Quartz Counters, Walk In Closet, Walk-In Closet(s)
- Flooring: Laminate
- Has fireplace: Yes
Interior area
- Total interior livable area: 1,204 sqft
Property
Parking
- Total spaces: 1
- Parking features: Attached, Carport, Garage, Covered, Other
- Has attached garage: Yes
- Has carport: Yes
- Details: Contact manager
Features
- Stories: 2
- Exterior features: All Bedrooms Up, Architecture Style: Mediterranean, Association, Association Dues included in rent, Barbecue, Bedroom, Breakfast Bar, Carbon Monoxide Detector(s), Carport, Clubhouse, Curbs, Deck, Door-Single, Fenced, Filtered, Fitness Center, Flooring: Laminate, Front Porch, Garage, Garage Faces Front, Garbage included in rent, Gardener included in rent, Gas, Gas Heat, Gas Starter, Gunite, Gutter(s), Heated, Heating system: Central, High Ceilings, Hiking, In Garage, In Ground, Kitchen, Landscaped, Laundry, Living Room, Lot Features: Landscaped, Multiple Primary Suites, Park, Pets - No, Plantation Shutters, Pool, Pool included in rent, Primary Bathroom, Primary Bedroom, Quartz Counters, Rain Gutters, Sewage included in rent, Sidewalks, Skylight(s), Smoke Detector(s), Storm Drain(s), Street Lights, Suburban, View Type: Mountain(s), Walk In Closet, Walk-In Closet(s), Water Heater, Water included in rent
- Has spa: Yes
- Spa features: Hottub Spa
Details
- Parcel number: 8000390085
Construction
Type & style
- Home type: Townhouse
- Property subtype: Townhouse
Materials
- Roof: Tile
Condition
- Year built: 1989
Utilities & green energy
- Utilities for property: Garbage, Sewage, Water
Building
Management
- Pets allowed: No
Community & HOA
Community
- Features: Clubhouse, Fitness Center
HOA
- Amenities included: Fitness Center
Location
- Region: Oak Park
Financial & listing details
- Lease term: 12 Months
Price history
| Date | Event | Price |
|---|---|---|
| 8/16/2025 | Listed for rent | $3,500+62.8%$3/sqft |
Source: CRMLS #SR25182224 | ||
| 10/23/2019 | Sold | $495,000-3.4%$411/sqft |
Source: | ||
| 9/20/2019 | Pending sale | $512,500$426/sqft |
Source: CENTURY 21 Everest #219010041 | ||
| 8/12/2019 | Listed for sale | $512,500+23737.2%$426/sqft |
Source: Century 21 Everest #219010041 | ||
| 11/13/2014 | Listing removed | $2,150$2/sqft |
Source: Troop Real Estate Inc. #214033847 | ||
![[object Object]](https://photos.zillowstatic.com/fp/acc592c03ca83cd92ea8e61eb64d561d-p_i.jpg)
