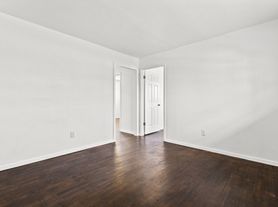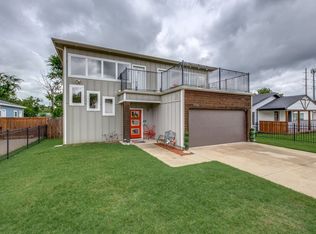Be the first to lease this new construction, 4 bedroom, 2 bathroom home, tucked away in Dallas, TX. Available for immediate move in- washer dryer and fridge included
Yearly and tenants pay all utilities
House for rent
$2,400/mo
5424 Bourquin St, Dallas, TX 75210
4beds
1,550sqft
Price may not include required fees and charges.
Single family residence
Available now
Cats, small dogs OK
Central air
In unit laundry
Off street parking
Forced air
What's special
- 3 days |
- -- |
- -- |
Travel times
Looking to buy when your lease ends?
Consider a first-time homebuyer savings account designed to grow your down payment with up to a 6% match & 3.83% APY.
Facts & features
Interior
Bedrooms & bathrooms
- Bedrooms: 4
- Bathrooms: 2
- Full bathrooms: 2
Heating
- Forced Air
Cooling
- Central Air
Appliances
- Included: Dishwasher, Dryer, Freezer, Oven, Refrigerator, Washer
- Laundry: In Unit
Features
- Flooring: Hardwood
Interior area
- Total interior livable area: 1,550 sqft
Property
Parking
- Parking features: Off Street
- Details: Contact manager
Features
- Exterior features: Heating system: Forced Air, No Utilities included in rent
Details
- Parcel number: 00000783238000000
Construction
Type & style
- Home type: SingleFamily
- Property subtype: Single Family Residence
Community & HOA
Location
- Region: Dallas
Financial & listing details
- Lease term: 1 Year
Price history
| Date | Event | Price |
|---|---|---|
| 10/16/2025 | Listed for rent | $2,400$2/sqft |
Source: Zillow Rentals | ||
| 10/3/2025 | Sold | -- |
Source: NTREIS #21018283 | ||
| 9/15/2025 | Pending sale | $275,000$177/sqft |
Source: NTREIS #21018283 | ||
| 9/10/2025 | Contingent | $275,000$177/sqft |
Source: NTREIS #21018283 | ||
| 8/15/2025 | Price change | $275,000-1.1%$177/sqft |
Source: NTREIS #21018283 | ||

