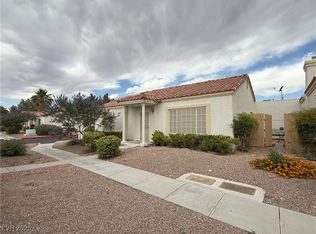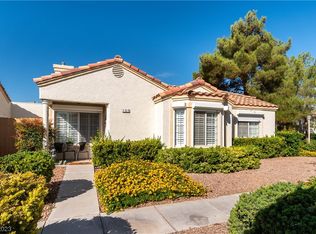Closed
$280,000
5424 Comchec Way UNIT 105, Las Vegas, NV 89108
2beds
1,066sqft
Condominium
Built in 1995
-- sqft lot
$279,300 Zestimate®
$263/sqft
$1,481 Estimated rent
Home value
$279,300
$254,000 - $307,000
$1,481/mo
Zestimate® history
Loading...
Owner options
Explore your selling options
What's special
Discover your new home in this inviting 2 bedroom, 2 bathroom single-story condo, nestled within a secure gated community. The property features an attached 2-car garage, providing both convenience and security. Inside, enjoy the comfort of new carpet and vinyl plank flooring, and fresh paint throughout. The condo is equipped with a brand-new AC motor and ceiling fans in every room, ensuring a comfortable living environment year-round. Condo features luxurious granite countertops and brand-new stainless steel appliances, including a washer and dryer for your convenience. Enjoy the enclosed patio, perfect for relaxing or entertaining. The community amenities are exceptional, including a clubhouse, pool, jacuzzi, and fitness center, along with ample RV and guest parking. Conveniently located near shopping, dining, and schools, this condo offers the perfect blend of comfort and convenience. Don't miss your chance to make this your new home!
Zillow last checked: 8 hours ago
Listing updated: October 10, 2025 at 02:15pm
Listed by:
Jillian M. Batchelor S.0059838 702-595-8036,
Real Broker LLC
Bought with:
Michelle Hardy-Rodriguez, S.0184834
Realty ONE Group, Inc
Source: LVR,MLS#: 2685008 Originating MLS: Greater Las Vegas Association of Realtors Inc
Originating MLS: Greater Las Vegas Association of Realtors Inc
Facts & features
Interior
Bedrooms & bathrooms
- Bedrooms: 2
- Bathrooms: 2
- Full bathrooms: 1
- 3/4 bathrooms: 1
Primary bedroom
- Description: Ceiling Fan,Ceiling Light
- Dimensions: 12x16
Bedroom 2
- Description: Ceiling Fan,Ceiling Light,Closet
- Dimensions: 12x12
Primary bathroom
- Description: Double Sink,Shower Only,Tub/Shower Combo
Dining room
- Description: Dining Area
- Dimensions: 11x9
Kitchen
- Description: Breakfast Bar/Counter,Garden Window,Solid Surface Countertops,Stainless Steel Appliances
Living room
- Description: Front,Vaulted Ceiling
- Dimensions: 14x9
Heating
- Central, Gas
Cooling
- Central Air, Electric
Appliances
- Included: Dryer, Electric Range, Disposal, Microwave, Refrigerator, Washer
- Laundry: Gas Dryer Hookup, In Garage, Main Level
Features
- Bedroom on Main Level, Ceiling Fan(s), Primary Downstairs
- Flooring: Carpet, Tile
- Has fireplace: No
Interior area
- Total structure area: 1,066
- Total interior livable area: 1,066 sqft
Property
Parking
- Total spaces: 2
- Parking features: Attached, Garage, Inside Entrance, Open, Private
- Attached garage spaces: 2
- Has uncovered spaces: Yes
Features
- Stories: 1
- Patio & porch: Covered, Patio
- Exterior features: Patio, Private Yard
- Pool features: Community
- Fencing: Back Yard,Stucco Wall
Lot
- Features: Desert Landscaping, Landscaped, < 1/4 Acre
Details
- Parcel number: 13813810088
- Zoning description: Single Family
- Horse amenities: None
Construction
Type & style
- Home type: Condo
- Architectural style: One Story
- Property subtype: Condominium
- Attached to another structure: Yes
Materials
- Roof: Tile
Condition
- Good Condition,Resale
- Year built: 1995
Utilities & green energy
- Electric: Photovoltaics None
- Sewer: Public Sewer
- Water: Public
- Utilities for property: Underground Utilities
Community & neighborhood
Security
- Security features: Gated Community
Community
- Community features: Pool
Location
- Region: Las Vegas
- Subdivision: Smoke Ranch Villas Condo
HOA & financial
HOA
- Has HOA: Yes
- HOA fee: $240 monthly
- Amenities included: Clubhouse, Gated, Pool
- Association name: Smoke Ranch Villas
- Association phone: 702-754-6313
Other
Other facts
- Listing agreement: Exclusive Right To Sell
- Listing terms: Cash,Conventional,FHA,VA Loan
- Ownership: Condominium
Price history
| Date | Event | Price |
|---|---|---|
| 10/10/2025 | Sold | $280,000-1.8%$263/sqft |
Source: | ||
| 9/22/2025 | Contingent | $285,000$267/sqft |
Source: | ||
| 6/27/2025 | Price change | $285,000-0.9%$267/sqft |
Source: | ||
| 5/23/2025 | Listed for sale | $287,500-0.9%$270/sqft |
Source: | ||
| 5/23/2025 | Listing removed | $290,000$272/sqft |
Source: | ||
Public tax history
| Year | Property taxes | Tax assessment |
|---|---|---|
| 2025 | $823 +2.9% | $61,919 -5.7% |
| 2024 | $800 +3% | $65,671 +16.2% |
| 2023 | $777 +3% | $56,529 +6.8% |
Find assessor info on the county website
Neighborhood: Michael Way
Nearby schools
GreatSchools rating
- 4/10Doris M Reed Elementary SchoolGrades: PK-5Distance: 0.2 mi
- 4/10J Harold Brinley Middle SchoolGrades: 6-8Distance: 0.8 mi
- 3/10Cimarron Memorial High SchoolGrades: 9-12Distance: 2.2 mi
Schools provided by the listing agent
- Elementary: Reed, Doris M.,Reed, Doris M.
- Middle: Brinley J. Harold
- High: Cimarron-Memorial
Source: LVR. This data may not be complete. We recommend contacting the local school district to confirm school assignments for this home.
Get a cash offer in 3 minutes
Find out how much your home could sell for in as little as 3 minutes with a no-obligation cash offer.
Estimated market value
$279,300
Get a cash offer in 3 minutes
Find out how much your home could sell for in as little as 3 minutes with a no-obligation cash offer.
Estimated market value
$279,300

