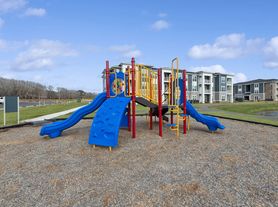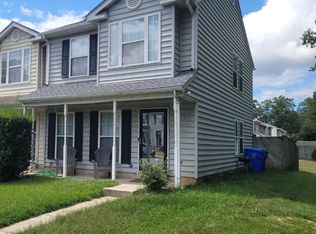Beautifully Maintained 3-Bedroom with a 4th Bonus Space Townhome & Detached 2-Car Garage This well-kept home offers three spacious bedrooms plus a lower-level recreation room with a half bath perfect for a 4th bedroom, home office, or den. French doors open to a private fenced patio and detached two-car garage. The main level features an open-layout with plenty of natural light, a modern kitchen with granite countertops, stainless steel appliances, and direct access to a composite deck ideal for outdoor dining. A convenient half bath and custom blinds complete this level. Upstairs, you'll find three comfortable bedrooms, laundry with newer appliances, and beautiful hardwood floors throughout. Freshly painted with new carpet truly move-in ready! Excellent location near commuter routes, schools, and shopping. Pets considered case by case no cats, please.
Townhouse for rent
$2,850/mo
5424 Doubleday Ln, Waldorf, MD 20602
4beds
2,052sqft
Price may not include required fees and charges.
Townhouse
Available now
Cats, dogs OK
Central air, electric, ceiling fan
Dryer in unit laundry
2 Parking spaces parking
Electric, natural gas, forced air
What's special
Plenty of natural lightDetached two-car garageBeautiful hardwood floorsStainless steel appliancesNewer appliancesComfortable bedrooms
- 2 days |
- -- |
- -- |
Travel times
Looking to buy when your lease ends?
Consider a first-time homebuyer savings account designed to grow your down payment with up to a 6% match & a competitive APY.
Facts & features
Interior
Bedrooms & bathrooms
- Bedrooms: 4
- Bathrooms: 4
- Full bathrooms: 2
- 1/2 bathrooms: 2
Rooms
- Room types: Family Room
Heating
- Electric, Natural Gas, Forced Air
Cooling
- Central Air, Electric, Ceiling Fan
Appliances
- Included: Dishwasher, Disposal, Dryer, Microwave, Refrigerator, Stove, Washer
- Laundry: Dryer In Unit, In Unit, Upper Level, Washer In Unit
Features
- 9'+ Ceilings, Breakfast Area, Ceiling Fan(s), Combination Kitchen/Dining, Crown Molding, Dining Area, Dry Wall, Eat-in Kitchen, Exhaust Fan, Family Room Off Kitchen, Individual Climate Control, Kitchen - Country, Kitchen - Gourmet, Kitchen - Table Space, Kitchen Island, Open Floorplan, Pantry, Primary Bath(s), Recessed Lighting, Upgraded Countertops, Walk-In Closet(s)
- Flooring: Carpet, Hardwood
- Has basement: Yes
Interior area
- Total interior livable area: 2,052 sqft
Property
Parking
- Total spaces: 2
- Parking features: Assigned, Detached, Covered
Features
- Exterior features: 9'+ Ceilings, Architecture Style: Colonial, Assigned, Assigned Parking, Association Fees included in rent, Bike Trail, Breakfast Area, Breezeway, Carbon Monoxide Detector(s), Ceiling Fan(s), Combination Kitchen/Dining, Common Area Maintenance included in rent, Common Grounds, Community, Community Center, Crown Molding, Detached Garage, Dining Area, Doors - Lever Handle(s), Double Pane Windows, Dry Wall, Dryer In Unit, ENERGY STAR Qualified Windows, Eat-in Kitchen, Enclosed, Energy Efficient Appliances, Exhaust Fan, Family Room Off Kitchen, Fire Detection System, Fire Sprinkler System, Floor Covering: Ceramic, Flooring: Ceramic, Garage Faces Rear, Garbage included in rent, Gas Water Heater, Grounds Maintenance included in rent, HOA/Condo Fee included in rent, Heating system: ENERGY STAR Qualified Equipment, Heating system: Forced Air, Heating: Electric, Heating: Gas, Hot Water (60 plus Gallon Tank), Ice Maker, Insulated, Insulated Windows, Jogging Path, Kitchen - Country, Kitchen - Gourmet, Kitchen - Table Space, Kitchen Island, Landscaped, Lighting, Lot Features: Landscaped, Low Emissivity Windows, Open Floorplan, Other Tax included in rent, Oven/Range - Electric, Pantry, Parking Space Conveys, Parking included in rent, Patio, Pool, Pool - Outdoor, Primary Bath(s), Recessed Lighting, Recreation Facility included in rent, Roof Type: Asphalt, Screens, Sidewalks, Sliding Doors, Smoke Detector(s), Sprinkler System - Indoor, Stainless Steel Appliance(s), Street Lights, Taxes included in rent, Tot Lots/Playground, Upgraded Countertops, Upper Level, Walk-In Closet(s), Washer In Unit, Water Heater, Window Treatments
Details
- Parcel number: 08353100
Construction
Type & style
- Home type: Townhouse
- Architectural style: Colonial
- Property subtype: Townhouse
Materials
- Roof: Asphalt
Condition
- Year built: 2014
Utilities & green energy
- Utilities for property: Garbage
Building
Management
- Pets allowed: Yes
Community & HOA
Community
- Features: Pool
HOA
- Amenities included: Pool
Location
- Region: Waldorf
Financial & listing details
- Lease term: Contact For Details
Price history
| Date | Event | Price |
|---|---|---|
| 10/30/2025 | Listed for rent | $2,850$1/sqft |
Source: Bright MLS #MDCH2048806 | ||
| 7/7/2022 | Sold | $390,000-2.3%$190/sqft |
Source: | ||
| 6/27/2022 | Pending sale | $399,000$194/sqft |
Source: | ||
| 6/25/2022 | Contingent | $399,000$194/sqft |
Source: | ||
| 6/16/2022 | Price change | $399,000-6.1%$194/sqft |
Source: | ||

