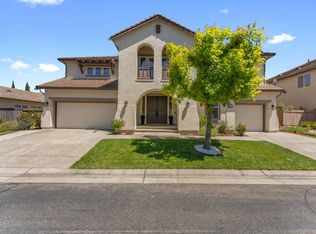*START for 12+ months or longer lease. NO UPFRONT APPLICATION FEES*
Schedule tour please e-mail directly with ALL housemates RentalsOnline@gmail com for more information and tours.
* Newer remodeled large 5 rooms and 2.5 baths in Hamptons community in North Natomas. Custom paint and upgraded cappuccino premium wood floors.*
Located in a peaceful and quiet master-planned community. Upgraded tile kitchen floors and counter tops; stainless steel appliances; large master bedroom with walk-in closet.
Downstairs private dining and living rooms with half-bath. Upstairs open loft for office or foyer/play area with 4 bed/2 baths.
Included HOA maintained front landscaping. Private low maintenance patio. Central heating & air conditioning larger 2-car garage!
Great location next to schools (Westlake Charter; Allen Height elementary; Natomas Middle School; Inderkum High School). Walking distance to several parks with tennis courts, volleyball, lake and dog park. Lots of shopping center nearby.
Nearby Downtown and Sacramento International Airport.
Easy freeway access at W Elkhorn and Del Paso road exits.
* Pets negotiable. Prices and dates may change without notice.
House for rent
Accepts Zillow applications
$3,395/mo
5424 Knotty Pine Way, Sacramento, CA 95835
5beds
1,900sqft
Price may not include required fees and charges.
Single family residence
Available now
Cats, dogs OK
Central air
In unit laundry
Attached garage parking
Forced air
What's special
Newer remodeledPrivate low maintenance patioUpgraded tile kitchen floorsStainless steel appliancesUpstairs open loftCustom paint
- 22 days
- on Zillow |
- -- |
- -- |
Travel times
Facts & features
Interior
Bedrooms & bathrooms
- Bedrooms: 5
- Bathrooms: 3
- Full bathrooms: 2
- 1/2 bathrooms: 1
Heating
- Forced Air
Cooling
- Central Air
Appliances
- Included: Dishwasher, Dryer, Washer
- Laundry: In Unit
Features
- Walk In Closet
- Flooring: Hardwood
Interior area
- Total interior livable area: 1,900 sqft
Property
Parking
- Parking features: Attached, Off Street
- Has attached garage: Yes
- Details: Contact manager
Features
- Exterior features: Bicycle storage, Electric Vehicle Charging Station, Heating system: Forced Air, Landscaping included in rent, Walk In Closet
Details
- Parcel number: 20110900490000
Construction
Type & style
- Home type: SingleFamily
- Property subtype: Single Family Residence
Community & HOA
Location
- Region: Sacramento
Financial & listing details
- Lease term: 1 Year
Price history
| Date | Event | Price |
|---|---|---|
| 8/22/2025 | Price change | $3,395-5.6%$2/sqft |
Source: Zillow Rentals | ||
| 8/2/2025 | Listed for rent | $3,595$2/sqft |
Source: Zillow Rentals | ||
| 5/2/2025 | Listing removed | $3,595$2/sqft |
Source: Zillow Rentals | ||
| 4/29/2025 | Price change | $3,595+5.9%$2/sqft |
Source: Zillow Rentals | ||
| 4/12/2025 | Price change | $3,395-0.1%$2/sqft |
Source: Zillow Rentals | ||
![[object Object]](https://photos.zillowstatic.com/fp/227fe253d4772c89e102055b1b13da1c-p_i.jpg)
