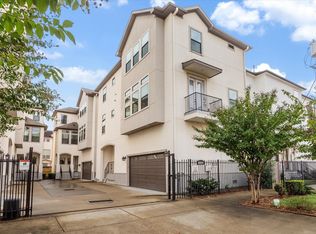Conveniently located inside the 610 Loop, this 3-bed, 3.5-bath freestanding home is close to top restaurants, shops, gyms, and parks. The second floor has high ceilings, wood floors, open living and dining, and a spacious kitchen with granite counters, stainless steel appliances, soft-close cabinets, large island, and a walk-in pantry. A built-in bar with a mini fridge is perfect for coffee or cocktails. Enjoy a gated front yard and a private balcony for outdoor space. Upstairs, the large primary suite features a soaking tub, glass frame shower shower, double sinks and vanity, and large walk-in closet. The oversized garage fits two full-size cars with room for storage rare for the area! Ready for immediate move-in. Washer, dryer and refrigerator are included.
Copyright notice - Data provided by HAR.com 2022 - All information provided should be independently verified.
House for rent
$3,100/mo
5424 Petty St UNIT B, Houston, TX 77007
3beds
2,150sqft
Price may not include required fees and charges.
Singlefamily
Available now
-- Pets
Electric, ceiling fan
In unit laundry
2 Attached garage spaces parking
Natural gas
What's special
Private balconyHigh ceilingsWood floorsStainless steel appliancesGranite countersBuilt-in barOpen living and dining
- 40 days
- on Zillow |
- -- |
- -- |
Travel times
Looking to buy when your lease ends?
See how you can grow your down payment with up to a 6% match & 4.15% APY.
Facts & features
Interior
Bedrooms & bathrooms
- Bedrooms: 3
- Bathrooms: 4
- Full bathrooms: 3
- 1/2 bathrooms: 1
Rooms
- Room types: Breakfast Nook
Heating
- Natural Gas
Cooling
- Electric, Ceiling Fan
Appliances
- Included: Dishwasher, Disposal, Dryer, Microwave, Oven, Range, Refrigerator, Washer
- Laundry: In Unit
Features
- 1 Bedroom Down - Not Primary BR, Ceiling Fan(s), Primary Bed - 3rd Floor, Walk In Closet, Walk-In Closet(s)
- Flooring: Carpet, Tile, Wood
Interior area
- Total interior livable area: 2,150 sqft
Property
Parking
- Total spaces: 2
- Parking features: Attached, Covered
- Has attached garage: Yes
- Details: Contact manager
Features
- Stories: 3
- Exterior features: 1 Bedroom Down - Not Primary BR, 1 Living Area, Architecture Style: Traditional, Attached, Flooring: Wood, Heating: Gas, Kitchen/Dining Combo, Living Area - 2nd Floor, Living/Dining Combo, Lot Features: Street, Patio/Deck, Primary Bed - 3rd Floor, Street, Utility Room, Walk In Closet, Walk-In Closet(s)
Details
- Parcel number: 1322760010002
Construction
Type & style
- Home type: SingleFamily
- Property subtype: SingleFamily
Condition
- Year built: 2012
Community & HOA
Location
- Region: Houston
Financial & listing details
- Lease term: Long Term,12 Months
Price history
| Date | Event | Price |
|---|---|---|
| 7/29/2025 | Price change | $3,100-3.1%$1/sqft |
Source: | ||
| 7/9/2025 | Listed for rent | $3,200+3.2%$1/sqft |
Source: | ||
| 12/20/2023 | Listing removed | -- |
Source: | ||
| 12/15/2023 | Listed for rent | $3,100$1/sqft |
Source: | ||
| 5/13/2015 | Sold | -- |
Source: Agent Provided | ||
![[object Object]](https://photos.zillowstatic.com/fp/11e2956a9f1de872c8a0eb2913d795a0-p_i.jpg)
