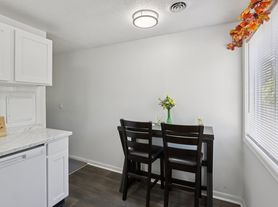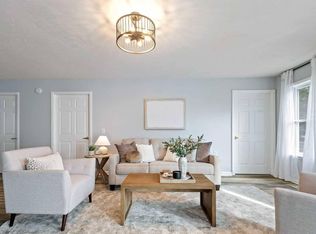A bungalow with three bedrooms and two full bathrooms; it is completely and thoughtfully furnished and designed. A dining area and table of four is present. One king size and two queen size beds, one full size bed, a couch with a queen size mattress, and a queen size air mattress. Central air heating and cooling system and each room has a fan. All kitchen appliances (Refrigerator, stove, oven, microwave, dishwasher, garbage disposal, pot, cooking wares, coffee maker, bread toaster, blender and kettle, and other kitchen miscellaneous are included. There is a washer and dryer hooked up in the house laundry room. A business grade unlimited free WIFI, total of two TVs, furnished patio. A work out equipment in the garage. There is a secure community playground close to the property. Two car garage, drive and walk ways present. There are three exterior cameras for safety. The landlord takes care of the lawn.
The utility bills and deposits are negotiable
House for rent
Accepts Zillow applications
$4,087/mo
5424 Powder River Ct, Indianapolis, IN 46221
3beds
1,320sqft
Price may not include required fees and charges.
Single family residence
Available now
Cats, small dogs OK
Central air
In unit laundry
Attached garage parking
Forced air
What's special
Two tvsFurnished patioTwo car garage
- 4 days |
- -- |
- -- |
Zillow last checked: 8 hours ago
Listing updated: December 03, 2025 at 07:23am
Travel times
Facts & features
Interior
Bedrooms & bathrooms
- Bedrooms: 3
- Bathrooms: 2
- Full bathrooms: 2
Heating
- Forced Air
Cooling
- Central Air
Appliances
- Included: Dishwasher, Dryer, Washer
- Laundry: In Unit
Features
- Flooring: Hardwood
- Furnished: Yes
Interior area
- Total interior livable area: 1,320 sqft
Property
Parking
- Parking features: Attached
- Has attached garage: Yes
- Details: Contact manager
Features
- Patio & porch: Patio
- Exterior features: Board game, Heating system: Forced Air, Outdoor play group
Details
- Parcel number: 491301108015000200
Construction
Type & style
- Home type: SingleFamily
- Property subtype: Single Family Residence
Community & HOA
Community
- Features: Fitness Center
HOA
- Amenities included: Fitness Center
Location
- Region: Indianapolis
Financial & listing details
- Lease term: 6 Month
Price history
| Date | Event | Price |
|---|---|---|
| 12/3/2025 | Listed for rent | $4,087$3/sqft |
Source: Zillow Rentals | ||
| 11/30/2025 | Listing removed | $234,987$178/sqft |
Source: | ||
| 11/9/2025 | Price change | $234,987-2.1%$178/sqft |
Source: | ||
| 11/1/2025 | Listing removed | $4,087$3/sqft |
Source: Zillow Rentals | ||
| 10/28/2025 | Listed for sale | $239,987+6.7%$182/sqft |
Source: | ||

