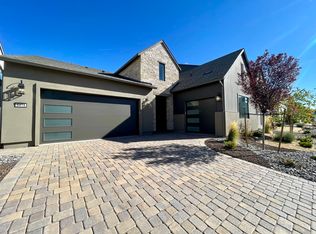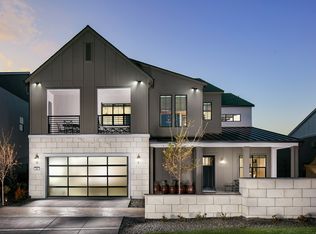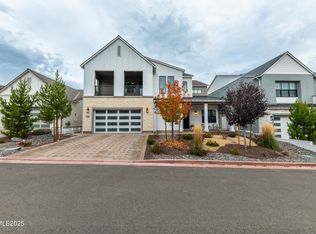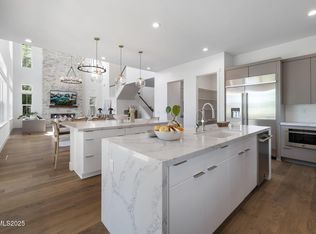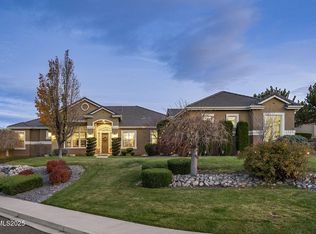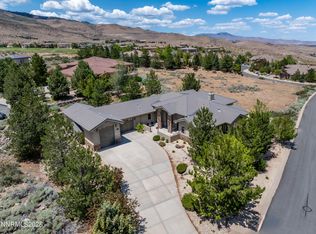Experience Luxurious Living in Reno's Exclusive Rancharrah Community. Club initiation fee included in sale. Welcome to 5424 Side Saddle Trail, where modern sophistication meets resort-style amenities in the heart of Reno's prestigious, gated Rancharrah community. Purchase of this home includes a full initiation fee and one year of membership fees covered. This move in ready residence offers the perfect blend of vibrant social living and unmatched comfort. Step inside and be instantly impressed by the bright, open floor plan, thoughtfully designed for both entertaining and everyday relaxation. The home boasts five en suite bedrooms and two versatile lofts—ideal for separating leisure and gaming spaces. A private office/den with its own kitchenette, wet bar, and private entrance offers true multi generational living—perfect for in laws, an au pair, or guests who value privacy without compromise. The light filled living room stuns with soaring ceilings, expansive windows, and a dramatic floor to ceiling slate tile fireplace. The wall mounted TV space easily accommodates today's largest screens, and has pre-wired speaker connections making it the ultimate gathering spot. The chef's kitchen is a masterpiece—outfitted with premium JennAir and Sub Zero appliances, dual prep islands, and an effortless flow into the dedicated entertainer's bar—perfect for morning coffee, evening cocktails, or hosting friends in style. As a resident, you'll enjoy private membership to The Club at Rancharrah, where amenities include: Resort style pool and full spa State of the art fitness center wit sauna and steam rooms. Fine dining in a private member restaurant Exclusive community events (festivals, galas, weekly socials) Complimentary work and meeting spaces Stroll to The Village at Rancharrah, where boutique shops, acclaimed restaurants, an artisan bakery, specialty butcher, ice cream shop, and lush green gathering spaces are all just moments from your front door. Perfectly located—only 15 minutes from anywhere in Reno, 25 minutes to Mt. Rose Ski Resort, and 40 minutes to the shores of Lake Tahoe—Rancharrah offers the rare combination of luxury, convenience, and community spirit. Schedule your private tour today and step into a residence where every detail inspires and every amenity elevates your lifestyle.
Active under contract-show
Price cut: $51K (9/26)
$1,798,000
5424 Side Saddle Trl, Reno, NV 89511
5beds
4,919sqft
Est.:
Single Family Residence
Built in 2023
6,098.4 Square Feet Lot
$-- Zestimate®
$366/sqft
$735/mo HOA
What's special
Sauna and steam roomsTwo versatile loftsExpansive windowsSoaring ceilingsLush green gathering spacesBright open floor planFull spa
- 247 days |
- 50 |
- 1 |
Zillow last checked: 8 hours ago
Listing updated: November 12, 2025 at 07:47am
Listed by:
Dena Van Blaricom BS.143467 925-984-7332,
Sierra Sotheby's Intl. Realty
Source: NNRMLS,MLS#: 250005012
Facts & features
Interior
Bedrooms & bathrooms
- Bedrooms: 5
- Bathrooms: 6
- Full bathrooms: 5
- 1/2 bathrooms: 1
Heating
- Forced Air, Natural Gas
Cooling
- Central Air, Refrigerated
Appliances
- Included: Dishwasher, Disposal, Double Oven, Dryer, ENERGY STAR Qualified Appliances, Gas Cooktop, Gas Range, Microwave, Oven, Refrigerator, Washer
- Laundry: Cabinets, Laundry Room, Sink
Features
- Breakfast Bar, Cathedral Ceiling(s), Ceiling Fan(s), High Ceilings, Kitchen Island, Loft, Pantry, Walk-In Closet(s)
- Flooring: Wood
- Windows: Blinds, Double Pane Windows, Drapes, Rods, Vinyl Frames
- Has basement: No
- Has fireplace: Yes
- Fireplace features: Gas Log
- Common walls with other units/homes: No Common Walls
Interior area
- Total structure area: 4,919
- Total interior livable area: 4,919 sqft
Video & virtual tour
Property
Parking
- Total spaces: 3
- Parking features: Attached, Garage, Garage Door Opener, Tandem
- Attached garage spaces: 3
Features
- Stories: 2
- Patio & porch: Patio
- Exterior features: None
- Pool features: None
- Spa features: None
- Fencing: Full
- Has view: Yes
- View description: Mountain(s)
Lot
- Size: 6,098.4 Square Feet
- Features: Landscaped, Level, Sprinklers In Front, Sprinklers In Rear
Details
- Parcel number: 22615105
- Zoning: PD
Construction
Type & style
- Home type: SingleFamily
- Property subtype: Single Family Residence
Materials
- Stucco
- Foundation: Slab
- Roof: Composition,Pitched,Shingle
Condition
- New construction: No
- Year built: 2023
Details
- Builder name: Toll Brothers
Utilities & green energy
- Sewer: Public Sewer
- Water: Public
- Utilities for property: Cable Available, Electricity Available, Internet Available, Natural Gas Available, Phone Available, Sewer Available, Water Available, Cellular Coverage, Water Meter Installed
Community & HOA
Community
- Security: Security Fence, Security Gate, Smoke Detector(s)
- Subdivision: Rancharrah Village 6B
HOA
- Has HOA: Yes
- Amenities included: Fitness Center, Gated, Maintenance Grounds, Pool, Sauna, Security, Tennis Court(s), Clubhouse/Recreation Room
- Services included: Snow Removal
- HOA fee: $210 monthly
- HOA name: Rancharrah
- Second HOA fee: $525 monthly
- Second HOA name: The Club at Rancharrrah
Location
- Region: Reno
Financial & listing details
- Price per square foot: $366/sqft
- Tax assessed value: $1,133,649
- Annual tax amount: $14,298
- Date on market: 4/17/2025
- Cumulative days on market: 248 days
- Listing terms: Cash,Conventional
Estimated market value
Not available
Estimated sales range
Not available
Not available
Price history
Price history
| Date | Event | Price |
|---|---|---|
| 11/12/2025 | Contingent | $1,798,000$366/sqft |
Source: | ||
| 9/26/2025 | Price change | $1,798,000-2.8%$366/sqft |
Source: | ||
| 9/18/2025 | Price change | $1,849,000-2.2%$376/sqft |
Source: | ||
| 8/12/2025 | Price change | $1,890,000-3.1%$384/sqft |
Source: | ||
| 4/18/2025 | Listed for sale | $1,950,000+62.6%$396/sqft |
Source: | ||
Public tax history
Public tax history
| Year | Property taxes | Tax assessment |
|---|---|---|
| 2025 | $14,299 +7.9% | $396,777 +0.1% |
| 2024 | $13,255 +349.9% | $396,494 +394.6% |
| 2023 | $2,946 | $80,169 |
Find assessor info on the county website
BuyAbility℠ payment
Est. payment
$8,995/mo
Principal & interest
$6972
HOA Fees
$735
Other costs
$1289
Climate risks
Neighborhood: Meadowood
Nearby schools
GreatSchools rating
- 6/10Huffaker Elementary SchoolGrades: PK-5Distance: 0.5 mi
- 4/10Edward L Pine Middle SchoolGrades: 6-8Distance: 1 mi
- 7/10Reno High SchoolGrades: 9-12Distance: 3.6 mi
Schools provided by the listing agent
- Elementary: Huffaker
- Middle: Pine
- High: Reno
Source: NNRMLS. This data may not be complete. We recommend contacting the local school district to confirm school assignments for this home.
- Loading
