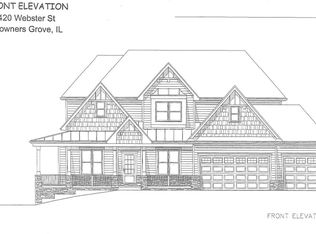Closed
$255,000
5424 Webster St, Downers Grove, IL 60515
3beds
1,877sqft
Single Family Residence
Built in 1956
0.4 Acres Lot
$-- Zestimate®
$136/sqft
$4,435 Estimated rent
Home value
Not available
Estimated sales range
Not available
$4,435/mo
Zestimate® history
Loading...
Owner options
Explore your selling options
What's special
Opportunity is knocking in historic downtown Downers Grove with this sprawling ranch home that sits on a spacious dead end/Cul de sac. There are two beds and a bath on the south end of the ranch and a Main suite on the north end of the ranch. This home needs some TLC to make it your own or knock it down and design your own masterpiece and enjoy this IN-town location that is just a couple of blocks to the Main street METRA station. There is a screened in porch of the back and a newer shed for additional storage as well as a 2.5 car detached garage. Downtown downers grove offers plenty of dining and entertainment options. This is an estate and is being sold AS-IS.
Zillow last checked: 8 hours ago
Listing updated: October 10, 2024 at 08:11am
Listing courtesy of:
Christopher Hochstedt 630-967-0400,
Exit Real Estate Partners
Bought with:
Roberta Butnoriute
john greene, Realtor
Source: MRED as distributed by MLS GRID,MLS#: 12106022
Facts & features
Interior
Bedrooms & bathrooms
- Bedrooms: 3
- Bathrooms: 2
- Full bathrooms: 2
Primary bedroom
- Features: Flooring (Carpet)
- Level: Main
- Area: 216 Square Feet
- Dimensions: 18X12
Bedroom 2
- Features: Flooring (Carpet)
- Level: Main
- Area: 187 Square Feet
- Dimensions: 17X11
Bedroom 3
- Features: Flooring (Carpet)
- Level: Main
- Area: 130 Square Feet
- Dimensions: 13X10
Dining room
- Features: Flooring (Hardwood)
- Level: Main
- Area: 168 Square Feet
- Dimensions: 14X12
Foyer
- Features: Flooring (Hardwood)
- Level: Main
- Area: 50 Square Feet
- Dimensions: 10X5
Kitchen
- Features: Kitchen (Eating Area-Table Space), Flooring (Vinyl)
- Level: Main
- Area: 168 Square Feet
- Dimensions: 14X12
Living room
- Features: Flooring (Carpet)
- Level: Main
- Area: 400 Square Feet
- Dimensions: 20X20
Mud room
- Features: Flooring (Vinyl)
- Level: Main
- Area: 56 Square Feet
- Dimensions: 8X7
Screened porch
- Level: Main
- Area: 180 Square Feet
- Dimensions: 18X10
Heating
- Natural Gas
Cooling
- Central Air
Appliances
- Laundry: Main Level
Features
- 1st Floor Bedroom, 1st Floor Full Bath, Restaurant, Shops
- Basement: None
Interior area
- Total structure area: 0
- Total interior livable area: 1,877 sqft
Property
Parking
- Total spaces: 2
- Parking features: Asphalt, On Site, Garage Owned, Detached, Garage
- Garage spaces: 2
Accessibility
- Accessibility features: No Disability Access
Features
- Stories: 1
- Patio & porch: Screened
- Exterior features: Other
Lot
- Size: 0.40 Acres
- Dimensions: 146X135X148X100
- Features: Corner Lot
Details
- Additional structures: Shed(s)
- Parcel number: 0908321036
- Special conditions: Third Party Approval
Construction
Type & style
- Home type: SingleFamily
- Architectural style: Ranch
- Property subtype: Single Family Residence
Materials
- Aluminum Siding
- Foundation: Concrete Perimeter
- Roof: Asphalt
Condition
- New construction: No
- Year built: 1956
Utilities & green energy
- Sewer: Public Sewer
- Water: Lake Michigan
Community & neighborhood
Community
- Community features: Park, Pool, Tennis Court(s), Street Paved
Location
- Region: Downers Grove
Other
Other facts
- Listing terms: Cash
- Ownership: Fee Simple
Price history
| Date | Event | Price |
|---|---|---|
| 11/7/2024 | Listing removed | $2,400$1/sqft |
Source: Zillow Rentals | ||
| 10/19/2024 | Listed for rent | $2,400$1/sqft |
Source: Zillow Rentals | ||
| 10/8/2024 | Sold | $255,000-27.8%$136/sqft |
Source: | ||
| 9/10/2024 | Contingent | $353,000$188/sqft |
Source: | ||
| 9/3/2024 | Price change | $353,000-5.9%$188/sqft |
Source: | ||
Public tax history
| Year | Property taxes | Tax assessment |
|---|---|---|
| 2017 | $5,010 -2.9% | -- |
| 2016 | $5,158 -5.2% | $117,070 +6.3% |
| 2015 | $5,439 -3% | $110,140 +11.9% |
Find assessor info on the county website
Neighborhood: 60515
Nearby schools
GreatSchools rating
- 7/10Whittier Elementary SchoolGrades: PK-6Distance: 0.6 mi
- 5/10Herrick Middle SchoolGrades: 7-8Distance: 1.5 mi
- 9/10Community H S Dist 99 - North High SchoolGrades: 9-12Distance: 1.2 mi
Schools provided by the listing agent
- Elementary: Whittier Elementary School
- Middle: Herrick Middle School
- High: North High School
- District: 58
Source: MRED as distributed by MLS GRID. This data may not be complete. We recommend contacting the local school district to confirm school assignments for this home.

Get pre-qualified for a loan
At Zillow Home Loans, we can pre-qualify you in as little as 5 minutes with no impact to your credit score.An equal housing lender. NMLS #10287.
