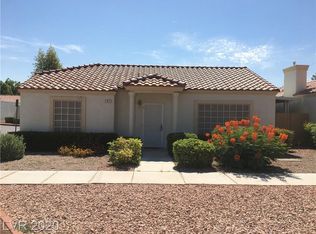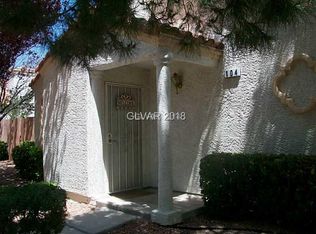Closed
Zestimate®
$264,000
5425 Comchec Way UNIT 103, Las Vegas, NV 89108
2beds
1,041sqft
Condominium
Built in 1994
-- sqft lot
$264,000 Zestimate®
$254/sqft
$1,452 Estimated rent
Home value
$264,000
$240,000 - $290,000
$1,452/mo
Zestimate® history
Loading...
Owner options
Explore your selling options
What's special
FANTASTIC 1 STORY CONDO IN GATED SMOKE RANCH VILLAS LOCATED NEAR POOL & WITH TWO CAR ATTACHED GARAGE! Property features tile flooring throughout, fireplace accent in family room, dining room w/ views to private patio. Kitchen upgrades offers all newer Smart stainless steel appliances & quartz countertops. Primary bedroom with access to private patio, tile flooring & walk in closet. Primary bath highlights upgraded mosaic tile floors & walk in shower. Guest bedroom with tile flooring & ceiling fan. Guest bath with tub/shower combo & mosaic tile flooring. Laundry located in garage. Private two car garage with direct access to inside the property. Tons of community amenities which include community pool/spa, fitness room, separate RV parking area. Landscaping, Roof & Water Included in HOA! A Must See!
Zillow last checked: 8 hours ago
Listing updated: November 05, 2025 at 03:20pm
Listed by:
Lianna L. Alvarez BS.0145455 702-497-3730,
LA Real Estate Group
Bought with:
Tina C. Park, S.0200638
Coldwell Banker Premier
Source: LVR,MLS#: 2697474 Originating MLS: Greater Las Vegas Association of Realtors Inc
Originating MLS: Greater Las Vegas Association of Realtors Inc
Facts & features
Interior
Bedrooms & bathrooms
- Bedrooms: 2
- Bathrooms: 2
- Full bathrooms: 2
Primary bedroom
- Description: Ceiling Fan,Downstairs,Pbr Separate From Other,Walk-In Closet(s)
- Dimensions: 14x12
Bedroom 2
- Description: Ceiling Fan,Closet,Downstairs
- Dimensions: 12x11
Primary bathroom
- Description: Shower Only
Dining room
- Description: Family Room/Dining Combo,Vaulted Ceiling
- Dimensions: 10x10
Family room
- Description: Ceiling Fan,Vaulted Ceiling
- Dimensions: 15x14
Kitchen
- Description: Lighting Recessed,Marble/Stone Countertops,Pantry,Stainless Steel Appliances,Tile Flooring
Heating
- Central, Gas
Cooling
- Central Air, Electric
Appliances
- Included: Dryer, Dishwasher, Disposal, Gas Range, Microwave, Refrigerator, Washer
- Laundry: Gas Dryer Hookup, In Garage, Laundry Room
Features
- Bedroom on Main Level, Ceiling Fan(s), Primary Downstairs, Window Treatments
- Flooring: Tile
- Windows: Blinds
- Number of fireplaces: 1
- Fireplace features: Family Room, Gas
Interior area
- Total structure area: 1,041
- Total interior livable area: 1,041 sqft
Property
Parking
- Total spaces: 2
- Parking features: Attached, Garage, Garage Door Opener, Inside Entrance, Private, Guest
- Attached garage spaces: 2
Features
- Stories: 1
- Patio & porch: Patio
- Exterior features: Patio, Private Yard
- Pool features: Community
- Fencing: Back Yard,Wood
Lot
- Features: Desert Landscaping, Landscaped, < 1/4 Acre
Details
- Parcel number: 13813810068
- Zoning description: Single Family
- Horse amenities: None
Construction
Type & style
- Home type: Condo
- Architectural style: One Story
- Property subtype: Condominium
- Attached to another structure: Yes
Materials
- Roof: Tile
Condition
- Good Condition,Resale
- Year built: 1994
Utilities & green energy
- Electric: Photovoltaics None
- Sewer: Public Sewer
- Water: Public
- Utilities for property: Underground Utilities
Green energy
- Energy efficient items: Solar Screens
Community & neighborhood
Security
- Security features: Gated Community
Community
- Community features: Pool
Location
- Region: Las Vegas
- Subdivision: Smoke Ranch Villas Condo
HOA & financial
HOA
- Has HOA: Yes
- HOA fee: $240 monthly
- Amenities included: Clubhouse, Fitness Center, Gated, Barbecue, Pool, RV Parking, Spa/Hot Tub
- Services included: Maintenance Grounds, Water
- Association name: Smoke Ranch Villages
- Association phone: 702-754-6313
Other
Other facts
- Listing agreement: Exclusive Right To Sell
- Listing terms: Cash,Conventional,VA Loan
- Ownership: Condominium
Price history
| Date | Event | Price |
|---|---|---|
| 11/5/2025 | Sold | $264,000-4%$254/sqft |
Source: | ||
| 10/21/2025 | Contingent | $274,900$264/sqft |
Source: | ||
| 10/9/2025 | Price change | $274,900-1.8%$264/sqft |
Source: | ||
| 8/28/2025 | Listed for sale | $280,000$269/sqft |
Source: | ||
| 8/18/2025 | Contingent | $280,000$269/sqft |
Source: | ||
Public tax history
| Year | Property taxes | Tax assessment |
|---|---|---|
| 2025 | $894 +2.9% | $60,315 -6.1% |
| 2024 | $869 +3% | $64,208 +16.2% |
| 2023 | $843 +3% | $55,277 +6.8% |
Find assessor info on the county website
Neighborhood: Michael Way
Nearby schools
GreatSchools rating
- 4/10Doris M Reed Elementary SchoolGrades: PK-5Distance: 0.2 mi
- 4/10J Harold Brinley Middle SchoolGrades: 6-8Distance: 0.8 mi
- 3/10Cimarron Memorial High SchoolGrades: 9-12Distance: 2.2 mi
Schools provided by the listing agent
- Elementary: Reed, Doris M.,Reed, Doris M.
- Middle: Brinley J. Harold
- High: Cimarron-Memorial
Source: LVR. This data may not be complete. We recommend contacting the local school district to confirm school assignments for this home.
Get a cash offer in 3 minutes
Find out how much your home could sell for in as little as 3 minutes with a no-obligation cash offer.
Estimated market value
$264,000
Get a cash offer in 3 minutes
Find out how much your home could sell for in as little as 3 minutes with a no-obligation cash offer.
Estimated market value
$264,000


