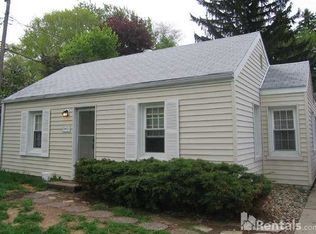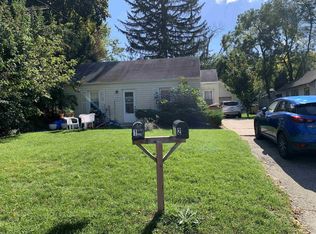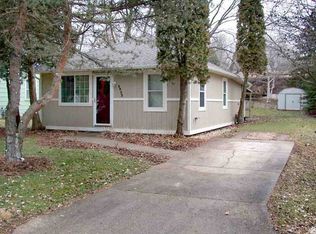Closed
$440,000
5425 Gettle Avenue, Madison, WI 53705
4beds
1,344sqft
Single Family Residence
Built in 1916
7,840.8 Square Feet Lot
$440,100 Zestimate®
$327/sqft
$2,862 Estimated rent
Home value
$440,100
$418,000 - $462,000
$2,862/mo
Zestimate® history
Loading...
Owner options
Explore your selling options
What's special
Modern luxury with all the classic charm still intact near the UW Hospital! This move in ready gem has so many great features. The bright and sunny main floor has beautiful original hardwood floors, as well as an updated bathroom and dining area. The elegantly remodeled and spacious kitchen offers solid surface countertops, tile backsplash and wood floors. Downstairs is your private ensuite bedroom, the high ceilings and large windows make for a pleasant and cozy setting. Outside the new fenced in yard is perfect for hosting BBQ's, gardening and yard games. The home was originally built in 1916, then moved to the neighborhood in the early 2000's to a new foundation with modern plumbing and electrical. Full list of updates in the docs. Within walking distance to parks, restaurants and more!
Zillow last checked: 8 hours ago
Listing updated: August 21, 2025 at 09:42pm
Listed by:
Joe Copeland Joe@tucciteam.com,
Realty Executives Cooper Spransy
Bought with:
Themistokli Gjikdhima
Source: WIREX MLS,MLS#: 1999196 Originating MLS: South Central Wisconsin MLS
Originating MLS: South Central Wisconsin MLS
Facts & features
Interior
Bedrooms & bathrooms
- Bedrooms: 4
- Bathrooms: 2
- Full bathrooms: 2
- Main level bedrooms: 2
Primary bedroom
- Level: Lower
- Area: 143
- Dimensions: 13 x 11
Bedroom 2
- Level: Main
- Area: 100
- Dimensions: 10 x 10
Bedroom 3
- Level: Main
- Area: 90
- Dimensions: 10 x 9
Bedroom 4
- Level: Upper
- Area: 135
- Dimensions: 15 x 9
Bathroom
- Features: At least 1 Tub, Master Bedroom Bath: Full, Master Bedroom Bath
Kitchen
- Level: Main
- Area: 100
- Dimensions: 10 x 10
Living room
- Level: Main
- Area: 144
- Dimensions: 12 x 12
Heating
- Natural Gas, Forced Air
Cooling
- Central Air
Appliances
- Included: Range/Oven, Refrigerator, Dishwasher, Microwave, Freezer, Disposal, Washer, Dryer, Water Softener
Features
- Walk-In Closet(s), High Speed Internet
- Flooring: Wood or Sim.Wood Floors
- Basement: Full,Exposed,Full Size Windows,Partially Finished,Radon Mitigation System,Concrete
Interior area
- Total structure area: 1,344
- Total interior livable area: 1,344 sqft
- Finished area above ground: 1,020
- Finished area below ground: 324
Property
Parking
- Total spaces: 1
- Parking features: 1 Car, Detached
- Garage spaces: 1
Features
- Levels: One and One Half
- Stories: 1
- Patio & porch: Patio
- Fencing: Fenced Yard
Lot
- Size: 7,840 sqft
Details
- Parcel number: 070919204027
- Zoning: tr-c2
- Special conditions: Arms Length
Construction
Type & style
- Home type: SingleFamily
- Architectural style: Bungalow
- Property subtype: Single Family Residence
Materials
- Aluminum/Steel
Condition
- 21+ Years
- New construction: No
- Year built: 1916
Utilities & green energy
- Sewer: Public Sewer
- Water: Public
- Utilities for property: Cable Available
Community & neighborhood
Location
- Region: Madison
- Subdivision: Glen Oak Hills
- Municipality: Madison
Price history
| Date | Event | Price |
|---|---|---|
| 8/18/2025 | Sold | $440,000-2.2%$327/sqft |
Source: | ||
| 7/18/2025 | Contingent | $450,000$335/sqft |
Source: | ||
| 7/9/2025 | Price change | $450,000-5.3%$335/sqft |
Source: | ||
| 6/2/2025 | Price change | $475,000-5%$353/sqft |
Source: | ||
| 5/21/2025 | Price change | $499,900-4.8%$372/sqft |
Source: | ||
Public tax history
| Year | Property taxes | Tax assessment |
|---|---|---|
| 2024 | $7,376 +3% | $376,800 +6% |
| 2023 | $7,163 | $355,500 +13% |
| 2022 | -- | $314,600 +13% |
Find assessor info on the county website
Neighborhood: Glen Oak Hills
Nearby schools
GreatSchools rating
- 4/10Crestwood Elementary SchoolGrades: PK-5Distance: 0.4 mi
- 5/10Jefferson Middle SchoolGrades: 6-8Distance: 1.4 mi
- 8/10Memorial High SchoolGrades: 9-12Distance: 1.5 mi
Schools provided by the listing agent
- Elementary: Crestwood
- Middle: Ezekiel Gillespie
- High: Memorial
- District: Madison
Source: WIREX MLS. This data may not be complete. We recommend contacting the local school district to confirm school assignments for this home.

Get pre-qualified for a loan
At Zillow Home Loans, we can pre-qualify you in as little as 5 minutes with no impact to your credit score.An equal housing lender. NMLS #10287.
Sell for more on Zillow
Get a free Zillow Showcase℠ listing and you could sell for .
$440,100
2% more+ $8,802
With Zillow Showcase(estimated)
$448,902

