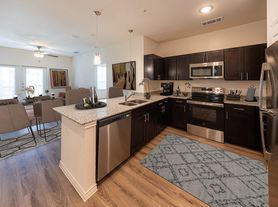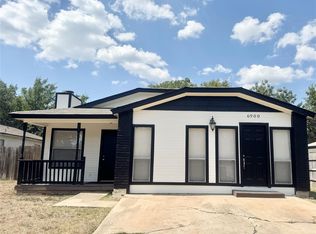5425 Kara Drive an Elevated Addison Charmer for Lease in Southeast Austin. Now available for lease, this 5-bedroom, 3.5-bath Addison home offers 2,448 sq ft of stylish living just minutes from Downtown Austin, Tesla, and the airport. Inside, you'll find soaring ceilings, warm wood floors, an open chef's kitchen with granite counters & stainless appliances, and the rare luxury of two primary suites one on each level. Upstairs, a versatile bonus room opens to a private covered balcony, perfect for morning coffee or sunset relaxation. Outdoors, enjoy a spacious covered patio for entertaining, plus the community park & pool just steps away. Residents will love being near McKinney Falls State Park for weekend hikes and swimming holes, while top dining, coffee, and cultural spots Radio Coffee & Beer, Ani's Day & Night, Magnolia Cafe, Hestia, and Austin's famed Red River live music district are only minutes away. This home offers the best of both worlds: peaceful neighborhood living with quick access to Austin's booming tech corridor, airport, and downtown nightlife.
House for rent
$2,650/mo
5425 Kara Dr, Austin, TX 78744
5beds
2,448sqft
Price may not include required fees and charges.
Singlefamily
Available Sat Nov 15 2025
Cats, dogs OK
Central air, ceiling fan
In unit laundry
4 Attached garage spaces parking
Central
What's special
Private covered balconyWarm wood floorsTwo primary suitesGranite countersStainless appliancesSoaring ceilingsSpacious covered patio
- 23 days
- on Zillow |
- -- |
- -- |
Travel times
Renting now? Get $1,000 closer to owning
Unlock a $400 renter bonus, plus up to a $600 savings match when you open a Foyer+ account.
Offers by Foyer; terms for both apply. Details on landing page.
Facts & features
Interior
Bedrooms & bathrooms
- Bedrooms: 5
- Bathrooms: 4
- Full bathrooms: 3
- 1/2 bathrooms: 1
Heating
- Central
Cooling
- Central Air, Ceiling Fan
Appliances
- Included: Dishwasher, Disposal, Microwave, Oven, Range, Refrigerator
- Laundry: In Unit, Laundry Room, Main Level
Features
- 2 Primary Suites, Ceiling Fan(s), Double Vanity, Entrance Foyer, Granite Counters, High Ceilings, High Speed Internet, Interior Steps, Multiple Living Areas, Open Floorplan, Pantry, Primary Bedroom on Main, Recessed Lighting, Smart Thermostat, Walk-In Closet(s)
- Flooring: Carpet, Laminate
Interior area
- Total interior livable area: 2,448 sqft
Property
Parking
- Total spaces: 4
- Parking features: Attached, Covered
- Has attached garage: Yes
- Details: Contact manager
Features
- Stories: 2
- Exterior features: Contact manager
- Has view: Yes
- View description: Contact manager
Details
- Parcel number: 840771
Construction
Type & style
- Home type: SingleFamily
- Property subtype: SingleFamily
Materials
- Roof: Composition
Condition
- Year built: 2015
Community & HOA
Community
- Features: Clubhouse, Fitness Center, Playground
HOA
- Amenities included: Fitness Center
Location
- Region: Austin
Financial & listing details
- Lease term: 12 Months
Price history
| Date | Event | Price |
|---|---|---|
| 10/2/2025 | Price change | $2,650-3.6%$1/sqft |
Source: Unlock MLS #1451523 | ||
| 9/11/2025 | Listed for rent | $2,750$1/sqft |
Source: Unlock MLS #1451523 | ||
| 10/19/2021 | Sold | -- |
Source: Agent Provided | ||
| 9/23/2021 | Contingent | $549,900$225/sqft |
Source: | ||
| 9/17/2021 | Price change | $549,900-3.5%$225/sqft |
Source: | ||

