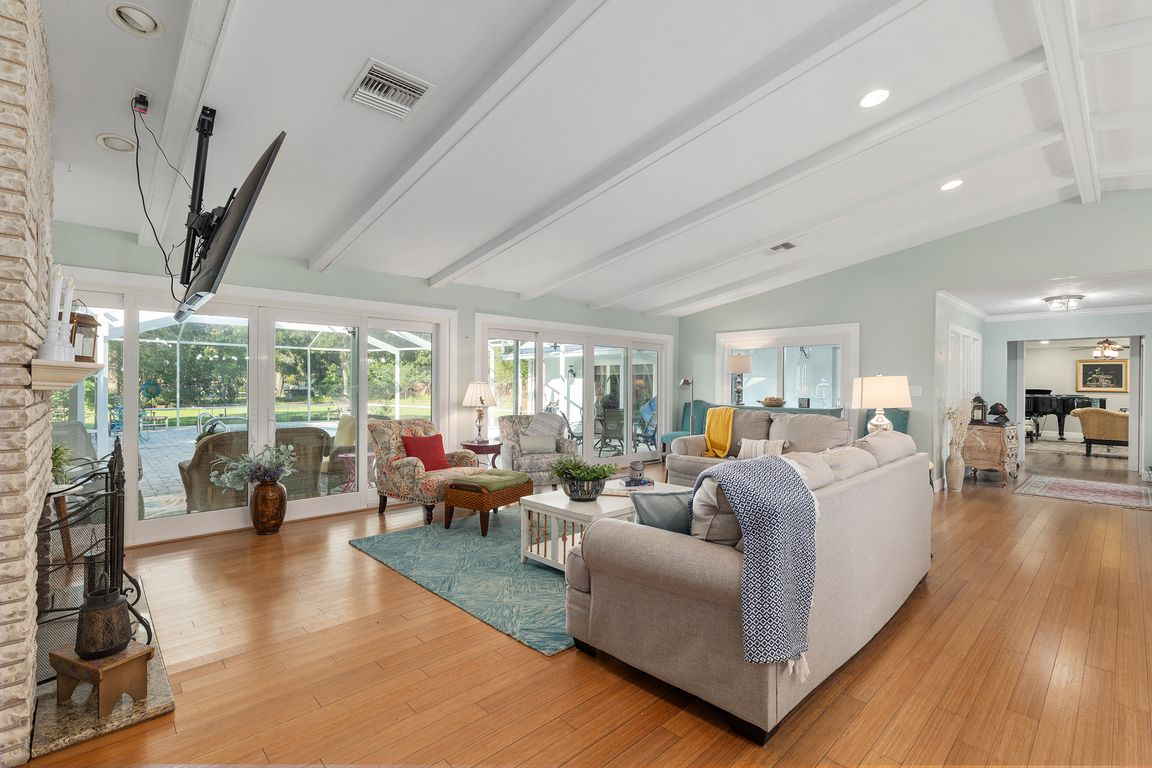
For sale
$648,750
4beds
3,377sqft
5425 NE 1st Ln, Ocala, FL 34470
4beds
3,377sqft
Single family residence
Built in 1979
1.03 Acres
2 Attached garage spaces
$192 price/sqft
$17 monthly HOA fee
What's special
Cozy fireplaceNew solar-heated poolMetal roofSpacious bar seatingBeamed ceilingsUpdated spa-style bathOversized laundry room
Executive Estate on Over an Acre in Ocala! This exceptional property combines timeless design with modern comfort. Situated on more than an acre, this executive-style home features quality appointments and thoughtful updates throughout. Energy-efficient windows (2011) flood the interior with natural light from every direction. The newly remodeled kitchen is a ...
- 3 days |
- 757 |
- 62 |
Likely to sell faster than
Source: Stellar MLS,MLS#: OM711781 Originating MLS: Ocala - Marion
Originating MLS: Ocala - Marion
Travel times
Living Room
Kitchen
Primary Bedroom
Zillow last checked: 7 hours ago
Listing updated: October 23, 2025 at 06:51am
Listing Provided by:
Crystal McCall 352-427-1010,
KELLER WILLIAMS CORNERSTONE RE 352-369-4044
Source: Stellar MLS,MLS#: OM711781 Originating MLS: Ocala - Marion
Originating MLS: Ocala - Marion

Facts & features
Interior
Bedrooms & bathrooms
- Bedrooms: 4
- Bathrooms: 3
- Full bathrooms: 3
Rooms
- Room types: Family Room, Living Room, Utility Room
Primary bedroom
- Features: Walk-In Closet(s)
- Level: First
Bedroom 2
- Features: Walk-In Closet(s)
- Level: First
Family room
- Level: First
Kitchen
- Level: First
Living room
- Level: First
Heating
- Central, Natural Gas
Cooling
- Central Air
Appliances
- Included: Cooktop, Dishwasher, Dryer, Gas Water Heater, Microwave, Range, Refrigerator, Tankless Water Heater, Washer
- Laundry: Inside, Laundry Room, Other
Features
- Built-in Features, Cathedral Ceiling(s), Ceiling Fan(s), Eating Space In Kitchen, High Ceilings, Kitchen/Family Room Combo, Open Floorplan, Primary Bedroom Main Floor, Solid Surface Counters, Vaulted Ceiling(s), Walk-In Closet(s)
- Flooring: Ceramic Tile, Engineered Hardwood
- Doors: French Doors, Outdoor Shower
- Windows: Window Treatments
- Has fireplace: Yes
- Fireplace features: Family Room
Interior area
- Total structure area: 4,300
- Total interior livable area: 3,377 sqft
Video & virtual tour
Property
Parking
- Total spaces: 2
- Parking features: Circular Driveway, Driveway, Garage Faces Side
- Attached garage spaces: 2
- Has uncovered spaces: Yes
- Details: Garage Dimensions: 23x29
Features
- Levels: One
- Stories: 1
- Patio & porch: Covered, Patio, Rear Porch, Side Porch
- Exterior features: Lighting, Outdoor Shower, Private Mailbox, Rain Gutters
- Has private pool: Yes
- Pool features: Gunite, Heated, In Ground, Screen Enclosure, Solar Heat
- Fencing: Wood
- Has view: Yes
- View description: Trees/Woods
Lot
- Size: 1.03 Acres
- Dimensions: 150 x 300
- Features: In County, Landscaped
- Residential vegetation: Mature Landscaping, Trees/Landscaped
Details
- Additional structures: Shed(s)
- Parcel number: 2741002009
- Zoning: R1
- Special conditions: None
Construction
Type & style
- Home type: SingleFamily
- Architectural style: Ranch
- Property subtype: Single Family Residence
Materials
- Block
- Foundation: Slab
- Roof: Metal
Condition
- New construction: No
- Year built: 1979
Utilities & green energy
- Sewer: Septic Tank
- Water: Private, Well
- Utilities for property: Cable Available, Electricity Available, Electricity Connected, Sewer Connected, Water Available, Water Connected
Community & HOA
Community
- Subdivision: ORONOQUE
HOA
- Has HOA: Yes
- HOA fee: $17 monthly
- HOA name: Edna Degeneste
- HOA phone: 352-789-0090
- Pet fee: $0 monthly
Location
- Region: Ocala
Financial & listing details
- Price per square foot: $192/sqft
- Tax assessed value: $488,446
- Annual tax amount: $7,932
- Date on market: 10/22/2025
- Listing terms: Cash,Conventional,VA Loan
- Ownership: Fee Simple
- Total actual rent: 0
- Electric utility on property: Yes
- Road surface type: Paved