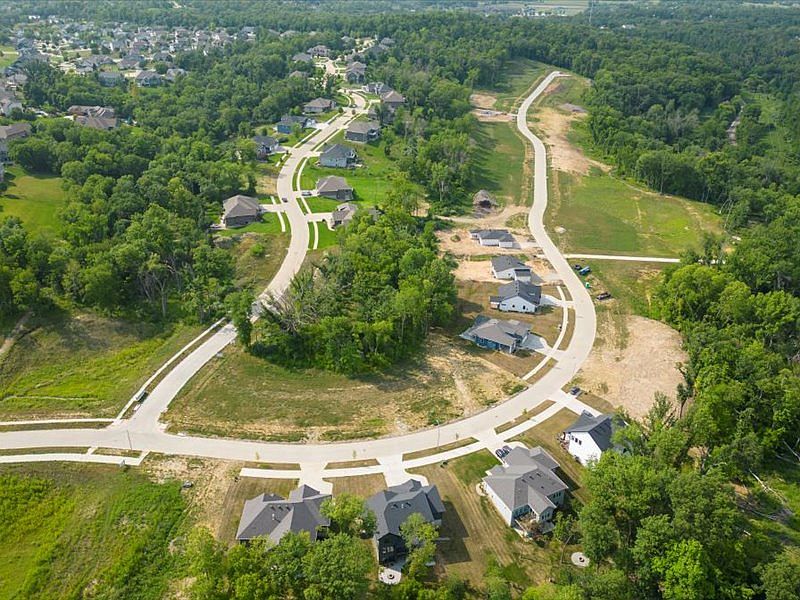**Construction will begin with accepted offer** Welcome to "The Deschutes" by Navigate Homes—a beautifully designed ranch-style home featuring five bedrooms and three bathrooms. This spacious and versatile home can be tailored to your preferences and move-in ready within six months. Highlights include an open-concept kitchen ideal for hosting, a convenient main-floor laundry, and a luxurious primary suite with a private ensuite bathroom. The finished lower level adds even more space with additional bedrooms making "The Deschutes" perfect for both relaxation and entertaining. *Similar property pictured*
New construction
$757,400
5425 Seminole Valley Trl NE, Cedar Rapids, IA 52411
5beds
3,123sqft
Single Family Residence, Residential
Built in 2025
0.9 Acres Lot
$751,900 Zestimate®
$243/sqft
$17/mo HOA
What's special
Finished lower levelMain-floor laundryOpen-concept kitchenPrivate ensuite bathroomAdditional bedroomsLuxurious primary suite
- 344 days |
- 260 |
- 5 |
Zillow last checked: 8 hours ago
Listing updated: December 26, 2024 at 04:29pm
Listed by:
David Vahle 319-383-1218,
Navigate Homes,
F. Joe Hughes 319-325-8113,
Navigate Homes
Source: Iowa City Area AOR,MLS#: 202406744
Travel times
Schedule tour
Facts & features
Interior
Bedrooms & bathrooms
- Bedrooms: 5
- Bathrooms: 3
- Full bathrooms: 3
Rooms
- Room types: Recreation Room, Primary Bath
Heating
- Natural Gas, Forced Air
Cooling
- Ceiling Fan(s), Central Air
Appliances
- Included: Dishwasher, Microwave, Range Or Oven, Refrigerator
- Laundry: Main Level, Laundry Room
Features
- High Ceilings, Tray Ceiling(s), Wet Bar, Primary On Main Level, Kitchen Island, Pantry
- Flooring: Carpet, LVP, Tile
- Basement: Finished,Full
- Has fireplace: Yes
- Fireplace features: Other
Interior area
- Total structure area: 3,123
- Total interior livable area: 3,123 sqft
- Finished area above ground: 1,818
- Finished area below ground: 1,305
Property
Parking
- Total spaces: 3
- Parking features: Garage - Attached
- Has attached garage: Yes
Features
- Patio & porch: Deck
Lot
- Size: 0.9 Acres
- Dimensions: .9 Acres
- Features: Half To One Acre, Waterfront, Wooded
Details
- Parcel number: 131240301100000
- Zoning: Residential
- Special conditions: Standard
Construction
Type & style
- Home type: SingleFamily
- Property subtype: Single Family Residence, Residential
Materials
- Stone, Vinyl, Frame
Condition
- New Construction
- New construction: Yes
- Year built: 2025
Details
- Builder name: Navigate Homes
Utilities & green energy
- Sewer: Public Sewer
- Water: Public
Green energy
- Indoor air quality: Passive Radon
Community & HOA
Community
- Features: Close To School
- Security: Carbon Monoxide Detector(s), Smoke Detector(s)
- Subdivision: Ushers Ridge
HOA
- Has HOA: Yes
- Services included: Other
- HOA fee: $200 annually
Location
- Region: Cedar Rapids
Financial & listing details
- Price per square foot: $243/sqft
- Tax assessed value: $15,200
- Annual tax amount: $268
- Date on market: 12/10/2024
- Listing terms: Cash,Conventional
About the community
Ushers Ridge is a majestic residential neighborhood surrounded by trees overlooking the Cedar River. On Seminole Valley Trail NE there are many wooded lots and a few premier lots that flow down to the Cedar River. Ushers Ridge is next door to Ushers Ferry Historic Village and a short walk from Seminole Valley Park. Other amenities in the surrounding community include Twin Pines Golf Course, Xavier High School, Ellis Golf Course, Cedar Rapids Kennedy High School, Manhattan/Robbins Lake Park and a commercial area with restaurants and shopping.
Source: Navigate Homes
