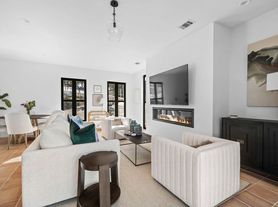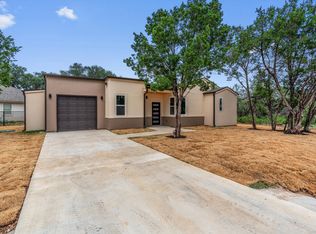Discover this move-in ready 4-bedroom home offering the perfect blend of comfort, style, and convenience in the highly desirable West Cypress Hills community. Designed with an open, light-filled floor plan and soaring ceilings, this single-story retreat backs directly to the resort-style amenity center for ultimate ease of access. The bright, open kitchen features a spacious center island, cozy family dining area, and an easy flow into the living room perfect for everyday living or entertaining friends and family. The peaceful backyard and covered patio overlook a beautiful open space, offering privacy and a relaxing place to unwind. During spring, enjoy the beautiful rose blooms and watch hummingbirds from the comfort of your front and back porches an inviting reminder of the natural charm surrounding this home. Located within walking distance to West Cypress Hills Elementary and the new Lake Travis High School, this beautifully maintained home combines an ideal location with modern comfort and community warmth.
House for rent
$3,400/mo
5425 Texas Bluebell Dr, Spicewood, TX 78669
4beds
2,134sqft
Price may not include required fees and charges.
Singlefamily
Available Sat Nov 1 2025
Dogs OK
Central air, ceiling fan
Electric dryer hookup laundry
4 Attached garage spaces parking
Central, fireplace
What's special
Peaceful backyardOpen light-filled floor planCozy family dining areaBeautiful rose bloomsWatch hummingbirdsSingle-story retreatCovered patio
- 3 days |
- -- |
- -- |
Travel times
Looking to buy when your lease ends?
Consider a first-time homebuyer savings account designed to grow your down payment with up to a 6% match & 3.83% APY.
Facts & features
Interior
Bedrooms & bathrooms
- Bedrooms: 4
- Bathrooms: 2
- Full bathrooms: 2
Heating
- Central, Fireplace
Cooling
- Central Air, Ceiling Fan
Appliances
- Included: Dishwasher, Disposal, Microwave, Oven, Refrigerator, Stove, WD Hookup
- Laundry: Electric Dryer Hookup, Hookups, Inside, Laundry Room, Main Level, Washer Hookup
Features
- Breakfast Bar, Ceiling Fan(s), Double Vanity, Eat-in Kitchen, Electric Dryer Hookup, Entrance Foyer, French Doors, Granite Counters, High Ceilings, Kitchen Island, Open Floorplan, Pantry, Primary Bedroom on Main, Recessed Lighting, Soaking Tub, Tray Ceiling(s), WD Hookup, Walk-In Closet(s), Washer Hookup
- Flooring: Carpet
- Has fireplace: Yes
Interior area
- Total interior livable area: 2,134 sqft
Video & virtual tour
Property
Parking
- Total spaces: 4
- Parking features: Attached, Driveway, Garage, Covered
- Has attached garage: Yes
- Details: Contact manager
Features
- Stories: 1
- Exterior features: Contact manager
- Has private pool: Yes
Details
- Parcel number: 741896
Construction
Type & style
- Home type: SingleFamily
- Property subtype: SingleFamily
Materials
- Roof: Composition,Shake Shingle
Condition
- Year built: 2013
Community & HOA
Community
- Features: Playground
HOA
- Amenities included: Pool
Location
- Region: Spicewood
Financial & listing details
- Lease term: Negotiable
Price history
| Date | Event | Price |
|---|---|---|
| 10/25/2025 | Listed for rent | $3,400+38.8%$2/sqft |
Source: Unlock MLS #4623949 | ||
| 5/25/2023 | Sold | -- |
Source: Realty Austin solds #3627046_78669 | ||
| 4/28/2023 | Pending sale | $578,500$271/sqft |
Source: | ||
| 4/28/2023 | Contingent | $578,500$271/sqft |
Source: | ||
| 4/27/2023 | Listed for sale | $578,500+50.3%$271/sqft |
Source: | ||

