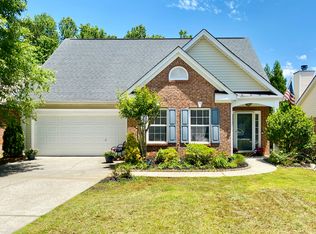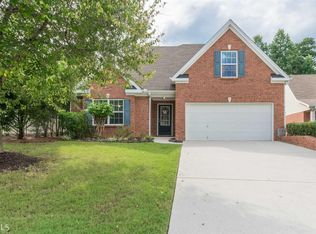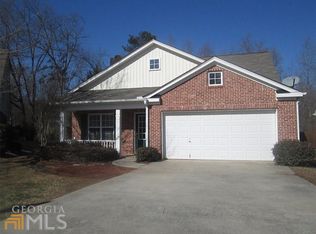Closed
$415,000
5426 Ashmoore Ln, Flowery Branch, GA 30542
3beds
1,788sqft
Single Family Residence, Residential
Built in 2003
6,969.6 Square Feet Lot
$420,100 Zestimate®
$232/sqft
$2,127 Estimated rent
Home value
$420,100
$378,000 - $466,000
$2,127/mo
Zestimate® history
Loading...
Owner options
Explore your selling options
What's special
Welcome to your dream home! This spotless, 4-sided brick single-level residence boasts exquisite craftsmanship and luxurious finishes throughout. Gleaming hardwood floors flow seamlessly through the main living areas. The kitchen is a chef's delight, featuring warm stained wood cabinets, granite countertops, upgraded stainless appliances, and a stainless farmhouse sink. The updated modern and elegant lighting fixtures enhance the home’s ambiance. This space seamlessly opens to a spacious family room, highlighted by a custom stack stone fireplace with cozy gas logs. The huge primary bedroom offers a serene retreat, with a luxurious primary bath that includes a soaking tub, separate shower, and custom cabinetry with his and her sinks, plus a separate vanity. The primary closet also features beautiful custom cabinetry for enhanced organization. Outside, enjoy a picturesque backyard with a covered porch, extended patio, and meticulous landscaping, along with a separate storage building for added convenience. The location of this home cannot be beat close to restaurants, schools and just minutes from quaint downtown Flowery Branch. This home boasts an unparalleled level of quality and upkeep that is rarely seen in today's market. Every detail has been meticulously maintained. The charm and character of this residence can only be truly appreciated in person. Don't miss the opportunity to experience this property firsthand. Tour it today and see why this home is a standout!
Zillow last checked: 8 hours ago
Listing updated: September 10, 2024 at 10:52pm
Listing Provided by:
Laura Haney Smith,
Keller Williams Lanier Partners,
Brent Smith,
Keller Williams Lanier Partners
Bought with:
Helen Pham, 366459
Point Honors and Associates, Realtors
Tim Hur, 299688
Point Honors and Associates, Realtors
Source: FMLS GA,MLS#: 7429915
Facts & features
Interior
Bedrooms & bathrooms
- Bedrooms: 3
- Bathrooms: 2
- Full bathrooms: 2
- Main level bathrooms: 2
- Main level bedrooms: 3
Primary bedroom
- Features: Master on Main, Split Bedroom Plan
- Level: Master on Main, Split Bedroom Plan
Bedroom
- Features: Master on Main, Split Bedroom Plan
Primary bathroom
- Features: Separate His/Hers, Separate Tub/Shower, Soaking Tub
Dining room
- Features: Other
Kitchen
- Features: Breakfast Bar, Cabinets Stain, Eat-in Kitchen, Pantry, Stone Counters, View to Family Room
Heating
- Natural Gas
Cooling
- Central Air
Appliances
- Included: Dishwasher, Gas Range, Microwave, Self Cleaning Oven
- Laundry: Laundry Closet
Features
- Crown Molding, Entrance Foyer, Recessed Lighting, Vaulted Ceiling(s), Walk-In Closet(s)
- Flooring: Carpet, Ceramic Tile, Hardwood
- Windows: Double Pane Windows
- Basement: None
- Number of fireplaces: 1
- Fireplace features: Family Room, Gas Log, Stone
- Common walls with other units/homes: No Common Walls
Interior area
- Total structure area: 1,788
- Total interior livable area: 1,788 sqft
Property
Parking
- Total spaces: 2
- Parking features: Garage, Garage Door Opener, Garage Faces Front
- Garage spaces: 2
Accessibility
- Accessibility features: None
Features
- Levels: One
- Stories: 1
- Patio & porch: Covered, Patio
- Exterior features: Rain Gutters, Storage
- Pool features: None
- Spa features: None
- Fencing: None
- Has view: Yes
- View description: Neighborhood
- Waterfront features: None
- Body of water: None
Lot
- Size: 6,969 sqft
- Dimensions: 50 X 136 X 50 X139
- Features: Back Yard, Cul-De-Sac, Front Yard, Landscaped, Level
Details
- Additional structures: Outbuilding
- Parcel number: 08099A000128
- Other equipment: None
- Horse amenities: None
Construction
Type & style
- Home type: SingleFamily
- Architectural style: Traditional
- Property subtype: Single Family Residence, Residential
Materials
- Brick 4 Sides
- Foundation: Slab
- Roof: Shingle
Condition
- Resale
- New construction: No
- Year built: 2003
Utilities & green energy
- Electric: None
- Sewer: Public Sewer
- Water: Public
- Utilities for property: Electricity Available, Natural Gas Available, Phone Available, Sewer Available, Water Available
Green energy
- Energy efficient items: None
- Energy generation: None
Community & neighborhood
Security
- Security features: None
Community
- Community features: None
Location
- Region: Flowery Branch
- Subdivision: Madison Creek
HOA & financial
HOA
- Has HOA: Yes
- HOA fee: $240 annually
Other
Other facts
- Road surface type: Asphalt
Price history
| Date | Event | Price |
|---|---|---|
| 9/5/2024 | Sold | $415,000+3.8%$232/sqft |
Source: | ||
| 8/15/2024 | Pending sale | $399,900$224/sqft |
Source: | ||
| 7/31/2024 | Listed for sale | $399,900+152.9%$224/sqft |
Source: | ||
| 12/11/2003 | Sold | $158,100$88/sqft |
Source: Public Record | ||
Public tax history
| Year | Property taxes | Tax assessment |
|---|---|---|
| 2024 | $1,672 +3.7% | $148,280 +6.7% |
| 2023 | $1,612 +18% | $139,000 +24.7% |
| 2022 | $1,366 +12.5% | $111,480 +21.2% |
Find assessor info on the county website
Neighborhood: 30542
Nearby schools
GreatSchools rating
- 5/10Flowery Branch Elementary SchoolGrades: PK-5Distance: 0.3 mi
- 3/10West Hall Middle SchoolGrades: 6-8Distance: 1.6 mi
- 4/10West Hall High SchoolGrades: 9-12Distance: 1.4 mi
Schools provided by the listing agent
- Elementary: Flowery Branch
- Middle: West Hall
- High: West Hall
Source: FMLS GA. This data may not be complete. We recommend contacting the local school district to confirm school assignments for this home.
Get a cash offer in 3 minutes
Find out how much your home could sell for in as little as 3 minutes with a no-obligation cash offer.
Estimated market value
$420,100
Get a cash offer in 3 minutes
Find out how much your home could sell for in as little as 3 minutes with a no-obligation cash offer.
Estimated market value
$420,100


