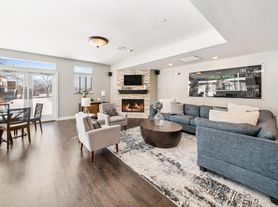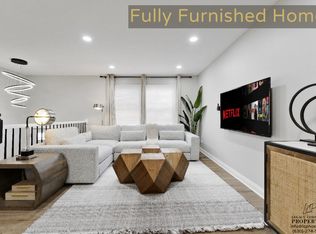Largest unit in the subdivision. 2,500 sq. ft. of updated gorgeous living on 3 level, 4 bedroom, 3.5 bath townhome with new dark stained wood floors and new carpet and vinyl floors in English basement. Spacious kitchen with large island, granite counters, stainless steel appliances, 42" cherry cabinets, new chandelier and pendant lighting and large pantry that opens to family room with gas fireplace. Large master bedroom with spacious bathroom, dual sinks, soaker tub, separate shower, two closets (1 walk-in), and ceramic tile floor and surround. Two additional spacious bedrooms, full bath, and laundry room upstairs. 4th bedroom with its own full bath on lower level. All new comfort height toilets. New LED can lighting, fixtures, and fans throughout most of the home. Short walk to Mallard Lake bike/walking trails. Minutes to Bloomingdale shopping district with Marianos, Meijer, Woodmans, Target, and Walmart. Short distance to Hanover Park Train Station and 390 Expressway. Lake Park High School.
1 year lease. Tenant pays all Utilities. No smoking.
Townhouse for rent
Accepts Zillow applications
$3,400/mo
5426 Cloverdale Rd, Hanover Park, IL 60133
4beds
2,500sqft
Price may not include required fees and charges.
Townhouse
Available now
No pets
Central air
In unit laundry
Attached garage parking
What's special
Two additional spacious bedroomsSpacious bathroomLarge islandSpacious kitchenLarge pantryGranite countersStainless steel appliances
- 20 days |
- -- |
- -- |
Zillow last checked: 8 hours ago
Listing updated: January 18, 2026 at 06:19am
Travel times
Facts & features
Interior
Bedrooms & bathrooms
- Bedrooms: 4
- Bathrooms: 4
- Full bathrooms: 3
- 1/2 bathrooms: 1
Cooling
- Central Air
Appliances
- Included: Dishwasher, Dryer, Washer
- Laundry: In Unit
Features
- Flooring: Hardwood
Interior area
- Total interior livable area: 2,500 sqft
Property
Parking
- Parking features: Attached
- Has attached garage: Yes
- Details: Contact manager
Features
- Exterior features: Brick, No Utilities included in rent, Vinyl
Details
- Parcel number: 0208107086
Construction
Type & style
- Home type: Townhouse
- Property subtype: Townhouse
Building
Management
- Pets allowed: No
Community & HOA
Location
- Region: Hanover Park
Financial & listing details
- Lease term: 1 Year
Price history
| Date | Event | Price |
|---|---|---|
| 1/1/2026 | Listed for rent | $3,400+3%$1/sqft |
Source: Zillow Rentals Report a problem | ||
| 3/24/2025 | Listing removed | $3,300$1/sqft |
Source: Zillow Rentals Report a problem | ||
| 3/20/2025 | Listed for rent | $3,300$1/sqft |
Source: Zillow Rentals Report a problem | ||
| 11/19/2023 | Listing removed | -- |
Source: Zillow Rentals Report a problem | ||
| 9/14/2023 | Price change | $3,300-5.7%$1/sqft |
Source: Zillow Rentals Report a problem | ||
Neighborhood: 60133
Nearby schools
GreatSchools rating
- 5/10Greenbrook Elementary SchoolGrades: PK-5Distance: 0.7 mi
- 3/10Spring Wood Middle SchoolGrades: 6-8Distance: 0.2 mi
- 8/10Lake Park High SchoolGrades: 9-12Distance: 1.7 mi

