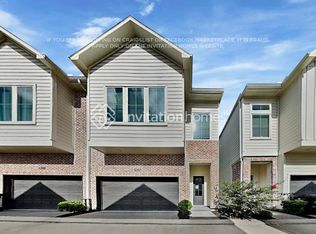This home is 3 bed/2.5 bath w/highly sought after private driveway & backyard. As you enter the home from the garage you walk into the kitchen & dining area. Natural light & windows are throughout but still have privacy. The half bath is on 1st floor & a large open living area that opens up to the backyard. As you enter the 2nd floor, there are two bedrooms with jack & jill bathroom directly to the left. The oversized primary suite has two balconies & large walk in closet. The primary bath has double sinks, separate shower & jacuzzi tub. Utility room is conveniently located on the second floor with washer & dryer. The private backyard is great for entertaining and easy maintenance. Quick access to I-10, 6-10, Energy Corridor, Downtown, local eateries and coffee shops in the Heights. Home is furnished with brand new West Elm, Pottery Barn and Gallery Furniture. If tenant wants fully furnished, all bills paid, $4800/month.
Copyright notice - Data provided by HAR.com 2022 - All information provided should be independently verified.
House for rent
$3,300/mo
5426 Darling St UNIT B, Houston, TX 77007
3beds
2,529sqft
Price may not include required fees and charges.
Singlefamily
Available now
-- Pets
Electric, ceiling fan
Electric dryer hookup laundry
2 Attached garage spaces parking
Natural gas
What's special
Private backyardTwo balconiesWasher and dryerNatural lightJacuzzi tubPrivate drivewayDouble sinks
- 11 days
- on Zillow |
- -- |
- -- |
Travel times
Facts & features
Interior
Bedrooms & bathrooms
- Bedrooms: 3
- Bathrooms: 3
- Full bathrooms: 2
- 1/2 bathrooms: 1
Heating
- Natural Gas
Cooling
- Electric, Ceiling Fan
Appliances
- Included: Dishwasher, Disposal, Dryer, Microwave, Oven, Refrigerator, Stove, Washer
- Laundry: Electric Dryer Hookup, Gas Dryer Hookup, In Unit, Washer Hookup
Features
- All Bedrooms Up, Ceiling Fan(s), En-Suite Bath, High Ceilings, Primary Bed - 2nd Floor, Walk In Closet, Walk-In Closet(s)
- Flooring: Concrete, Wood
Interior area
- Total interior livable area: 2,529 sqft
Property
Parking
- Total spaces: 2
- Parking features: Attached, Covered
- Has attached garage: Yes
- Details: Contact manager
Features
- Stories: 2
- Exterior features: All Bedrooms Up, Attached, Back Yard, Electric Dryer Hookup, En-Suite Bath, Flooring: Concrete, Flooring: Wood, Garage Door Opener, Gas Dryer Hookup, Heating: Gas, High Ceilings, Lot Features: Back Yard, Subdivided, Primary Bed - 2nd Floor, Subdivided, Walk In Closet, Walk-In Closet(s), Washer Hookup
Details
- Parcel number: 0102140000149
Construction
Type & style
- Home type: SingleFamily
- Property subtype: SingleFamily
Condition
- Year built: 2006
Community & HOA
Location
- Region: Houston
Financial & listing details
- Lease term: Long Term,12 Months
Price history
| Date | Event | Price |
|---|---|---|
| 8/12/2025 | Price change | $3,300-31.3%$1/sqft |
Source: | ||
| 8/1/2025 | Listed for rent | $4,800+11.6%$2/sqft |
Source: | ||
| 5/6/2025 | Listing removed | $4,300$2/sqft |
Source: | ||
| 3/3/2025 | Listed for rent | $4,300$2/sqft |
Source: | ||
| 8/3/2024 | Listing removed | -- |
Source: | ||
![[object Object]](https://photos.zillowstatic.com/fp/11e2956a9f1de872c8a0eb2913d795a0-p_i.jpg)
