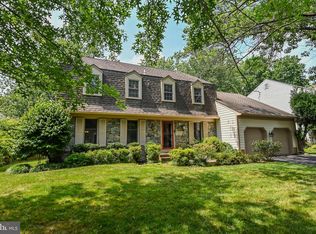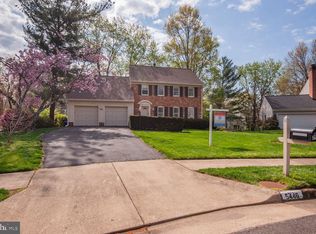Sold for $1,050,000 on 08/29/25
$1,050,000
5426 Flint Tavern Pl, Burke, VA 22015
5beds
3,270sqft
Single Family Residence
Built in 1978
9,720 Square Feet Lot
$495,900 Zestimate®
$321/sqft
$4,348 Estimated rent
Home value
$495,900
$466,000 - $526,000
$4,348/mo
Zestimate® history
Loading...
Owner options
Explore your selling options
What's special
Sale contingent on home sale — showings continue and back-up offers are welcome! ASSUMABLE LOAN OF 2.5%! Welcome to 5426 Flint Tavern Place, a warm and inviting home nestled in the heart of the Signal Hill neighborhood. Lovingly maintained and thoughtfully updated, this home offers space to grow, gather, and enjoy for years to come. Step inside to find hardwood floors throughout both the main and upper levels. The main level features both a cozy family room with a wood-burning fireplace and a separate living room, offering the perfect balance of togetherness and quiet retreat. A recently renovated half bathroom adds convenience, and the expanded kitchen opens seamlessly to a spacious deck with a covered portico—perfect for outdoor dining or relaxing evenings. The fully fenced backyard offers privacy and room to play, garden, or entertain. Upstairs, you’ll find five spacious bedrooms, ideal for rest, work, or study. The finished basement—one of the few in the neighborhood—includes a brand-new full bathroom, built-in bookshelves, and a large flex space that can easily be converted into a sixth bedroom, guest suite, or home office. Additional recent upgrades include a new roof, new siding, and fresh exterior paint, plus a two-car garage with plenty of storage. The location is ideal—walking distance to Lake Braddock Secondary School and just a 15-minute drive to Thomas Jefferson High School for Science and Technology. Commuting is a breeze with a 7 minute walk to the nearest metro bus, quick access to Braddock Road, 495, George Mason University, and Old Town Fairfax, VRE less than a 5 minute drive, and less than 30 minutes to get to the Pentagon/Arlington. Come see why 5426 Flint Tavern Place feels like home—you won’t want to leave
Zillow last checked: 8 hours ago
Listing updated: September 03, 2025 at 01:50pm
Listed by:
Nick Africano 703-851-6201,
Compass
Bought with:
Bogdan Samofalov, 0225236408
Compass
Toby Lim, 667907
Compass
Source: Bright MLS,MLS#: VAFX2238982
Facts & features
Interior
Bedrooms & bathrooms
- Bedrooms: 5
- Bathrooms: 4
- Full bathrooms: 3
- 1/2 bathrooms: 1
- Main level bathrooms: 1
Basement
- Area: 900
Heating
- Central, Natural Gas
Cooling
- Central Air, Electric
Appliances
- Included: Gas Water Heater
Features
- Basement: Full
- Number of fireplaces: 1
Interior area
- Total structure area: 3,270
- Total interior livable area: 3,270 sqft
- Finished area above ground: 2,370
- Finished area below ground: 900
Property
Parking
- Total spaces: 4
- Parking features: Garage Faces Front, Attached, Driveway
- Attached garage spaces: 2
- Uncovered spaces: 2
Accessibility
- Accessibility features: None
Features
- Levels: Three
- Stories: 3
- Pool features: None
Lot
- Size: 9,720 sqft
Details
- Additional structures: Above Grade, Below Grade
- Parcel number: 0782 14 0245
- Zoning: 131
- Special conditions: Standard
Construction
Type & style
- Home type: SingleFamily
- Architectural style: Colonial
- Property subtype: Single Family Residence
Materials
- Brick, Vinyl Siding
- Foundation: Brick/Mortar
Condition
- New construction: No
- Year built: 1978
Utilities & green energy
- Sewer: Public Sewer
- Water: Public
Community & neighborhood
Location
- Region: Burke
- Subdivision: Signal Hill
HOA & financial
HOA
- Has HOA: Yes
- HOA fee: $160 annually
Other
Other facts
- Listing agreement: Exclusive Right To Sell
- Listing terms: Cash,Conventional,VA Loan
- Ownership: Fee Simple
Price history
| Date | Event | Price |
|---|---|---|
| 8/29/2025 | Sold | $1,050,000-3.2%$321/sqft |
Source: | ||
| 8/20/2025 | Listed for sale | $1,085,000$332/sqft |
Source: | ||
| 7/5/2025 | Contingent | $1,085,000$332/sqft |
Source: | ||
| 6/25/2025 | Price change | $1,085,000-1.4%$332/sqft |
Source: | ||
| 6/3/2025 | Price change | $1,099,999-0.9%$336/sqft |
Source: | ||
Public tax history
| Year | Property taxes | Tax assessment |
|---|---|---|
| 2025 | $12,134 +13.3% | $996,850 +13.7% |
| 2024 | $10,709 +7% | $876,520 +3.9% |
| 2023 | $10,006 +11.7% | $843,230 +13.7% |
Find assessor info on the county website
Neighborhood: 22015
Nearby schools
GreatSchools rating
- 6/10Ravensworth Elementary SchoolGrades: PK-6Distance: 1.7 mi
- 8/10Lake Braddock SecondaryGrades: 7-12Distance: 0.6 mi
Schools provided by the listing agent
- District: Fairfax County Public Schools
Source: Bright MLS. This data may not be complete. We recommend contacting the local school district to confirm school assignments for this home.
Get a cash offer in 3 minutes
Find out how much your home could sell for in as little as 3 minutes with a no-obligation cash offer.
Estimated market value
$495,900
Get a cash offer in 3 minutes
Find out how much your home could sell for in as little as 3 minutes with a no-obligation cash offer.
Estimated market value
$495,900

