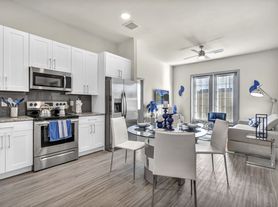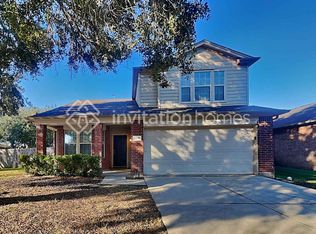5426 James Michael Drive, Rosharon, Texas, 77583 Like-new, beautifully maintained 2-story home offering 4 spacious bedrooms, 2.5 baths, and a thoughtfully designed open-concept layout perfect for modern living. The stunning kitchen features granite countertops, rich cabinetry, and a seamless flow into the dining and living areasideal for entertaining. Upstairs, enjoy a generously sized primary suite with dual vanities, a soaking tub, and walk-in closet. Recently refreshed with professional carpet cleaning, serviced HVAC, updated GFCI outlets, For more properties like this visit Affordable Housing.
House for rent
$2,600/mo
5426 James Michael Dr, Rosharon, TX 77583
4beds
--sqft
Price may not include required fees and charges.
Single family residence
Available now
Ceiling fan
In unit laundry
What's special
- 41 days |
- -- |
- -- |
Zillow last checked: 9 hours ago
Listing updated: October 28, 2025 at 09:09pm
Travel times
Looking to buy when your lease ends?
Consider a first-time homebuyer savings account designed to grow your down payment with up to a 6% match & a competitive APY.
Facts & features
Interior
Bedrooms & bathrooms
- Bedrooms: 4
- Bathrooms: 2
- Full bathrooms: 2
Cooling
- Ceiling Fan
Appliances
- Included: Disposal, Dryer, Microwave, Refrigerator, Washer
- Laundry: In Unit
Features
- Ceiling Fan(s), Walk In Closet
Property
Parking
- Details: Contact manager
Features
- Exterior features: Lawn, Walk In Closet
Details
- Parcel number: 2499010050370907
Construction
Type & style
- Home type: SingleFamily
- Property subtype: Single Family Residence
Community & HOA
Location
- Region: Rosharon
Financial & listing details
- Lease term: Contact For Details
Price history
| Date | Event | Price |
|---|---|---|
| 10/21/2025 | Listed for rent | $2,600+13% |
Source: Zillow Rentals | ||
| 10/20/2025 | Listing removed | $2,300 |
Source: | ||
| 10/20/2025 | Pending sale | $299,900 |
Source: | ||
| 10/8/2025 | Price change | $2,300-11.5% |
Source: | ||
| 9/12/2025 | Listed for rent | $2,600-1.9% |
Source: | ||

