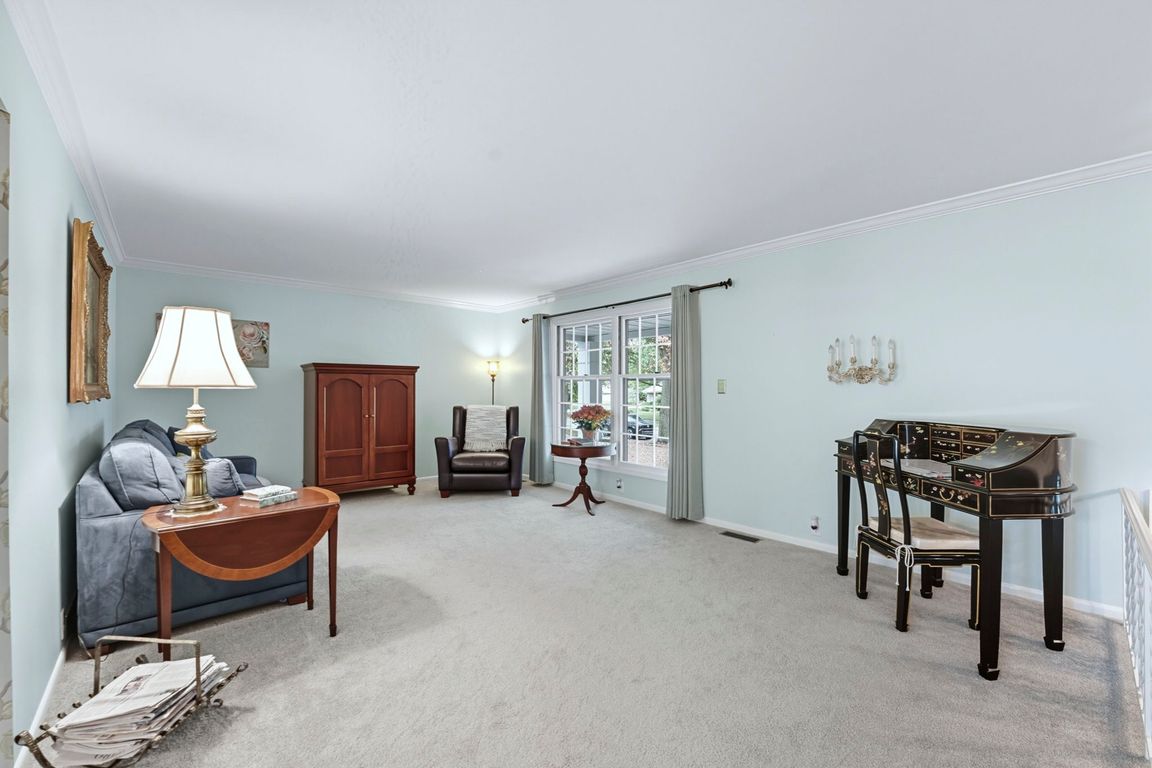
ActivePrice cut: $15K (10/17)
$400,000
5beds
2,856sqft
5426 S Wayne Ave, Fort Wayne, IN 46807
5beds
2,856sqft
Single family residence
Built in 1965
0.31 Acres
2 Attached garage spaces
What's special
Cozy brick fireplaceOriginal detailsCovered front porchSunlit primary suiteJuliette-inspired balconySecond living spaceGranite countertops
Welcome to 5426 S. Wayne Avenue! This Worthman-built bi-level home offers the very best of charm, history, and prestige that Woodhurst is known for. With 2,800+ sq. ft., 5 bedrooms, multiple living areas, and an oversized rec room, this one-of-a-kind floor plan has room for everyone you love! From ...
- 55 days |
- 979 |
- 45 |
Source: IRMLS,MLS#: 202538852
Travel times
Living Room
Kitchen
Primary Bedroom
Zillow last checked: 8 hours ago
Listing updated: November 15, 2025 at 10:01am
Listed by:
Jennifer Harris-Steele Cell:260-348-3529,
CENTURY 21 Bradley Realty, Inc
Source: IRMLS,MLS#: 202538852
Facts & features
Interior
Bedrooms & bathrooms
- Bedrooms: 5
- Bathrooms: 3
- Full bathrooms: 3
- Main level bedrooms: 2
Bedroom 1
- Level: Upper
Bedroom 2
- Level: Upper
Dining room
- Level: Upper
- Area: 130
- Dimensions: 10 x 13
Family room
- Level: Main
- Area: 486
- Dimensions: 27 x 18
Kitchen
- Level: Upper
- Area: 156
- Dimensions: 12 x 13
Living room
- Level: Upper
- Area: 260
- Dimensions: 20 x 13
Heating
- Natural Gas, Forced Air, Zoned
Cooling
- Central Air, Ceiling Fan(s)
Appliances
- Included: Disposal, Dishwasher, Microwave, Refrigerator, Humidifier, Electric Oven, Electric Range, Gas Water Heater
- Laundry: Electric Dryer Hookup, Sink
Features
- 1st Bdrm En Suite, Bookcases, Ceiling Fan(s), Laminate Counters, Stone Counters, Eat-in Kitchen, Entrance Foyer, Soaking Tub, Stand Up Shower, Tub/Shower Combination, Formal Dining Room, Custom Cabinetry
- Flooring: Carpet, Laminate, Tile
- Doors: Storm Door(s)
- Has basement: No
- Number of fireplaces: 1
- Fireplace features: Family Room, Wood Burning
Interior area
- Total structure area: 2,856
- Total interior livable area: 2,856 sqft
- Finished area above ground: 2,856
- Finished area below ground: 0
Video & virtual tour
Property
Parking
- Total spaces: 2
- Parking features: Attached, Garage Door Opener, Concrete
- Attached garage spaces: 2
- Has uncovered spaces: Yes
Features
- Levels: Two
- Stories: 2
- Patio & porch: Deck Covered, Patio, Porch Covered
- Exterior features: Balcony, Fire Pit
Lot
- Size: 0.31 Acres
- Dimensions: 104X128
- Features: 0-2.9999, City/Town/Suburb, Landscaped
Details
- Parcel number: 021223357015.000074
Construction
Type & style
- Home type: SingleFamily
- Property subtype: Single Family Residence
Materials
- Aluminum Siding
- Foundation: Slab
- Roof: Asphalt,Shingle
Condition
- New construction: No
- Year built: 1965
Utilities & green energy
- Gas: NIPSCO
- Sewer: City
- Water: City, Fort Wayne City Utilities
- Utilities for property: Cable Available
Community & HOA
Community
- Security: Carbon Monoxide Detector(s), Smoke Detector(s)
- Subdivision: Woodhurst
Location
- Region: Fort Wayne
Financial & listing details
- Tax assessed value: $308,600
- Annual tax amount: $3,552
- Date on market: 9/25/2025
- Listing terms: Cash,Conventional,FHA,VA Loan