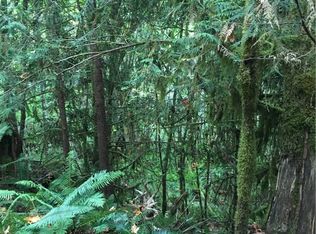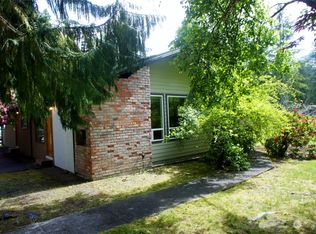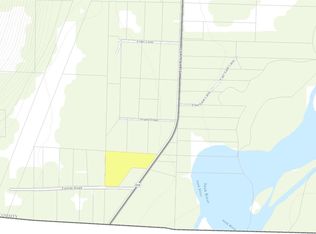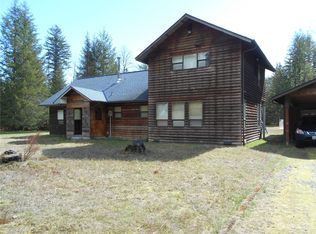Sold
Listed by:
Eleanor E. Smith,
Windermere Real Estate/M2, LLC
Bought with: ZNonMember-Office-MLS
$700,000
54261 Fortner Road, Darrington, WA 98241
3beds
1,932sqft
Single Family Residence
Built in 1935
5.59 Acres Lot
$684,400 Zestimate®
$362/sqft
$2,754 Estimated rent
Home value
$684,400
$650,000 - $719,000
$2,754/mo
Zestimate® history
Loading...
Owner options
Explore your selling options
What's special
Discover a Rare Gem ~Stunning 5+ acres of expansive level pasture. Complimented by well-maintained outbuildings including a 52x52' barn/shop & separate 20x50 shed. Additionally a paddock for livestock & equestrian enthusiasts. Step into a charming home w/thoughtful updates & stunning vistas & the heart of the home is the large country kitchen, w/abundance of cabinets & generous counter space. The living room offers a warm retreat, plus a dedicated library/office room. Primary bedroom is conveniently located on the main level for easy accessibility & upstairs are 2 nicely appointed bedrooms. Adding to the charm is a delightful guest house/playhouse, complete w/bedroom & kitchen area, perfect for hosting outdoor parties & creating memories.
Zillow last checked: 8 hours ago
Listing updated: October 20, 2025 at 04:06am
Listed by:
Eleanor E. Smith,
Windermere Real Estate/M2, LLC
Bought with:
Non Member ZDefault
ZNonMember-Office-MLS
Source: NWMLS,MLS#: 2404870
Facts & features
Interior
Bedrooms & bathrooms
- Bedrooms: 3
- Bathrooms: 2
- Full bathrooms: 1
- 1/2 bathrooms: 1
- Main level bathrooms: 2
- Main level bedrooms: 1
Primary bedroom
- Level: Main
Bathroom full
- Level: Main
Other
- Level: Main
Living room
- Level: Main
Utility room
- Level: Main
Heating
- Fireplace, Stove/Free Standing, Electric, Pellet
Cooling
- None
Appliances
- Included: Dishwasher(s), Dryer(s), Microwave(s), Refrigerator(s), Stove(s)/Range(s), Washer(s), Water Heater: Electric, Water Heater Location: Under stairs
Features
- Ceiling Fan(s), Dining Room
- Flooring: Laminate, Vinyl, Carpet
- Windows: Double Pane/Storm Window
- Basement: None
- Number of fireplaces: 2
- Fireplace features: Pellet Stove, Main Level: 2, Fireplace
Interior area
- Total structure area: 1,932
- Total interior livable area: 1,932 sqft
Property
Parking
- Total spaces: 10
- Parking features: Detached Carport, Detached Garage, RV Parking
- Garage spaces: 10
- Has carport: Yes
Features
- Levels: One and One Half
- Stories: 1
- Entry location: Main
- Patio & porch: Ceiling Fan(s), Double Pane/Storm Window, Dining Room, Fireplace, Walk-In Closet(s), Water Heater, Wired for Generator
- Has view: Yes
- View description: Mountain(s), See Remarks, Territorial
- Waterfront features: Creek
Lot
- Size: 5.59 Acres
- Features: Dead End Street, Open Lot, Barn, Cable TV, Deck, Fenced-Fully, Outbuildings, RV Parking, Shop
- Topography: Equestrian,Level
- Residential vegetation: Garden Space, Pasture
Details
- Parcel number: P18853
- Zoning description: Jurisdiction: County
- Special conditions: Standard
- Other equipment: Wired for Generator
Construction
Type & style
- Home type: SingleFamily
- Property subtype: Single Family Residence
Materials
- Wood Siding
- Foundation: Poured Concrete
- Roof: Composition
Condition
- Very Good
- Year built: 1935
- Major remodel year: 1992
Utilities & green energy
- Electric: Company: PUD
- Sewer: Septic Tank
- Water: Individual Well
- Utilities for property: Dish Network, Hughes Net
Community & neighborhood
Location
- Region: Darrington
- Subdivision: Darrington
Other
Other facts
- Listing terms: Cash Out,Conventional,VA Loan
- Cumulative days on market: 33 days
Price history
| Date | Event | Price |
|---|---|---|
| 9/19/2025 | Sold | $700,000$362/sqft |
Source: | ||
| 8/19/2025 | Pending sale | $700,000$362/sqft |
Source: | ||
| 8/13/2025 | Listed for sale | $700,000$362/sqft |
Source: | ||
| 8/6/2025 | Pending sale | $700,000$362/sqft |
Source: | ||
| 7/12/2025 | Listed for sale | $700,000$362/sqft |
Source: | ||
Public tax history
| Year | Property taxes | Tax assessment |
|---|---|---|
| 2024 | $3,576 -0.9% | $449,600 +3.1% |
| 2023 | $3,608 -0.3% | $436,100 +3.2% |
| 2022 | $3,620 | $422,700 +21.9% |
Find assessor info on the county website
Neighborhood: 98241
Nearby schools
GreatSchools rating
- 5/10Darrington Elementary SchoolGrades: PK-8Distance: 4.1 mi
- 5/10Darrington Sr High SchoolGrades: 9-12Distance: 4 mi
Schools provided by the listing agent
- Elementary: Darrington Elem
- Middle: Darrington Mid
- High: Darrington Snr High
Source: NWMLS. This data may not be complete. We recommend contacting the local school district to confirm school assignments for this home.
Get a cash offer in 3 minutes
Find out how much your home could sell for in as little as 3 minutes with a no-obligation cash offer.
Estimated market value$684,400
Get a cash offer in 3 minutes
Find out how much your home could sell for in as little as 3 minutes with a no-obligation cash offer.
Estimated market value
$684,400



