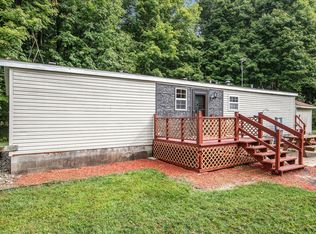Sold
$177,500
54269 Wilbur Rd, Three Rivers, MI 49093
3beds
1,430sqft
Manufactured Home
Built in 1996
1.98 Acres Lot
$200,700 Zestimate®
$124/sqft
$1,925 Estimated rent
Home value
$200,700
$185,000 - $215,000
$1,925/mo
Zestimate® history
Loading...
Owner options
Explore your selling options
What's special
WELCOME HOME! Prepare to fall in love with this home & location! This 1.98 ac lot offers a great combination of trees/woods with lots of front & backyard space and a BARN! The front porch offers a perfect place to relax and enjoy your coffee & company. This well cared for home features 3 spacious bedrooms, 2 full baths (one is an en-suite), a large living room with lots of natural light & a heated breezeway/patio area! Between the attached 2 car garage, lean-to & BARN, there is plenty of space to house your cars, toys, lawn equipment & even a motorhome! The 40x13 barn offers a concrete floor & wide double doors to be able to pull in your equipment or vehicles. This would also make a great workshop! The barn is conveniently tucked back towards the trees but is easily accessible along the side of the house! It's just a short distance from the back of the house and lean-too. There is so much to love about his home, it truly is a "must see to appreciate". This home offers a great rural setting, and also easy access to 131 for shopping, restaurants, entertainment, schools & more!
Zillow last checked: 8 hours ago
Listing updated: November 24, 2023 at 03:04pm
Listed by:
Heather A Martell 269-389-9910,
Martell Realty Inc.,
Rob Martell 805-444-5546,
Martell Realty Inc.
Bought with:
Vinette M Reames
RE/MAX Elite Group T.R.
Source: MichRIC,MLS#: 23138598
Facts & features
Interior
Bedrooms & bathrooms
- Bedrooms: 3
- Bathrooms: 2
- Full bathrooms: 2
- Main level bedrooms: 3
Primary bedroom
- Level: Main
- Area: 151.2
- Dimensions: 12.60 x 12.00
Bedroom 2
- Level: Main
- Area: 136.08
- Dimensions: 12.60 x 10.80
Bedroom 3
- Level: Main
- Area: 151.2
- Dimensions: 12.00 x 12.60
Primary bathroom
- Level: Main
- Area: 87.36
- Dimensions: 9.60 x 9.10
Bathroom 2
- Level: Main
- Area: 45
- Dimensions: 9.00 x 5.00
Dining room
- Level: Main
- Area: 110.88
- Dimensions: 8.80 x 12.60
Kitchen
- Level: Main
- Area: 115.92
- Dimensions: 9.20 x 12.60
Laundry
- Level: Main
- Area: 44.72
- Dimensions: 8.60 x 5.20
Living room
- Level: Main
- Area: 223.52
- Dimensions: 17.60 x 12.70
Other
- Description: Breezeway
- Level: Main
- Area: 154.5
- Dimensions: 15.00 x 10.30
Heating
- Forced Air, Wall Furnace
Cooling
- Central Air
Appliances
- Included: Dishwasher, Dryer, Oven, Washer
- Laundry: Main Level
Features
- Eat-in Kitchen
- Windows: Insulated Windows, Window Treatments
- Basement: Crawl Space
- Has fireplace: No
Interior area
- Total structure area: 1,430
- Total interior livable area: 1,430 sqft
Property
Parking
- Total spaces: 2
- Parking features: Attached, Garage Door Opener
- Garage spaces: 2
Features
- Stories: 1
Lot
- Size: 1.98 Acres
- Dimensions: 200 x 430
- Features: Level, Wooded, Shrubs/Hedges
Details
- Additional structures: Barn(s)
- Parcel number: 01303000350
- Zoning description: residential
Construction
Type & style
- Home type: MobileManufactured
- Architectural style: Ranch
- Property subtype: Manufactured Home
Materials
- Vinyl Siding
- Roof: Metal
Condition
- New construction: No
- Year built: 1996
Utilities & green energy
- Sewer: Septic Tank
- Water: Well
- Utilities for property: Natural Gas Connected
Community & neighborhood
Location
- Region: Three Rivers
Other
Other facts
- Listing terms: Cash,FHA,Conventional
- Road surface type: Paved
Price history
| Date | Event | Price |
|---|---|---|
| 11/21/2023 | Sold | $177,500$124/sqft |
Source: | ||
| 10/18/2023 | Pending sale | $177,500$124/sqft |
Source: | ||
| 10/17/2023 | Listed for sale | $177,500+195.8%$124/sqft |
Source: | ||
| 9/23/2008 | Sold | $60,000-48.4%$42/sqft |
Source: Public Record Report a problem | ||
| 4/25/2008 | Sold | $116,309$81/sqft |
Source: Public Record Report a problem | ||
Public tax history
| Year | Property taxes | Tax assessment |
|---|---|---|
| 2025 | $2,213 -12% | $80,900 +1.8% |
| 2024 | $2,515 +5.4% | $79,500 +10.4% |
| 2023 | $2,386 | $72,000 +25.4% |
Find assessor info on the county website
Neighborhood: 49093
Nearby schools
GreatSchools rating
- 5/10Park Elementary SchoolGrades: K-5Distance: 0.5 mi
- 4/10Three Rivers Middle SchoolGrades: 6-8Distance: 3.9 mi
- 6/10Three Rivers High SchoolGrades: 9-12Distance: 4.3 mi
Sell with ease on Zillow
Get a Zillow Showcase℠ listing at no additional cost and you could sell for —faster.
$200,700
2% more+$4,014
With Zillow Showcase(estimated)$204,714
