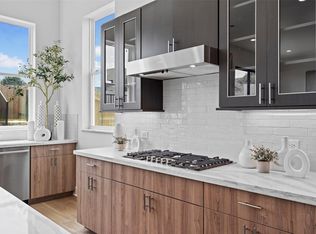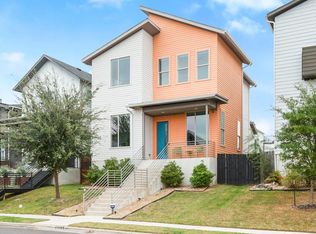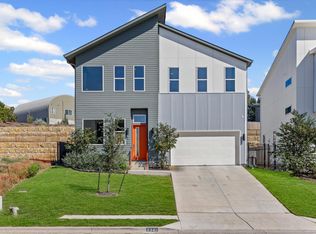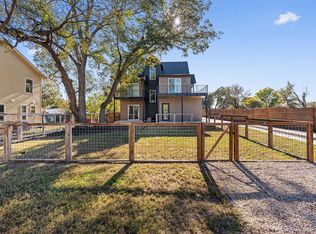This meticulously maintained home offers the best value in the neighborhood! Stylish modern luxury living in East Austin’s premier Agave community. Fantastic location with quick access to everything Austin offers. Nestled on a peaceful loop in a chic, newer development with unique modern homes and a charming neighborhood park with a playground just a short stroll away. Striking modern architecture welcomes you, along with lush landscaping and a two-car garage with epoxied flooring. Inside, a spectacular open floor plan unfolds beneath extra-tall ceilings with engineered hardwoods and sleek contemporary finishes. Oversized windows bathe the home in natural light, creating a warm, inviting atmosphere—while at night, recessed lighting lets you customize the vibe. The Instagram-worthy island kitchen features quartz countertops, built-in stainless appliances (all convey with the sale), custom cabinetry, and bar seating perfect for gathering. Panoramic and amazing sunset views from the rear of the home! Upstairs you will find all three bedrooms, including a deluxe primary suite with a private balcony, vaulted ceilings, a palatial walk-in closet, and a luxury ensuite bath. Two spacious guest rooms share a Jack-n-Jill bath, and there’s a convenient main-floor powder room. A laundry closet sits upstairs between the bedrooms and the washer and dryer convey with the sale. Outdoor living includes a spacious covered patio with wrought iron railings and steps down to a lush, green lawn framed by xeriscape. Nearby vibrant East Side amenities including Springdale Station (Metro Rail), Canopy, Walnut Creek Trail, Austin Tennis & Pickleball Center, and more. Enjoy endless dining options nearby on Manor, Airport, 12th, and MLK. Just 6 miles to downtown and UT, 15 mins to the airport and Tesla, and 20 mins up 183 to The Domain and tech corridor. This gem is truly a must-see! Schedule your showing today!
Active
Price cut: $20K (11/25)
$659,900
5428 Agatha Cir, Austin, TX 78724
3beds
2,289sqft
Est.:
Single Family Residence
Built in 2023
7,866.94 Square Feet Lot
$-- Zestimate®
$288/sqft
$20/mo HOA
What's special
Spectacular open floor planOversized windowsBuilt-in stainless appliancesLush green lawnQuartz countertopsChic newer developmentSleek contemporary finishes
- 141 days |
- 455 |
- 36 |
Zillow last checked: 8 hours ago
Listing updated: December 08, 2025 at 12:21pm
Listed by:
Joe Schleis (512) 779-6745,
Compass RE Texas, LLC (512) 575-3644
Source: Unlock MLS,MLS#: 7562112
Tour with a local agent
Facts & features
Interior
Bedrooms & bathrooms
- Bedrooms: 3
- Bathrooms: 3
- Full bathrooms: 2
- 1/2 bathrooms: 1
Primary bedroom
- Description: Deluxe oversized primary suite under soaring vaulted ceilings with a modern LED ceiling fan; Walkout access to a private balcony overlooking the front yard; Palatial walk-in closet with built-in shelving; Luxury ensuite bath
- Features: See Remarks, Ceiling Fan(s), High Ceilings, Recessed Lighting, Vaulted Ceiling(s), Walk-In Closet(s)
- Level: Second
Bedroom
- Description: Two spacious secondary bedrooms that share a Jack-n-Jill ensuite bath
- Features: See Remarks, Ceiling Fan(s)
- Level: Second
Primary bathroom
- Description: Luxury ensuite bathroom with a custom contemporary dual vanity, designer finishes, a free-standing soaking tub, and a frameless glass enclosed walk-in shower with bench seating and tile surround
- Features: See Remarks, Double Vanity, Full Bath, High Ceilings, Recessed Lighting, Separate Shower, Soaking Tub, Walk-in Shower
- Level: Second
Bathroom
- Description: Full shared Jack-n-Jill ensuite bath connected to both secondary bedrooms; Shower/tub combo with tile backsplash
- Features: See Remarks, Full Bath
- Level: Second
Bathroom
- Description: Main floor guest powder room
- Features: See Remarks, Half Bath
- Level: Main
Kitchen
- Description: Stylish modern island kitchen with breakfast bar seating; Built-in stainless steel appliances include a wall oven and microwave, gas cooktop with recirculating vent hood, dishwasher, and the fridge (all included); Under-lit custom contemporary cabinetry with tall upper cabinets and pull out drawers; Tile backsplash; Large picture window over the kitchen sink
- Features: Breakfast Bar, Kitchen Island, Quartz Counters, High Ceilings, Open to Family Room, Pantry, Recessed Lighting
- Level: Main
Laundry
- Description: In home laundry closet upstairs in the hallway between the bedrooms; Washer & dryer convey
- Features: See Remarks, Electric Dryer Hookup, Gas Dryer Hookup, Washer Hookup
- Level: Second
Living room
- Description: Gorgeous sun lit open concept living and dining area open to the kitchen; Extra tall ceilings with a modern LED ceiling fan and recessed lighting; Generous windows bathe the interior in peaceful natural light
- Features: See Remarks, Ceiling Fan(s), High Ceilings, Recessed Lighting
- Level: Main
Heating
- Central
Cooling
- Central Air
Appliances
- Included: Built-In Oven(s), Dishwasher, Disposal, Dryer, Exhaust Fan, Gas Cooktop, Microwave, Refrigerator, Stainless Steel Appliance(s), Washer, Gas Water Heater
Features
- Breakfast Bar, Ceiling Fan(s), High Ceilings, Quartz Counters, Double Vanity, Electric Dryer Hookup, Gas Dryer Hookup, Interior Steps, Kitchen Island, Open Floorplan, Pantry, Recessed Lighting, Soaking Tub, Storage, Walk-In Closet(s), Washer Hookup
- Flooring: Tile, Wood
- Windows: Window Treatments
Interior area
- Total interior livable area: 2,289 sqft
Video & virtual tour
Property
Parking
- Total spaces: 2
- Parking features: Attached, Door-Single, Driveway, Garage, Garage Door Opener, Garage Faces Front
- Attached garage spaces: 2
Accessibility
- Accessibility features: None
Features
- Levels: Two
- Stories: 2
- Patio & porch: Covered, Rear Porch
- Exterior features: Balcony, Exterior Steps, Gutters Full, Lighting, Private Yard
- Pool features: None
- Fencing: Back Yard, Fenced, Privacy, Wood
- Has view: Yes
- View description: Neighborhood
- Waterfront features: None
Lot
- Size: 7,866.94 Square Feet
- Features: Back Yard, Curbs, Front Yard, Landscaped, Public Maintained Road, Sprinkler - Automatic, Sprinkler - In-ground, Trees-Small (Under 20 Ft)
Details
- Additional structures: None
- Parcel number: 02133303060000
- Special conditions: Standard
Construction
Type & style
- Home type: SingleFamily
- Property subtype: Single Family Residence
Materials
- Foundation: Slab
- Roof: Shingle
Condition
- Resale
- New construction: No
- Year built: 2023
Utilities & green energy
- Sewer: Public Sewer
- Water: Public
- Utilities for property: Cable Available, Electricity Available, Internet-Cable, Natural Gas Available, Sewer Available, Water Available
Community & HOA
Community
- Features: Common Grounds, Curbs, Park, Playground, Sidewalks
- Subdivision: Agave (Meadows At Trinity Crossing)
HOA
- Has HOA: Yes
- Services included: Common Area Maintenance
- HOA fee: $60 quarterly
- HOA name: Agave POA
Location
- Region: Austin
Financial & listing details
- Price per square foot: $288/sqft
- Tax assessed value: $570,295
- Annual tax amount: $13,244
- Date on market: 7/24/2025
- Listing terms: Cash,Conventional,FHA,VA Loan
- Electric utility on property: Yes
Estimated market value
Not available
Estimated sales range
Not available
Not available
Price history
Price history
| Date | Event | Price |
|---|---|---|
| 11/25/2025 | Price change | $659,900-2.9%$288/sqft |
Source: | ||
| 11/11/2025 | Price change | $679,900-1.4%$297/sqft |
Source: | ||
| 10/6/2025 | Price change | $689,900-1.4%$301/sqft |
Source: | ||
| 8/25/2025 | Price change | $699,900-2.8%$306/sqft |
Source: | ||
| 7/24/2025 | Listed for sale | $719,900$315/sqft |
Source: | ||
Public tax history
Public tax history
| Year | Property taxes | Tax assessment |
|---|---|---|
| 2025 | -- | $570,295 +0.1% |
| 2024 | $9,893 +103.2% | $569,901 +62% |
| 2023 | $4,868 +88.5% | $351,733 +217.4% |
Find assessor info on the county website
BuyAbility℠ payment
Est. payment
$4,176/mo
Principal & interest
$3177
Property taxes
$748
Other costs
$251
Climate risks
Neighborhood: 78724
Nearby schools
GreatSchools rating
- 4/10Oak Meadows Elementary SchoolGrades: K-6Distance: 0.8 mi
- 1/10Decker Middle SchoolGrades: 6-8Distance: 2.3 mi
- 2/10Manor High SchoolGrades: 8-12Distance: 6.9 mi
Schools provided by the listing agent
- Elementary: Oak Meadows
- Middle: Decker
- High: Manor
- District: Manor ISD
Source: Unlock MLS. This data may not be complete. We recommend contacting the local school district to confirm school assignments for this home.
- Loading
- Loading




