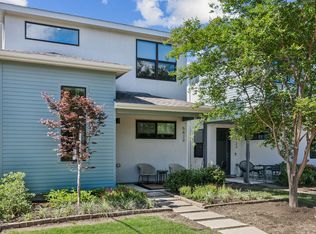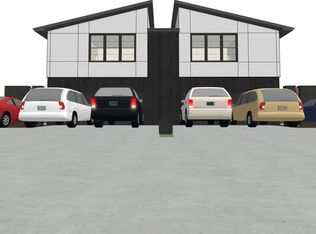Sold on 10/03/25
Price Unknown
5428 Anita St, Dallas, TX 75206
4beds
3,208sqft
Duplex, Single Family Residence
Built in 2025
8,624.88 Square Feet Lot
$1,159,600 Zestimate®
$--/sqft
$8,070 Estimated rent
Home value
$1,159,600
$1.07M - $1.25M
$8,070/mo
Zestimate® history
Loading...
Owner options
Explore your selling options
What's special
Welcome to 5428 Anita Drive, a striking brand-new modern attached single-family home located in the coveted M Streets neighborhood and Mockingbird Elementary attendance zone—where charm meets convenience and new construction is exceptionally rare.
Spanning 3,200 square feet, this thoughtfully designed home features 4 bedrooms (including a flexible study) and 3.5 bathrooms, with all full bathrooms en-suite—perfect for luxury living and entertaining. Step through the bold metal oversized pivot front door into a stunning open-concept layout filled with natural light, soaring ceilings, and rich hardwood floors throughout both the first and second levels.
The designer chef’s kitchen is a showstopper: sleek custom walnut cabinetry, quartz waterfall island, premium appliances, and Tom Dixon designer lighting set the stage for everyday elegance and upscale entertaining. The spacious living area flows seamlessly into a private patio, creating an indoor-outdoor experience that’s rare for the area.
Upstairs, retreat to your primary suite oasis with a soaking tub, oversized spa-like shower, and his-and-hers walk-in closets—all finished with the highest-end materials. Each secondary bedroom offers generous space and privacy, with en-suite bathrooms and walk-in closets.
Additional highlights:
* Oversized two-car garage
* Designer fixtures and finishes throughout
* Energy-efficient systems and new construction warranties
* Walking distance to Greenville Avenue, Tietze Park, and top-rated schools
* Zoned to Mockingbird Elementary
Don’t miss your chance to own one of the only new construction homes listed this year in the M Streets—a rare blend of modern luxury and neighborhood charm.
Zillow last checked: 8 hours ago
Listing updated: October 06, 2025 at 08:38am
Listed by:
Asuquo Mfon 0793575 903-245-4448,
Standard Real Estate 903-245-4448
Bought with:
Parker Schultz
Compass RE Texas, LLC
Source: NTREIS,MLS#: 21023231
Facts & features
Interior
Bedrooms & bathrooms
- Bedrooms: 4
- Bathrooms: 4
- Full bathrooms: 3
- 1/2 bathrooms: 1
Primary bedroom
- Level: Second
- Dimensions: 14 x 12
Living room
- Level: First
- Dimensions: 25 x 30
Heating
- Central
Cooling
- Central Air
Appliances
- Included: Built-In Gas Range
Features
- Built-in Features
- Has basement: No
- Number of fireplaces: 1
- Fireplace features: Living Room
Interior area
- Total interior livable area: 3,208 sqft
Property
Parking
- Total spaces: 2
- Parking features: Garage, Garage Door Opener
- Attached garage spaces: 2
Features
- Levels: Two
- Stories: 2
- Pool features: None
Lot
- Size: 8,624 sqft
Details
- Parcel number: 0000
Construction
Type & style
- Home type: SingleFamily
- Property subtype: Duplex, Single Family Residence
- Attached to another structure: Yes
Condition
- Year built: 2025
Utilities & green energy
- Sewer: Public Sewer
- Utilities for property: Cable Available, Electricity Connected, Sewer Available
Community & neighborhood
Location
- Region: Dallas
- Subdivision: INTERURBAN HILLS 2
Price history
| Date | Event | Price |
|---|---|---|
| 10/3/2025 | Sold | -- |
Source: NTREIS #21023231 | ||
| 9/9/2025 | Pending sale | $1,180,000$368/sqft |
Source: NTREIS #21023231 | ||
| 8/5/2025 | Listed for sale | $1,180,000+78.8%$368/sqft |
Source: NTREIS #21023231 | ||
| 8/16/2024 | Sold | -- |
Source: NTREIS #20625755 | ||
| 7/9/2024 | Pending sale | $660,000$206/sqft |
Source: NTREIS #20625755 | ||
Public tax history
| Year | Property taxes | Tax assessment |
|---|---|---|
| 2024 | $14,281 +10.2% | $638,970 +13.2% |
| 2023 | $12,955 -7.5% | $564,560 +1.1% |
| 2022 | $14,013 -0.4% | $558,190 +4.7% |
Find assessor info on the county website
Neighborhood: Glencoe Park
Nearby schools
GreatSchools rating
- 8/10Mockingbird ElementaryGrades: K-5Distance: 0.5 mi
- 5/10J L Long Middle SchoolGrades: 6-8Distance: 2.4 mi
- 5/10Woodrow Wilson High SchoolGrades: 9-12Distance: 2.5 mi
Schools provided by the listing agent
- Elementary: Mockingbird
- Middle: Long
- High: Woodrow Wilson
- District: Dallas ISD
Source: NTREIS. This data may not be complete. We recommend contacting the local school district to confirm school assignments for this home.
Get a cash offer in 3 minutes
Find out how much your home could sell for in as little as 3 minutes with a no-obligation cash offer.
Estimated market value
$1,159,600
Get a cash offer in 3 minutes
Find out how much your home could sell for in as little as 3 minutes with a no-obligation cash offer.
Estimated market value
$1,159,600

