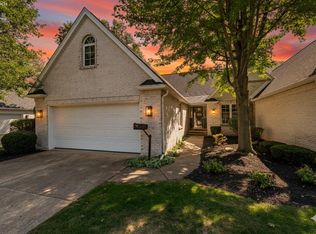Sold for $365,000 on 02/09/24
Street View
$365,000
5428 Bay Shore Rd #5428, Oregon, OH 43616
3beds
2,352sqft
Townhouse, Single Family Residence
Built in 1999
-- sqft lot
$385,000 Zestimate®
$155/sqft
$2,347 Estimated rent
Home value
$385,000
$362,000 - $412,000
$2,347/mo
Zestimate® history
Loading...
Owner options
Explore your selling options
What's special
Golf course & Lake Erie view property! Welcome to this 3 BR, 2-1/2 BTH home located directly on the 10th green of Eagles Landing Golf Course. This custom condo has so much to offer with a spacious floor plan, unique architectural lines, living room gas fireplace, 1st fl Utility Rm, 2 car attached garage & large deck overlooking the golf course & pond. 1st fl Master BR features walk-in closet & large ensuite, plus patio. Upstairs is a family room with cathedral ceilings & wet bar, 2 bedrooms, full bath & den with views of Lake Erie. Large walk-in attic for storage or possible bonus room later.
Zillow last checked: 8 hours ago
Listing updated: October 14, 2025 at 12:06am
Listed by:
Michele A Ridlon,
Howard Hanna
Bought with:
Erika Fowler, 2018000885
Real Estate 4U
Source: NORIS,MLS#: 6110465
Facts & features
Interior
Bedrooms & bathrooms
- Bedrooms: 3
- Bathrooms: 3
- Full bathrooms: 2
- 1/2 bathrooms: 1
Bedroom 2
- Level: Main
- Dimensions: 14 x 14
Bedroom 3
- Level: Upper
- Dimensions: 12 x 11
Bedroom 4
- Level: Upper
- Dimensions: 12 x 9
Den
- Level: Upper
- Dimensions: 14 x 12
Dining room
- Level: Main
- Dimensions: 12 x 11
Family room
- Features: Balcony
- Level: Upper
- Dimensions: 18 x 14
Kitchen
- Level: Main
- Dimensions: 11 x 10
Living room
- Features: Fireplace
- Level: Main
- Dimensions: 21 x 13
Heating
- Forced Air, Natural Gas
Cooling
- Central Air
Appliances
- Included: Dishwasher, Microwave, Water Heater, Disposal, Refrigerator
- Laundry: Main Level
Features
- Primary Bathroom, Wet Bar
- Flooring: Carpet, Vinyl, Laminate
- Doors: Door Screen(s)
- Has fireplace: Yes
- Fireplace features: Gas, Living Room
- Common walls with other units/homes: End Unit
Interior area
- Total structure area: 2,352
- Total interior livable area: 2,352 sqft
Property
Parking
- Total spaces: 2.5
- Parking features: Concrete, Attached Garage, Driveway, Garage Door Opener
- Has garage: Yes
- Has uncovered spaces: Yes
Features
- Patio & porch: Patio, Deck
- Exterior features: Balcony
- Has view: Yes
- View description: Water
- Has water view: Yes
- Water view: Water
Details
- Parcel number: 4492709
- Zoning: Res
Construction
Type & style
- Home type: Townhouse
- Property subtype: Townhouse, Single Family Residence
Materials
- Brick
- Foundation: Crawl Space
- Roof: Shingle
Condition
- Year built: 1999
Utilities & green energy
- Sewer: Sanitary Sewer
- Water: Public
Community & neighborhood
Security
- Security features: Smoke Detector(s)
Location
- Region: Oregon
- Subdivision: Eagles Landing
HOA & financial
HOA
- Has HOA: No
- HOA fee: $225 monthly
- Services included: Exterior Hazard Insurance, Lawn Care, Snow Removal
Other
Other facts
- Listing terms: Cash,Conventional
Price history
| Date | Event | Price |
|---|---|---|
| 2/9/2024 | Sold | $365,000-2.7%$155/sqft |
Source: NORIS #6110465 | ||
| 1/29/2024 | Pending sale | $375,000$159/sqft |
Source: NORIS #6110465 | ||
| 1/23/2024 | Listed for sale | $375,000+59.6%$159/sqft |
Source: NORIS #6110465 | ||
| 9/12/2007 | Sold | $235,000$100/sqft |
Source: Public Record | ||
Public tax history
| Year | Property taxes | Tax assessment |
|---|---|---|
| 2024 | $5,716 +40.1% | $131,250 +58.3% |
| 2023 | $4,079 -1.3% | $82,915 |
| 2022 | $4,133 -0.8% | $82,915 |
Find assessor info on the county website
Neighborhood: 43616
Nearby schools
GreatSchools rating
- 7/10Eisenhower Intermediate SchoolGrades: 5-8Distance: 3.9 mi
- 6/10Clay High SchoolGrades: 9-12Distance: 2.4 mi
- 3/10Fassett Middle SchoolGrades: 7-8Distance: 4.2 mi
Schools provided by the listing agent
- High: Clay
Source: NORIS. This data may not be complete. We recommend contacting the local school district to confirm school assignments for this home.

Get pre-qualified for a loan
At Zillow Home Loans, we can pre-qualify you in as little as 5 minutes with no impact to your credit score.An equal housing lender. NMLS #10287.
Sell for more on Zillow
Get a free Zillow Showcase℠ listing and you could sell for .
$385,000
2% more+ $7,700
With Zillow Showcase(estimated)
$392,700