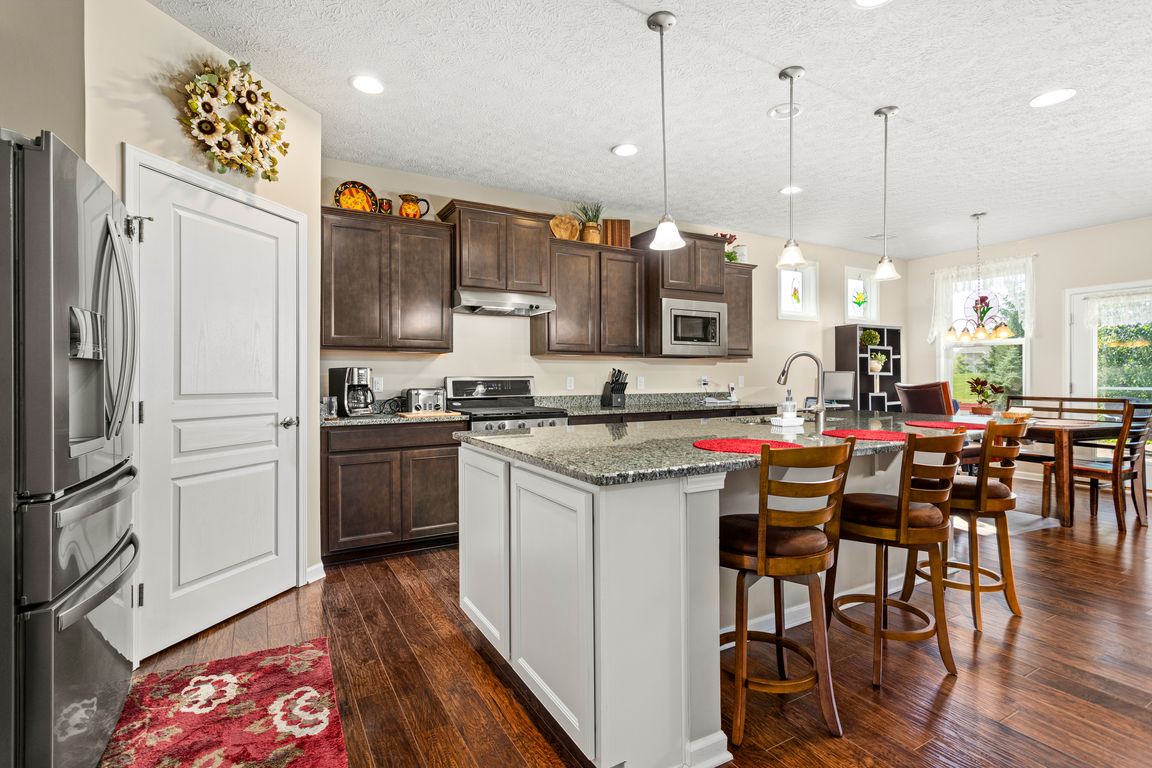
For salePrice cut: $10.1K (6/15)
$429,900
3beds
2,502sqft
5428 Daintree Ln, Medina, OH 44256
3beds
2,502sqft
Multi family, single family residence
Built in 2016
0.28 Acres
2 Garage spaces
$172 price/sqft
$150 monthly HOA fee
What's special
Fully fenced yardLarge islandHome officeUtility sinkOpen floor planGuest bedroomFlex room
Welcome to this lovely first-floor living ranch with an open floor plan. This charming Pulte home is situated in Forest Creek, a sought-after limited-maintenance community in Medina County. It is conveniently located in York Township. Enjoy the privacy of your over 1/4-acre yard. The fully fenced yard and patio provide an ...
- 107 days
- on Zillow |
- 1,552 |
- 48 |
Source: MLS Now,MLS#: 5116566 Originating MLS: Akron Cleveland Association of REALTORS
Originating MLS: Akron Cleveland Association of REALTORS
Travel times
Kitchen
Living Room
Primary Bedroom
Zillow last checked: 7 hours ago
Listing updated: July 10, 2025 at 09:56am
Listing Provided by:
Amy L Hoes amyhoes@gmail.com330-416-1597,
EXP Realty, LLC.,
Ellen M Chaney 330-321-2927,
EXP Realty, LLC.
Source: MLS Now,MLS#: 5116566 Originating MLS: Akron Cleveland Association of REALTORS
Originating MLS: Akron Cleveland Association of REALTORS
Facts & features
Interior
Bedrooms & bathrooms
- Bedrooms: 3
- Bathrooms: 3
- Full bathrooms: 3
- Main level bathrooms: 2
- Main level bedrooms: 2
Primary bedroom
- Description: Flooring: Carpet
- Level: First
- Dimensions: 14 x 15
Bedroom
- Description: Flooring: Carpet
- Level: First
- Dimensions: 11 x 12
Bedroom
- Description: Flooring: Carpet
- Level: First
- Dimensions: 12 x 14
Bonus room
- Description: Flooring: Carpet
- Level: Second
- Dimensions: 14 x 17
Eat in kitchen
- Level: First
Great room
- Description: Flooring: Wood
- Features: Fireplace
- Level: First
- Dimensions: 15 x 19
Library
- Description: Flooring: Wood
- Level: First
- Dimensions: 10 x 12
Heating
- Forced Air, Gas
Cooling
- Central Air
Appliances
- Included: Built-In Oven, Dryer, Dishwasher, Disposal, Microwave, Range, Refrigerator, Washer
Features
- Ceiling Fan(s), Crown Molding, Eat-in Kitchen, Granite Counters, Kitchen Island, Primary Downstairs, Open Floorplan, Walk-In Closet(s)
- Has basement: No
- Number of fireplaces: 1
- Fireplace features: Living Room
Interior area
- Total structure area: 2,502
- Total interior livable area: 2,502 sqft
- Finished area above ground: 2,502
Video & virtual tour
Property
Parking
- Total spaces: 2
- Parking features: Garage Faces Front, Garage, Garage Door Opener
- Garage spaces: 2
Features
- Levels: Two
- Stories: 2
- Patio & porch: Front Porch, Patio
- Fencing: Full
Lot
- Size: 0.28 Acres
Details
- Parcel number: 04505D10027
Construction
Type & style
- Home type: SingleFamily
- Architectural style: Cape Cod,Cluster Home,Ranch
- Property subtype: Multi Family, Single Family Residence
Materials
- Brick, Vinyl Siding
- Roof: Asphalt,Fiberglass
Condition
- Year built: 2016
Utilities & green energy
- Sewer: Public Sewer
- Water: Public
Community & HOA
Community
- Security: Smoke Detector(s)
- Subdivision: Forest Crk Ph 1
HOA
- Has HOA: Yes
- Services included: Maintenance Grounds, Snow Removal
- HOA fee: $150 monthly
- HOA name: Forest Creek
Location
- Region: Medina
Financial & listing details
- Price per square foot: $172/sqft
- Tax assessed value: $344,000
- Annual tax amount: $5,096
- Date on market: 4/22/2025
- Listing terms: Cash,Conventional,FHA