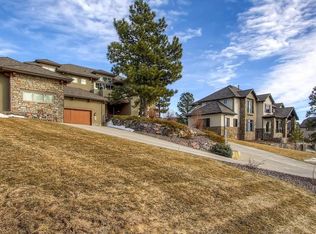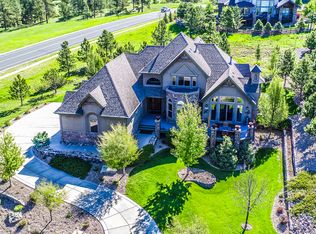Sold for $1,750,000
$1,750,000
5428 Forest View Road, Parker, CO 80134
4beds
6,251sqft
Single Family Residence
Built in 2015
0.56 Acres Lot
$1,758,300 Zestimate®
$280/sqft
$4,936 Estimated rent
Home value
$1,758,300
$1.67M - $1.85M
$4,936/mo
Zestimate® history
Loading...
Owner options
Explore your selling options
What's special
Custom Mountain Modern home with quality finishes and details throughout! Real stone exterior & interior, hardwood floors, wrought iron railings, floating staircases, a truly unique residence in the Timbers. The layout is designed for a luxurious and intimate style of living & entertaining. The oversized kitchen with dual 9’ islands exhibiting double layered waterfall broken edge quartz, wood beams, Wolf range, 48” refrigerator, custom Decora & Koch cabinets with dual sinks, dishwashers, and ovens. Adjoining butlers pantry with wine room and wine cooler. Dinning room made for casual & formal use, surrounded with floor to ceiling windows and access to the covered patio. The two story great room is comprised of floor to ceiling windows and an oversized real stone fireplace. Take in the sweeping Mountain View’s from the covered front patio, and enjoy the privacy of the rear lot facing 5 car garage and flowing outdoor living spaces. This spectacular home is a must see!
Zillow last checked: 8 hours ago
Listing updated: June 30, 2025 at 02:23pm
Listed by:
Derek Thomas 720-427-5178 Dt@derekthomasrealestate.com,
Compass - Denver
Bought with:
Stephanie Ismert, 100048261
Madison & Company Properties
Hadley Chamberlain, 100099243
Madison & Company Properties
Source: REcolorado,MLS#: 4477496
Facts & features
Interior
Bedrooms & bathrooms
- Bedrooms: 4
- Bathrooms: 4
- Full bathrooms: 2
- 3/4 bathrooms: 1
- 1/2 bathrooms: 1
- Main level bathrooms: 1
Primary bedroom
- Description: Master Suite With Fireplace And Walkout Patio
- Level: Upper
- Area: 375.41 Square Feet
- Dimensions: 21.7 x 17.3
Bedroom
- Description: Ensuite Bath And Mountain Views And Walk In Closet
- Level: Upper
- Area: 148.74 Square Feet
- Dimensions: 13.4 x 11.1
Bedroom
- Description: Walk In Closet And Private Balcony With Views
- Level: Upper
- Area: 153.18 Square Feet
- Dimensions: 13.8 x 11.1
Bedroom
- Description: Walk In Closet With Mountain Views
- Level: Upper
- Area: 153.32 Square Feet
- Dimensions: 13.8 x 11.11
Primary bathroom
- Description: Primary 5 Piece Bath With Led Lighting And Vanity
- Level: Upper
- Area: 230.91 Square Feet
- Dimensions: 17.9 x 12.9
Bathroom
- Description: Jack And Jill
- Level: Upper
- Area: 56.05 Square Feet
- Dimensions: 9.5 x 5.9
Bathroom
- Description: Ensuite With A Bedroom
- Level: Upper
- Area: 29.15 Square Feet
- Dimensions: 4.1 x 7.11
Bathroom
- Description: Main Level Powder Bath
- Level: Main
- Area: 30.09 Square Feet
- Dimensions: 5.9 x 5.1
Family room
- Description: 2 Story Vault, Real Stone, Large Gas Fireplace
- Level: Main
- Area: 424.56 Square Feet
- Dimensions: 24.4 x 17.4
Kitchen
- Description: Huge Kitchen, Wolf Range, Double Islands, Custom Decora Cabinets, Double Dishwashers, Double Ovens, Double Sinks
- Level: Main
- Area: 472.8 Square Feet
- Dimensions: 24 x 19.7
Laundry
- Description: Dedicated Laundry With Sink, Granite Countertops
- Level: Upper
- Area: 63.36 Square Feet
- Dimensions: 6.4 x 9.9
Loft
- Description: Loft Area With Media
- Level: Upper
- Area: 138.32 Square Feet
- Dimensions: 13.3 x 10.4
Mud room
- Description: Knotty Alder Built Ins Off Garage With Coat Closet
- Level: Main
- Area: 76.22 Square Feet
- Dimensions: 10.3 x 7.4
Office
- Description: Custom French Door Study With Walkout Patio And Mountain Views
- Level: Main
- Area: 224.84 Square Feet
- Dimensions: 14.6 x 15.4
Other
- Description: Wine Room With Butler Pantry, Beverage Cooler
- Level: Main
- Area: 75.48 Square Feet
- Dimensions: 10.2 x 7.4
Heating
- Forced Air, Natural Gas
Cooling
- Central Air
Appliances
- Included: Dishwasher, Disposal, Double Oven, Humidifier, Microwave, Oven, Range, Range Hood, Refrigerator, Water Softener, Wine Cooler
- Laundry: In Unit
Features
- Ceiling Fan(s), Eat-in Kitchen, Five Piece Bath, Jack & Jill Bathroom, Kitchen Island, Primary Suite, Vaulted Ceiling(s), Walk-In Closet(s)
- Flooring: Carpet, Tile, Wood
- Windows: Double Pane Windows
- Basement: Full,Sump Pump,Unfinished
- Number of fireplaces: 2
- Fireplace features: Family Room, Master Bedroom
Interior area
- Total structure area: 6,251
- Total interior livable area: 6,251 sqft
- Finished area above ground: 4,061
- Finished area below ground: 0
Property
Parking
- Total spaces: 5
- Parking features: Asphalt, Concrete
- Attached garage spaces: 5
Features
- Levels: Two
- Stories: 2
- Patio & porch: Covered, Patio
- Exterior features: Fire Pit, Gas Valve
Lot
- Size: 0.56 Acres
- Features: Greenbelt, Landscaped, Open Space, Sprinklers In Front, Sprinklers In Rear
Details
- Parcel number: R0460726
- Zoning: PDU
- Special conditions: Standard
Construction
Type & style
- Home type: SingleFamily
- Architectural style: Mountain Contemporary
- Property subtype: Single Family Residence
Materials
- Frame, Stone, Stucco
- Roof: Composition,Concrete
Condition
- Year built: 2015
Utilities & green energy
- Sewer: Public Sewer
- Water: Public
Community & neighborhood
Security
- Security features: Smoke Detector(s), Video Doorbell
Location
- Region: Parker
- Subdivision: Timbers At The Pinery
HOA & financial
HOA
- Has HOA: Yes
- HOA fee: $340 annually
- Amenities included: Trail(s)
- Services included: Maintenance Grounds, Recycling, Sewer, Trash
- Association name: Timbers at the Pinery
- Association phone: 720-974-4258
Other
Other facts
- Listing terms: Cash,Conventional,Jumbo,VA Loan
- Ownership: Individual
- Road surface type: Paved
Price history
| Date | Event | Price |
|---|---|---|
| 6/30/2025 | Sold | $1,750,000-1.4%$280/sqft |
Source: | ||
| 5/29/2025 | Pending sale | $1,775,000$284/sqft |
Source: | ||
| 5/23/2025 | Listed for sale | $1,775,000+10.9%$284/sqft |
Source: | ||
| 4/1/2022 | Sold | $1,600,000-4.8%$256/sqft |
Source: Public Record Report a problem | ||
| 2/28/2022 | Pending sale | $1,680,000$269/sqft |
Source: | ||
Public tax history
| Year | Property taxes | Tax assessment |
|---|---|---|
| 2025 | $9,596 -1% | $101,040 -3% |
| 2024 | $9,689 +36.5% | $104,200 -1% |
| 2023 | $7,097 -3.8% | $105,210 +37.4% |
Find assessor info on the county website
Neighborhood: 80134
Nearby schools
GreatSchools rating
- NAMountain View Elementary SchoolGrades: PK-2Distance: 0.9 mi
- 6/10Sagewood Middle SchoolGrades: 6-8Distance: 1.4 mi
- 8/10Ponderosa High SchoolGrades: 9-12Distance: 2.1 mi
Schools provided by the listing agent
- Elementary: Northeast
- Middle: Sagewood
- High: Ponderosa
- District: Douglas RE-1
Source: REcolorado. This data may not be complete. We recommend contacting the local school district to confirm school assignments for this home.
Get a cash offer in 3 minutes
Find out how much your home could sell for in as little as 3 minutes with a no-obligation cash offer.
Estimated market value
$1,758,300

