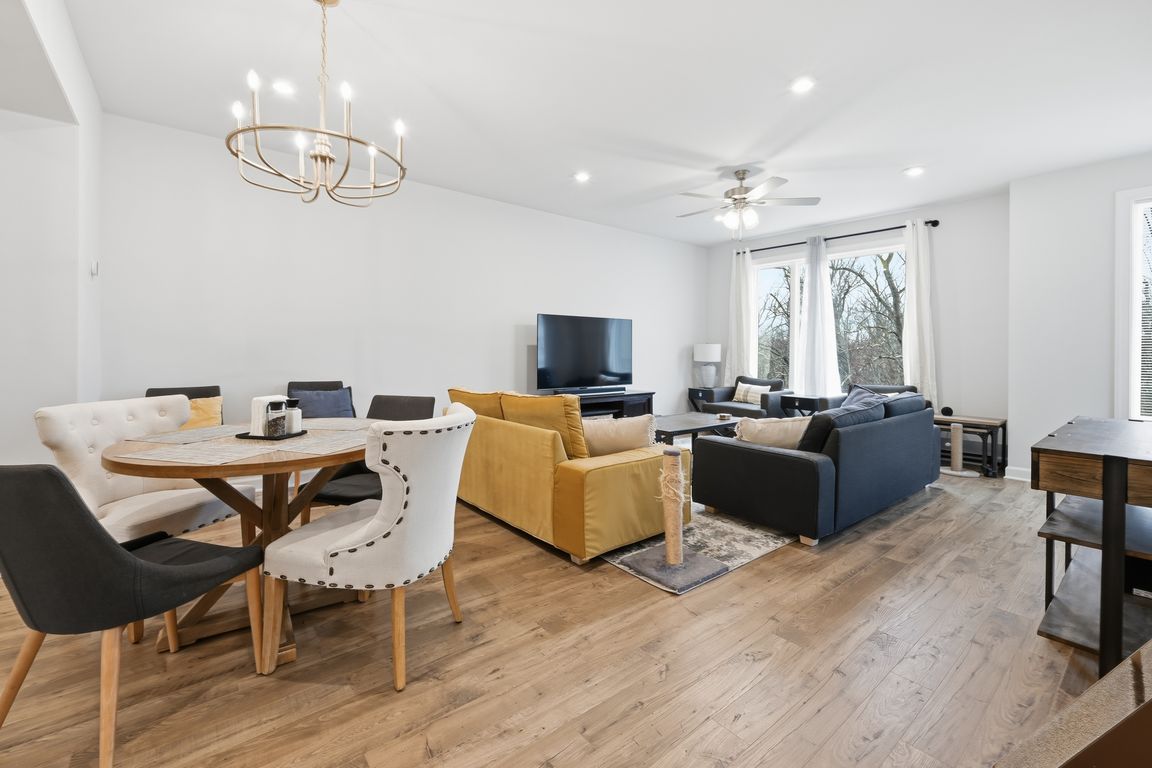
Coming soon
$540,000
3beds
1,911sqft
5428 Golf Dr, Crozet, VA 22932
3beds
1,911sqft
Townhouse
Built in 2025
2,178 sqft
2 Attached garage spaces
$283 price/sqft
$315 quarterly HOA fee
What's special
BRAND NEW (2025) End Unit in Crozet’s coveted Old Trail—move in and sparkle for the holidays! Built by respected local builder Southern Development Homes, this home delivers beauty, function, and efficiency. It features premium exterior finishes and a bright, open main level anchored by an oversized kitchen island—perfect for cooking, gathering, ...
- 19 hours |
- 37 |
- 0 |
Source: CAAR,MLS#: 671470 Originating MLS: Charlottesville Area Association of Realtors
Originating MLS: Charlottesville Area Association of Realtors
Travel times
Living Room
Kitchen
Primary Bedroom
Zillow last checked: 8 hours ago
Listing updated: November 26, 2025 at 06:15pm
Listed by:
CHRIS SAXON 434-989-6767,
NEST REALTY GROUP
Source: CAAR,MLS#: 671470 Originating MLS: Charlottesville Area Association of Realtors
Originating MLS: Charlottesville Area Association of Realtors
Facts & features
Interior
Bedrooms & bathrooms
- Bedrooms: 3
- Bathrooms: 4
- Full bathrooms: 2
- 1/2 bathrooms: 2
- Main level bathrooms: 1
Primary bedroom
- Level: Third
Bedroom
- Level: Third
Primary bathroom
- Level: Third
Bathroom
- Level: Third
Dining room
- Level: Second
Family room
- Level: Second
Half bath
- Level: First
Half bath
- Level: Second
Kitchen
- Level: Second
Laundry
- Level: Third
Study
- Level: First
Heating
- Heat Pump
Cooling
- Central Air, Heat Pump
Appliances
- Included: Dishwasher, ENERGY STAR Qualified Appliances, Electric Range, Disposal, Dryer, Washer
Features
- Double Vanity, Walk-In Closet(s), Eat-in Kitchen, Recessed Lighting
- Flooring: Ceramic Tile, Laminate
- Windows: Double Pane Windows, Insulated Windows, Low-Emissivity Windows
- Has basement: No
- Common walls with other units/homes: End Unit
Interior area
- Total structure area: 2,381
- Total interior livable area: 1,911 sqft
- Finished area above ground: 1,911
- Finished area below ground: 0
Video & virtual tour
Property
Parking
- Total spaces: 2
- Parking features: Attached, Garage, Garage Door Opener, Garage Faces Rear
- Attached garage spaces: 2
Features
- Levels: Three Or More
- Stories: 3
- Patio & porch: Porch
- Pool features: Community, Pool
- Has view: Yes
- View description: Mountain(s), Trees/Woods
Lot
- Size: 2,178 Square Feet
Details
- Parcel number: 055E0012603700
- Zoning description: PUD Planned Unit Development
Construction
Type & style
- Home type: Townhouse
- Architectural style: Contemporary
- Property subtype: Townhouse
- Attached to another structure: Yes
Materials
- Fiber Cement, Foam Insulation, Stick Built
- Foundation: Poured
- Roof: Architectural
Condition
- New construction: No
- Year built: 2025
Details
- Builder name: SOUTHERN DEVELOPMENT HOMES
Utilities & green energy
- Sewer: Public Sewer
- Water: Public
- Utilities for property: Cable Available
Green energy
- Green verification: Pearl Certification
Community & HOA
Community
- Features: Pool
- Security: Security System, Carbon Monoxide Detector(s), Smoke Detector(s), Surveillance System, Radon Mitigation System
- Subdivision: OLD TRAIL
HOA
- Has HOA: Yes
- Amenities included: Playground, Trail(s)
- Services included: Common Area Maintenance, Insurance, Maintenance Grounds, Playground, Road Maintenance, Snow Removal, Trash
- HOA fee: $315 quarterly
Location
- Region: Crozet
Financial & listing details
- Price per square foot: $283/sqft
- Date on market: 12/1/2025