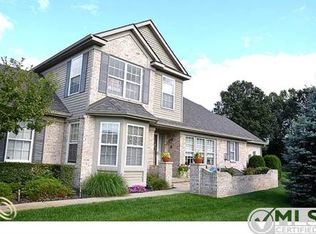Sold for $320,000 on 06/17/25
$320,000
5428 Ivy Ct, Howell, MI 48843
2beds
1,418sqft
Condominium
Built in 2003
-- sqft lot
$320,300 Zestimate®
$226/sqft
$2,149 Estimated rent
Home value
$320,300
$301,000 - $340,000
$2,149/mo
Zestimate® history
Loading...
Owner options
Explore your selling options
What's special
Rare Opportunity in Covington Greens – Immaculate 2-Bedroom Ranch Condo
Welcome to 5428 Ivy Ct, a beautifully maintained 2-bedroom, 2-bathroom ranch-style condo nestled in the serene Covington Greens community of Howell. This condominium home showcases pride of ownership with its pristine condition and thoughtful features.
Step inside to discover a spacious open-concept layout, perfect for modern living. The expansive great room offers ample space for relaxation and entertaining. The kitchen and dining area are well-appointed, catering to both everyday meals and special gatherings.
Retreat to the primary suite, which boasts a generous walk-in closet and a private en-suite bathroom. The second bedroom is versatile, ideal for guests or a home office.
Additional highlights include a full unfinished basement, providing abundant storage or potential for customization, and a 2-car attached garage for convenience. The home is equipped with a whole-house generator, ensuring uninterrupted comfort during any power outages.
Situated in a quiet neighborhood, this condo offers a rare combination of tranquility and accessibility. Enjoy the peaceful surroundings while being just minutes away from local amenities.
Don't miss this exceptional opportunity to own a meticulously cared-for home in a sought-after community. Schedule your private showing today!
Zillow last checked: 8 hours ago
Listing updated: September 04, 2025 at 05:08am
Listed by:
Kristin Waddell 734-368-7367,
River Oaks Realty
Bought with:
Mo Thweny, 6501346180
Real Estate One-W Blmfld
Source: Realcomp II,MLS#: 20251001507
Facts & features
Interior
Bedrooms & bathrooms
- Bedrooms: 2
- Bathrooms: 2
- Full bathrooms: 2
Heating
- Forced Air, Natural Gas
Cooling
- Ceiling Fans, Central Air
Appliances
- Included: Dishwasher, Disposal, Dryer, Free Standing Electric Oven, Free Standing Refrigerator, Microwave, Washer, Water Softener Owned
Features
- Basement: Full,Unfinished
- Has fireplace: Yes
- Fireplace features: Family Room, Gas
Interior area
- Total interior livable area: 1,418 sqft
- Finished area above ground: 1,418
Property
Parking
- Parking features: Two Car Garage, Attached
- Has attached garage: Yes
Features
- Levels: One Story Ground
- Stories: 1
- Entry location: GroundLevel
- Patio & porch: Covered, Patio, Porch
- Exterior features: Grounds Maintenance
Details
- Parcel number: 1103304054
- Special conditions: Short Sale No,Standard
Construction
Type & style
- Home type: Condo
- Architectural style: Ranch
- Property subtype: Condominium
Materials
- Brick, Vinyl Siding
- Foundation: Basement, Poured
- Roof: Asphalt
Condition
- New construction: No
- Year built: 2003
Utilities & green energy
- Sewer: Sewer At Street
- Water: Well
Community & neighborhood
Location
- Region: Howell
- Subdivision: COVINGTON GREENS CONDO
HOA & financial
HOA
- Has HOA: Yes
- HOA fee: $350 monthly
- Services included: Maintenance Grounds, Snow Removal, Trash
- Association phone: 810-225-3244
Other
Other facts
- Listing agreement: Exclusive Right To Sell
- Listing terms: Cash,Conventional
Price history
| Date | Event | Price |
|---|---|---|
| 6/17/2025 | Sold | $320,000-5.9%$226/sqft |
Source: | ||
| 6/1/2025 | Pending sale | $340,000$240/sqft |
Source: | ||
| 5/24/2025 | Listed for sale | $340,000+88.8%$240/sqft |
Source: | ||
| 8/17/2004 | Sold | $180,065$127/sqft |
Source: Public Record | ||
Public tax history
| Year | Property taxes | Tax assessment |
|---|---|---|
| 2025 | -- | $151,800 +9.1% |
| 2024 | -- | $139,100 +10.3% |
| 2023 | -- | $126,100 +5.6% |
Find assessor info on the county website
Neighborhood: 48843
Nearby schools
GreatSchools rating
- 5/10Three Fires ElementaryGrades: K-5Distance: 2.5 mi
- 6/10Parker Middle SchoolGrades: 6-8Distance: 4.5 mi
- 8/10Howell High SchoolGrades: 9-12Distance: 5.4 mi

Get pre-qualified for a loan
At Zillow Home Loans, we can pre-qualify you in as little as 5 minutes with no impact to your credit score.An equal housing lender. NMLS #10287.
Sell for more on Zillow
Get a free Zillow Showcase℠ listing and you could sell for .
$320,300
2% more+ $6,406
With Zillow Showcase(estimated)
$326,706