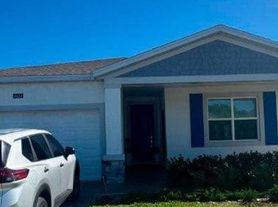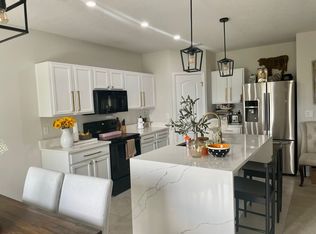One or more photo(s) has been virtually staged. New Construction Home Available for rent! Move in special tenant will get 1/2 off first month rent with move in date before December 31st! 5-bedroom, 2.5-bath home offers over 2,300 square feet of spacious living in one of Davenport's newest masterplan residential communities. Thoughtfully designed for comfort and convenience, this two-story single-family home is perfect for families or professionals seeking a well-appointed residence with modern amenities. Step inside to an open-concept floor plan featuring a fully equipped kitchen with granite countertops, stainless steel appliances, and ample cabinetry ideal for cooking and entertaining. The inviting living area flows seamlessly to the backyard perfect for relaxing or hosting guests year-round. Enjoy a flexible layout master suite on the main floor and with additional bedrooms and a versatile loft area perfect for a home office, study nook, or playroom. A 2-car garage adds extra storage and convenience. Community amenities will include access to a community pool, playground, and more. Located near Davenport's shopping centers, dining, and entertainment options, this home offers the ideal balance of tranquility and urban accessibility. Rental Terms: Available for move-in on October 1st Small Pets allowed! This is a rare rental opportunity in a high-demand area.
House for rent
Accepts Zillow applications
$2,600/mo
5428 Meadow Walk Dr, Davenport, FL 33837
5beds
2,326sqft
Price may not include required fees and charges.
Singlefamily
Available now
Cats, dogs OK
Central air
Common area laundry
2 Attached garage spaces parking
Electric
What's special
Additional bedroomsOpen-concept floor planStainless steel appliances
- 68 days |
- -- |
- -- |
Zillow last checked: 8 hours ago
Listing updated: December 08, 2025 at 11:47am
Travel times
Facts & features
Interior
Bedrooms & bathrooms
- Bedrooms: 5
- Bathrooms: 3
- Full bathrooms: 2
- 1/2 bathrooms: 1
Heating
- Electric
Cooling
- Central Air
Appliances
- Included: Dishwasher, Disposal, Dryer, Refrigerator, Washer
- Laundry: Common Area, In Unit
Features
- Individual Climate Control, Open Floorplan, Pest Guard System, Thermostat
- Flooring: Carpet, Tile
Interior area
- Total interior livable area: 2,326 sqft
Video & virtual tour
Property
Parking
- Total spaces: 2
- Parking features: Attached, Covered
- Has attached garage: Yes
- Details: Contact manager
Features
- Stories: 2
- Exterior features: Blinds, Common Area, Heating: Electric, Open Floorplan, Pest Control included in rent, Pest Guard System, Thermostat, Window Treatments, Wynstonne
Construction
Type & style
- Home type: SingleFamily
- Property subtype: SingleFamily
Condition
- Year built: 2025
Community & HOA
Location
- Region: Davenport
Financial & listing details
- Lease term: Contact For Details
Price history
| Date | Event | Price |
|---|---|---|
| 12/8/2025 | Price change | $2,600-7.1%$1/sqft |
Source: Stellar MLS #O6349149 | ||
| 11/11/2025 | Price change | $2,800-5.1%$1/sqft |
Source: Stellar MLS #O6349149 | ||
| 10/2/2025 | Listed for rent | $2,950$1/sqft |
Source: Stellar MLS #O6349149 | ||
| 9/26/2025 | Sold | $388,990$167/sqft |
Source: | ||

