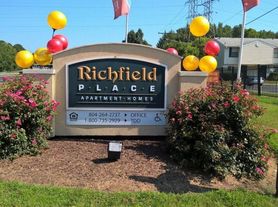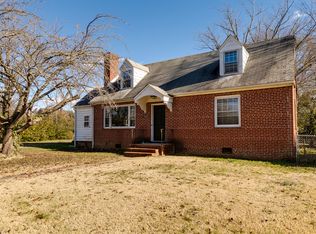Nice 4 bedroom , 2.5 bath home on a nice cul de sac level lot. Kitchen , dining room , bedroom ,half bath and the living room downstairs. Includes refrigerator, stove , washer and dryer. 3 bedrooms and 2 full baths upstairs . Central AC, vinyl siding , paved driveway, fenced in rear yard with a detached toolshed.
House for rent
$2,200/mo
5428 Stone Ln, Richmond, VA 23227
4beds
1,872sqft
Price may not include required fees and charges.
Singlefamily
Available now
Central air, electric, ceiling fan
Dryer hookup laundry
Driveway parking
Forced air
What's special
- 76 days |
- -- |
- -- |
Zillow last checked: 8 hours ago
Listing updated: November 14, 2025 at 09:29am
Travel times
Facts & features
Interior
Bedrooms & bathrooms
- Bedrooms: 4
- Bathrooms: 2
- Full bathrooms: 2
Heating
- Forced Air
Cooling
- Central Air, Electric, Ceiling Fan
Appliances
- Included: Dryer, Refrigerator, Stove, Washer
- Laundry: Dryer Hookup, In Unit, Washer Hookup
Features
- Bedroom on Main Level, Ceiling Fan(s), Dining Area, High Speed Internet, Laminate Counters, Wired for Data
- Flooring: Carpet
Interior area
- Total interior livable area: 1,872 sqft
Property
Parking
- Parking features: Driveway, On Street
- Details: Contact manager
Features
- Stories: 2
- Exterior features: Contact manager
Details
- Parcel number: 7907473245
Construction
Type & style
- Home type: SingleFamily
- Property subtype: SingleFamily
Community & HOA
Location
- Region: Richmond
Financial & listing details
- Lease term: 12 Months
Price history
| Date | Event | Price |
|---|---|---|
| 11/1/2025 | Listing removed | $349,500$187/sqft |
Source: | ||
| 10/9/2025 | Listed for rent | $2,200$1/sqft |
Source: CVRMLS #2528443 | ||
| 7/27/2025 | Price change | $349,500-0.9%$187/sqft |
Source: | ||
| 7/15/2025 | Price change | $352,500-2.1%$188/sqft |
Source: | ||
| 6/10/2025 | Price change | $360,000-2.7%$192/sqft |
Source: | ||
Neighborhood: 23227
Nearby schools
GreatSchools rating
- 2/10Laburnum Elementary SchoolGrades: PK-5Distance: 1.1 mi
- 6/10Moody Middle SchoolGrades: 6-8Distance: 2.6 mi
- 2/10Henrico High SchoolGrades: 9-12Distance: 0.5 mi

