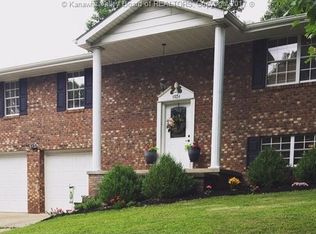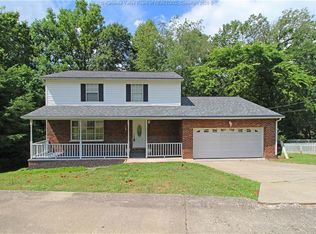Sold for $219,000
$219,000
5428 Tanglewood Rd, Cross Lanes, WV 25313
3beds
1,894sqft
Single Family Residence
Built in 1979
-- sqft lot
$238,700 Zestimate®
$116/sqft
$1,878 Estimated rent
Home value
$238,700
$227,000 - $251,000
$1,878/mo
Zestimate® history
Loading...
Owner options
Explore your selling options
What's special
Welcome to this charming mid-entry home situated on a spacious double lot, enclosed by fencing. The kitchen boasts modern elegance w/ stainless steel appliances & sleek solid surface countertops. Enjoy the cozy ambiance where the kitchen seamlessly flows into a warm living space centered around a wood-burning fireplace that efficiently heats much of the home. Step outside & experience the expansive 16x24 carport that provides shelter for extra vehicles, an RV or boat. Entertain or unwind on the large deck, perfect for enjoying the outdoors. An outdoor storage shed offers ample space for tools and equipment. With the added bonus of a washer & dryer included, this home offers the perfect blend of comfort and functionality. Welcome home!
Zillow last checked: 8 hours ago
Listing updated: January 17, 2024 at 08:51am
Listed by:
Kimberly Jarrouj,
EXP REALTY, LLC 877-477-1901
Bought with:
Lia Dorchinez, 180300347
Better Homes and Gardens Real Estate Central
Source: KVBR,MLS#: 269053 Originating MLS: Kanawha Valley Board of REALTORS
Originating MLS: Kanawha Valley Board of REALTORS
Facts & features
Interior
Bedrooms & bathrooms
- Bedrooms: 3
- Bathrooms: 3
- Full bathrooms: 2
- 1/2 bathrooms: 1
Primary bedroom
- Description: Primary Bedroom
- Level: Main
- Dimensions: 13.2x11.6
Bedroom 2
- Description: Bedroom 2
- Level: Main
- Dimensions: 11.9x10
Bedroom 3
- Description: Bedroom 3
- Level: Main
- Dimensions: 10.7x9.9
Dining room
- Description: Dining Room
- Level: Main
- Dimensions: 14.9x11.6
Family room
- Description: Family Room
- Level: Lower
- Dimensions: 22.10x13
Kitchen
- Description: Kitchen
- Level: Main
- Dimensions: 11.6x10.3
Living room
- Description: Living Room
- Level: Main
- Dimensions: 16.4x13.4
Utility room
- Description: Utility Room
- Level: Lower
- Dimensions: 11x9.8
Heating
- Electric, Forced Air
Cooling
- Heat Pump
Appliances
- Included: Dishwasher, Electric Range, Disposal, Microwave, Refrigerator
Features
- Eat-in Kitchen, Cable TV
- Flooring: Carpet, Hardwood
- Windows: Insulated Windows
- Basement: Partial
- Number of fireplaces: 2
Interior area
- Total interior livable area: 1,894 sqft
Property
Parking
- Total spaces: 2
- Parking features: Attached, Garage, Two Car Garage
- Attached garage spaces: 2
Features
- Patio & porch: Deck
- Exterior features: Deck, Fence, Storage
- Fencing: Yard Fenced
Lot
- Dimensions: 99 x 90 x 90 x 100
Details
- Additional structures: Storage
- Parcel number: 25016Q000500000000
Construction
Type & style
- Home type: SingleFamily
- Architectural style: Mid Entry,Other
- Property subtype: Single Family Residence
Materials
- Brick, Drywall
- Roof: Composition,Shingle
Condition
- Year built: 1979
Utilities & green energy
- Sewer: Public Sewer
- Water: Public
Community & neighborhood
Security
- Security features: Smoke Detector(s)
Location
- Region: Cross Lanes
- Subdivision: Cardinal Heights
Price history
| Date | Event | Price |
|---|---|---|
| 1/17/2024 | Sold | $219,000$116/sqft |
Source: | ||
| 12/13/2023 | Pending sale | $219,000$116/sqft |
Source: | ||
| 12/11/2023 | Listed for sale | $219,000+38.6%$116/sqft |
Source: | ||
| 12/5/2012 | Sold | $158,000-4.2%$83/sqft |
Source: | ||
| 8/5/2012 | Listed for sale | $165,000+33.1%$87/sqft |
Source: Old Colony, REALTORS #141510 Report a problem | ||
Public tax history
| Year | Property taxes | Tax assessment |
|---|---|---|
| 2025 | $923 -1.5% | $73,260 -1.5% |
| 2024 | $937 +5.4% | $74,340 +5.4% |
| 2023 | $888 | $70,500 +5.8% |
Find assessor info on the county website
Neighborhood: Cross Lanes
Nearby schools
GreatSchools rating
- 7/10Cross Lanes Elementary SchoolGrades: PK-5Distance: 0.7 mi
- 8/10Andrew Jackson Middle SchoolGrades: 6-8Distance: 0.5 mi
- 2/10Nitro High SchoolGrades: 9-12Distance: 3.9 mi
Schools provided by the listing agent
- Elementary: Cross Lanes
- Middle: Andrew Jackson
- High: Nitro
Source: KVBR. This data may not be complete. We recommend contacting the local school district to confirm school assignments for this home.
Get pre-qualified for a loan
At Zillow Home Loans, we can pre-qualify you in as little as 5 minutes with no impact to your credit score.An equal housing lender. NMLS #10287.

