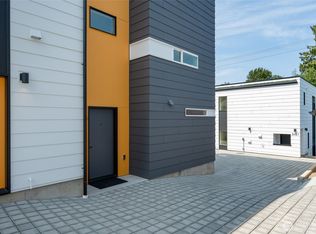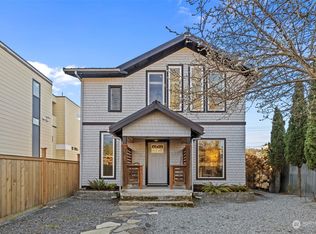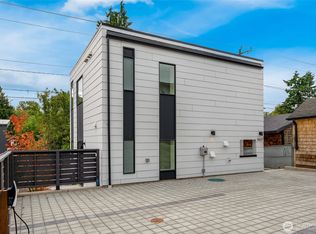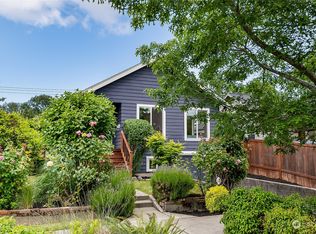Sold
Listed by:
JC Gagnaire,
Windermere R.E. Shoreline,
Chris Haynes,
Windermere R.E. Shoreline
Bought with: Real Broker LLC
$625,000
5429 25th Avenue SW, Seattle, WA 98106
4beds
1,969sqft
Condominium
Built in 2025
-- sqft lot
$625,600 Zestimate®
$317/sqft
$4,483 Estimated rent
Home value
$625,600
$582,000 - $676,000
$4,483/mo
Zestimate® history
Loading...
Owner options
Explore your selling options
What's special
Discover refined living in this newly constructed home by trusted West Seattle builder, nestled in a blooming neighborhood full of charm. The open concept main floor seamlessly connects kitchen, dining, and living areas, great for entertaining or relaxing. Enjoy vinyl plank flooring, soft-close cabinets, and sleek hardware throughout. Large windows fill the space with natural light. The spacious primary suite offers a walk-in closet and ensuite bath. Built with comfort and efficiency in mind: mini split heating/cooling, EV charging, energy-efficient windows, and durable materials. Sleek contemporary design completes this home. Experience the best of West Seattle, with shoreline escapes, lush parks, and vibrant dining just moments away.
Zillow last checked: 8 hours ago
Listing updated: September 07, 2025 at 04:03am
Listed by:
JC Gagnaire,
Windermere R.E. Shoreline,
Chris Haynes,
Windermere R.E. Shoreline
Bought with:
Jennica Lynn, 26532
Real Broker LLC
Source: NWMLS,MLS#: 2397889
Facts & features
Interior
Bedrooms & bathrooms
- Bedrooms: 4
- Bathrooms: 3
- Full bathrooms: 1
- 3/4 bathrooms: 1
- 1/2 bathrooms: 1
Other
- Level: Lower
Dining room
- Level: Lower
Entry hall
- Level: Lower
Kitchen with eating space
- Level: Lower
Living room
- Level: Lower
Heating
- Ductless, Wall Unit(s), Electric
Cooling
- Ductless
Appliances
- Included: Dishwasher(s), Disposal, Refrigerator(s), Stove(s)/Range(s), Garbage Disposal, Cooking - Electric Hookup, Cooking-Electric, Dryer-Electric, Washer
- Laundry: Electric Dryer Hookup, Washer Hookup
Features
- Flooring: Vinyl Plank
- Has fireplace: No
Interior area
- Total structure area: 1,969
- Total interior livable area: 1,969 sqft
Property
Parking
- Total spaces: 1
- Parking features: Off Street, Uncovered
Features
- Levels: Three Or More
- Entry location: Lower
- Patio & porch: Cooking-Electric, Dryer-Electric, Walk-In Closet(s), Washer
- Has view: Yes
- View description: Territorial
Lot
- Size: 1,441 sqft
- Features: Curbs, Paved, Sidewalk
Details
- Parcel number: 1773101240
- Special conditions: Standard
Construction
Type & style
- Home type: Condo
- Architectural style: Townhouse
- Property subtype: Condominium
Materials
- Cement Planked, Cement Plank
- Roof: See Remarks,Torch Down
Condition
- New construction: Yes
- Year built: 2025
Utilities & green energy
- Electric: Company: Seattle City Light
- Sewer: Company: Seattle Public Utilities
- Water: Company: Seattle Public Utilities
Community & neighborhood
Location
- Region: Seattle
- Subdivision: Delridge
HOA & financial
HOA
- HOA fee: $83 monthly
- Services included: Common Area Maintenance
Other
Other facts
- Listing terms: Cash Out,Conventional,VA Loan
- Cumulative days on market: 8 days
Price history
| Date | Event | Price |
|---|---|---|
| 11/14/2025 | Sold | $625,000-29.8%$317/sqft |
Source: Public Record | ||
| 8/7/2025 | Sold | $889,950$452/sqft |
Source: | ||
| 7/4/2025 | Pending sale | $889,950$452/sqft |
Source: | ||
| 6/27/2025 | Listed for sale | $889,950+196.6%$452/sqft |
Source: | ||
| 12/29/2023 | Sold | $300,000$152/sqft |
Source: Public Record | ||
Public tax history
| Year | Property taxes | Tax assessment |
|---|---|---|
| 2024 | $6,154 +12.7% | $594,000 +9.4% |
| 2023 | $5,459 +6% | $543,000 -4.9% |
| 2022 | $5,148 +19% | $571,000 +31.3% |
Find assessor info on the county website
Neighborhood: High Point
Nearby schools
GreatSchools rating
- 4/10Louisa Boren STEM K-8Grades: PK-8Distance: 0.3 mi
- 7/10West Seattle High SchoolGrades: 9-12Distance: 1.9 mi
- 9/10Fairmount Park ElementaryGrades: PK-5Distance: 0.7 mi
Schools provided by the listing agent
- Elementary: Fairmount Park
- Middle: Madison Mid
- High: West Seattle High
Source: NWMLS. This data may not be complete. We recommend contacting the local school district to confirm school assignments for this home.

Get pre-qualified for a loan
At Zillow Home Loans, we can pre-qualify you in as little as 5 minutes with no impact to your credit score.An equal housing lender. NMLS #10287.
Sell for more on Zillow
Get a free Zillow Showcase℠ listing and you could sell for .
$625,600
2% more+ $12,512
With Zillow Showcase(estimated)
$638,112


