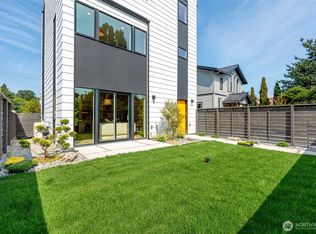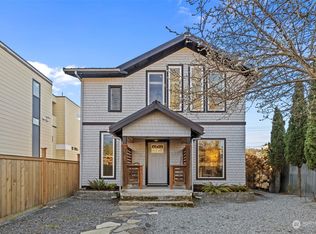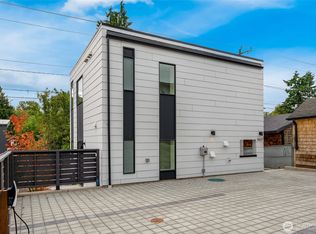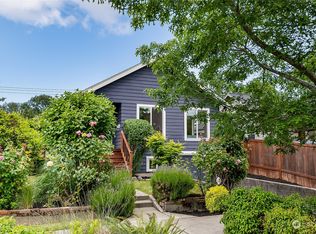Sold
Listed by:
JC Gagnaire,
Windermere R.E. Shoreline,
Chris Haynes,
Windermere R.E. Shoreline
Bought with: Seattle Works Real Estate
$649,950
5429 B 25th Avenue SW, Seattle, WA 98106
2beds
1,080sqft
Condominium
Built in 2025
-- sqft lot
$647,700 Zestimate®
$602/sqft
$-- Estimated rent
Home value
$647,700
$596,000 - $700,000
Not available
Zestimate® history
Loading...
Owner options
Explore your selling options
What's special
Step into elevated living in this modern new construction home by a trusted West Seattle builder, perfectly situated in a dynamic, growing community. The stylish layout features an open main level blending the kitchen, dining, and living room, ideal for gatherings or quiet nights in. Details shine with vinyl plank flooring, designer fixtures, and soft-close cabinetry. Oversized windows invite sunlight throughout. The generous primary bedroom boasts a spa-like ensuite. Built for today’s lifestyle, enjoy ductless heating and cooling, EV charging outlet, and energy-smart windows. Durable finishes stand up to daily living. Clean lines and curated design define the home. Explore nearby beaches, trails, and local eateries just minutes away.
Zillow last checked: 8 hours ago
Listing updated: September 07, 2025 at 04:03am
Listed by:
JC Gagnaire,
Windermere R.E. Shoreline,
Chris Haynes,
Windermere R.E. Shoreline
Bought with:
Henry Jerome DeCherney, 21033585
Seattle Works Real Estate
Source: NWMLS,MLS#: 2397895
Facts & features
Interior
Bedrooms & bathrooms
- Bedrooms: 2
- Bathrooms: 2
- Full bathrooms: 1
- 3/4 bathrooms: 1
Bedroom
- Level: Lower
Bathroom full
- Level: Lower
Entry hall
- Level: Lower
Heating
- Ductless, Wall Unit(s), Electric
Cooling
- Ductless
Appliances
- Included: Dishwasher(s), Disposal, Refrigerator(s), Stove(s)/Range(s), Garbage Disposal, Cooking - Electric Hookup, Cooking-Electric, Dryer-Electric, Washer
- Laundry: Electric Dryer Hookup, Washer Hookup
Features
- Has fireplace: No
Interior area
- Total structure area: 1,080
- Total interior livable area: 1,080 sqft
Property
Parking
- Total spaces: 1
- Parking features: Off Street, Uncovered
Features
- Levels: Three Or More
- Entry location: Lower
- Patio & porch: Cooking-Electric, Dryer-Electric, Washer
- Has view: Yes
- View description: Territorial
Lot
- Size: 583.70 sqft
- Features: Curbs, Paved, Sidewalk
Details
- Parcel number: 1773101241
- Special conditions: Standard
Construction
Type & style
- Home type: Condo
- Architectural style: Townhouse
- Property subtype: Condominium
Materials
- Cement Planked, Cement Plank
- Roof: See Remarks,Torch Down
Condition
- New construction: Yes
- Year built: 2025
Utilities & green energy
- Electric: Company: Seattle City Light
- Sewer: Company: Seattle Public Utilities
- Water: Company: Seattle Public Utilities
Community & neighborhood
Location
- Region: Seattle
- Subdivision: Delridge
HOA & financial
HOA
- HOA fee: $83 monthly
- Services included: Common Area Maintenance
Other
Other facts
- Listing terms: Cash Out,Farm Home Loan,VA Loan
- Cumulative days on market: 20 days
Price history
| Date | Event | Price |
|---|---|---|
| 8/7/2025 | Sold | $649,950$602/sqft |
Source: | ||
| 7/16/2025 | Pending sale | $649,950$602/sqft |
Source: | ||
| 6/30/2025 | Listed for sale | $649,950$602/sqft |
Source: | ||
Public tax history
Tax history is unavailable.
Neighborhood: High Point
Nearby schools
GreatSchools rating
- 4/10Louisa Boren STEM K-8Grades: PK-8Distance: 0.3 mi
- 7/10West Seattle High SchoolGrades: 9-12Distance: 1.9 mi
- 9/10Fairmount Park ElementaryGrades: PK-5Distance: 0.7 mi
Schools provided by the listing agent
- Elementary: Fairmount Park
- Middle: Madison Mid
- High: West Seattle High
Source: NWMLS. This data may not be complete. We recommend contacting the local school district to confirm school assignments for this home.

Get pre-qualified for a loan
At Zillow Home Loans, we can pre-qualify you in as little as 5 minutes with no impact to your credit score.An equal housing lender. NMLS #10287.
Sell for more on Zillow
Get a free Zillow Showcase℠ listing and you could sell for .
$647,700
2% more+ $12,954
With Zillow Showcase(estimated)
$660,654


