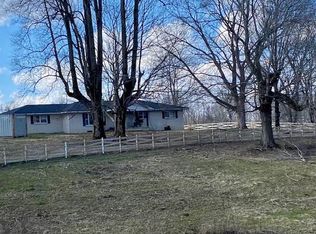Sold for $277,500
$277,500
5429 Baxter Rd, Baxter, TN 38544
5beds
2,577sqft
Single Family Residence
Built in 1963
0.64 Acres Lot
$282,800 Zestimate®
$108/sqft
$2,268 Estimated rent
Home value
$282,800
Estimated sales range
Not available
$2,268/mo
Zestimate® history
Loading...
Owner options
Explore your selling options
What's special
Versatile 5 Bedroom/2 Bath Home - Or 3 Bedroom with In-Law Suite/Rental Unit! Discover incredible flexibility in this all-brick beauty. This home offers 5 bedrooms and 2 full baths, providing ample space. Alternatively, the floor plan easily converts to a 3 bedroom, 1 bath main home plus a separate 2 bedroom, 1 bath in-law suite or rental unit. New LVP flooring grace the main living area and 3 bedrooms. The den's beautiful stone gas fireplace creates a cozy ambiance. A full unfinished basement allows for storage today and finished living space tomorrow. The 2-car garage provides parking and an additional workshop area for projects. A durable metal roof ensures low-maintenance living. With its timeless brick exterior and adaptable interior, this home seamlessly fits your evolving needs. Plus, take advantage of a 1% Preferred Lender incentive with ZERO seller credit when you make this flexible gem yours! Schedule a viewing today! Home being sold as is.
Zillow last checked: 8 hours ago
Listing updated: March 20, 2025 at 08:23pm
Listed by:
Samantha Hickey,
Benchmark Realty, LLC
Bought with:
Melissa Haney, 332238
Skender-Newton Realty
Source: UCMLS,MLS#: 229136
Facts & features
Interior
Bedrooms & bathrooms
- Bedrooms: 5
- Bathrooms: 2
- Full bathrooms: 2
- Main level bedrooms: 5
Primary bedroom
- Level: Main
- Area: 99
- Dimensions: 11 x 9
Bedroom 2
- Level: Main
- Area: 99
- Dimensions: 11 x 9
Bedroom 3
- Level: Main
- Area: 99
- Dimensions: 11 x 9
Bedroom 4
- Level: Main
- Area: 132
- Dimensions: 12 x 11
Bedroom 5
- Level: Main
- Area: 120
- Dimensions: 12 x 10
Dining room
- Level: Main
- Area: 143
- Dimensions: 13 x 11
Family room
- Level: Main
- Area: 252
- Dimensions: 21 x 12
Kitchen
- Level: Main
- Area: 165
- Dimensions: 15 x 11
Living room
- Level: Main
- Area: 276
- Dimensions: 23 x 12
Heating
- Electric
Cooling
- Central Air
Appliances
- Included: Dishwasher, Microwave, Electric Water Heater
- Laundry: In Basement
Features
- Ceiling Fan(s)
- Basement: Full,Walk-Out Access,Unfinished
- Number of fireplaces: 1
- Fireplace features: One, Gas Log, Family Room
Interior area
- Total structure area: 2,577
- Total interior livable area: 2,577 sqft
Property
Parking
- Total spaces: 2
- Parking features: Attached, Garage
- Has attached garage: Yes
- Covered spaces: 2
Features
- Levels: Two
- Patio & porch: Covered, Patio, Deck
Lot
- Size: 0.64 Acres
- Dimensions: 189.75 x 156.75
Details
- Parcel number: 086
Construction
Type & style
- Home type: SingleFamily
- Property subtype: Single Family Residence
Materials
- Brick, Stone
- Roof: Metal
Condition
- Year built: 1963
Utilities & green energy
- Gas: Natural Gas
- Sewer: Septic Tank
- Water: Public
Community & neighborhood
Location
- Region: Baxter
- Subdivision: None
Price history
| Date | Event | Price |
|---|---|---|
| 2/4/2025 | Sold | $277,500-5.9%$108/sqft |
Source: | ||
| 12/6/2024 | Contingent | $295,000$114/sqft |
Source: | ||
| 10/10/2024 | Price change | $295,000-9.2%$114/sqft |
Source: | ||
| 8/8/2024 | Price change | $325,000+8.3%$126/sqft |
Source: | ||
| 8/8/2024 | Listed for sale | $300,000$116/sqft |
Source: | ||
Public tax history
| Year | Property taxes | Tax assessment |
|---|---|---|
| 2024 | $1,229 | $46,200 |
| 2023 | $1,229 +7.6% | $46,200 |
| 2022 | $1,142 | $46,200 |
Find assessor info on the county website
Neighborhood: 38544
Nearby schools
GreatSchools rating
- 6/10Baxter Elementary SchoolGrades: 2-4Distance: 2.8 mi
- 5/10Upperman Middle SchoolGrades: 5-8Distance: 4.2 mi
- 5/10Upperman High SchoolGrades: 9-12Distance: 4.1 mi
Get pre-qualified for a loan
At Zillow Home Loans, we can pre-qualify you in as little as 5 minutes with no impact to your credit score.An equal housing lender. NMLS #10287.
