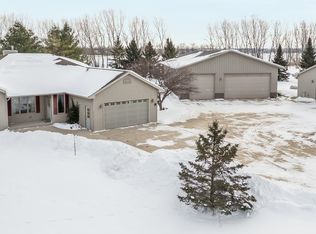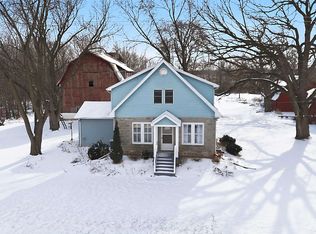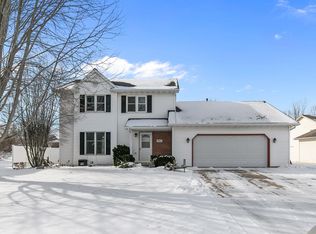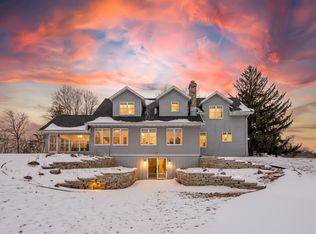Experience the best of country living with this beautifully restored farmhouse set on 13+ acres of peaceful countryside. Complete with a chicken coop and two large outbuildings, this property offers the perfect blend of charm, space, and modern convenience. Inside, you’ll find an open-concept kitchen made for cooking, gathering, and entertaining, along with a bright living room filled with natural light. The finished lower level adds flexible square footage suitable for a home office, recreation space, or additional living area. Outside, multiple outbuildings offer storage for equipment, tools, or hobbies. This is more than just a home—it’s the lifestyle you’ve been dreaming of. Don’t miss your opportunity.
Active-offer no bump
$500,000
5429 Broderick Rd, Omro, WI 54963
4beds
2,634sqft
Est.:
Single Family Residence
Built in 1910
13.6 Acres Lot
$499,900 Zestimate®
$190/sqft
$-- HOA
What's special
Chicken coopBeautifully restored farmhouseTwo large outbuildings
- 4 days |
- 1,695 |
- 50 |
Zillow last checked: 8 hours ago
Listing updated: February 08, 2026 at 11:09am
Listed by:
Jennie Buah PREF:920-442-7011,
Keller Williams Fox Cities
Source: RANW,MLS#: 50320760
Tour with a local agent
Facts & features
Interior
Bedrooms & bathrooms
- Bedrooms: 4
- Bathrooms: 2
- Full bathrooms: 2
Bedroom 1
- Level: Upper
- Dimensions: 15x14
Bedroom 2
- Level: Upper
- Dimensions: 15x8
Bedroom 3
- Level: Upper
- Dimensions: 13x9
Bedroom 4
- Level: Upper
- Dimensions: 11x9
Family room
- Level: Lower
- Dimensions: 19x14
Formal dining room
- Level: Main
- Dimensions: 21x9
Kitchen
- Level: Main
- Dimensions: 16x16
Living room
- Level: Main
- Dimensions: 18x15
Other
- Description: Mud Room
- Level: Main
- Dimensions: 9x9
Other
- Description: Laundry
- Level: Lower
- Dimensions: 9x6
Heating
- Forced Air
Cooling
- Forced Air, Central Air
Appliances
- Included: Dishwasher, Dryer, Range, Refrigerator, Washer
Features
- At Least 1 Bathtub, Kitchen Island
- Basement: Finished,Partial
- Has fireplace: No
- Fireplace features: None
Interior area
- Total interior livable area: 2,634 sqft
- Finished area above ground: 2,239
- Finished area below ground: 395
Property
Parking
- Total spaces: 6
- Parking features: Detached, Heated Garage
- Garage spaces: 6
Accessibility
- Accessibility features: 1st Floor Full Bath
Features
- Patio & porch: Patio
Lot
- Size: 13.6 Acres
- Features: Horses Allowed
Details
- Additional structures: 3 Accessory Unit(s), Acc. Unit SqFt 0-750, Acc. Unit SqFt 1001-1250, Garage(s)
- Parcel number: 0200281
- Zoning: Residential
- Horses can be raised: Yes
Construction
Type & style
- Home type: SingleFamily
- Property subtype: Single Family Residence
Materials
- Vinyl Siding
- Foundation: Poured Concrete, Stone
Condition
- New construction: No
- Year built: 1910
Utilities & green energy
- Sewer: Conventional Septic
- Water: Well
Community & HOA
Location
- Region: Omro
Financial & listing details
- Price per square foot: $190/sqft
- Tax assessed value: $395,200
- Annual tax amount: $5,147
- Date on market: 2/5/2026
- Inclusions: Refrigerator, Dishwasher, oven/range, washer, dryer
- Exclusions: Staging furniture
Estimated market value
$499,900
$475,000 - $525,000
$1,934/mo
Price history
Price history
| Date | Event | Price |
|---|---|---|
| 2/8/2026 | Contingent | $500,000$190/sqft |
Source: | ||
| 2/5/2026 | Listed for sale | $500,000+0%$190/sqft |
Source: | ||
| 11/6/2025 | Listing removed | $499,900$190/sqft |
Source: | ||
| 11/4/2025 | Listed for sale | $499,900$190/sqft |
Source: | ||
| 7/14/2025 | Contingent | $499,900$190/sqft |
Source: | ||
Public tax history
Public tax history
| Year | Property taxes | Tax assessment |
|---|---|---|
| 2024 | $5,205 +23.8% | $395,200 +71.2% |
| 2023 | $4,206 +4.6% | $230,800 |
| 2022 | $4,019 +4.4% | $230,800 |
Find assessor info on the county website
BuyAbility℠ payment
Est. payment
$3,181/mo
Principal & interest
$2389
Property taxes
$617
Home insurance
$175
Climate risks
Neighborhood: 54963
Nearby schools
GreatSchools rating
- 4/10Omro Elementary SchoolGrades: 2-5Distance: 2.9 mi
- 8/10Omro Middle SchoolGrades: 6-8Distance: 3.2 mi
- 7/10Omro High SchoolGrades: 9-12Distance: 3.2 mi
Schools provided by the listing agent
- High: Omro
Source: RANW. This data may not be complete. We recommend contacting the local school district to confirm school assignments for this home.
- Loading
- Loading



