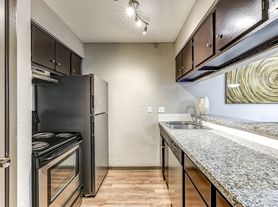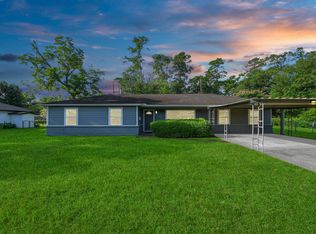Welcome to this beautifully updated Oak Forest home. The open-concept floor plan connects the living, dining, breakfast, and kitchen areas, creating an inviting space ideal for everyday living. Kitchen features brand-new stainless steel appliances and modern finishes, while fresh paint and new flooring throughout give the home a crisp, contemporary feel.All 4 bedrooms are designed for comfort, with new carpet and upgraded ceiling fans. Two bedrooms include private en-suite baths with step-in showers, while the other two share a spacious, updated bathroom. Additional upgrades include a new water heater for added peace of mind. For convenience, the home includes Fridge, Washer, and Dryer for tenant use. With its thoughtful updates, functional layout, and desirable location in the heart of Oak Forest, this move-in-ready home is the perfect blend of comfort and modern living.
Copyright notice - Data provided by HAR.com 2022 - All information provided should be independently verified.
House for rent
$2,550/mo
5429 De Lange Ln, Houston, TX 77092
4beds
1,734sqft
Price may not include required fees and charges.
Singlefamily
Available now
-- Pets
Electric, ceiling fan
Electric dryer hookup laundry
2 Carport spaces parking
Natural gas
What's special
Modern finishesFresh paintOpen-concept floor planUpgraded ceiling fansNew flooringPrivate en-suite bathsNew carpet
- 3 days |
- -- |
- -- |
Travel times
Facts & features
Interior
Bedrooms & bathrooms
- Bedrooms: 4
- Bathrooms: 3
- Full bathrooms: 3
Heating
- Natural Gas
Cooling
- Electric, Ceiling Fan
Appliances
- Included: Dishwasher, Disposal, Dryer, Microwave, Oven, Range, Refrigerator, Washer
- Laundry: Electric Dryer Hookup, In Unit, Washer Hookup
Features
- All Bedrooms Down, Ceiling Fan(s), En-Suite Bath, Formal Entry/Foyer, Prewired for Alarm System, Primary Bed - 1st Floor, Sitting Area, Split Plan
- Flooring: Laminate
Interior area
- Total interior livable area: 1,734 sqft
Property
Parking
- Total spaces: 2
- Parking features: Carport, Driveway, Covered
- Has carport: Yes
- Details: Contact manager
Features
- Stories: 1
- Exterior features: 1 Living Area, Additional Parking, All Bedrooms Down, Architecture Style: Contemporary/Modern, Attached Carport, Driveway, ENERGY STAR Qualified Appliances, Electric Dryer Hookup, En-Suite Bath, Extra Driveway, Flooring: Laminate, Formal Entry/Foyer, Full Size, Heating: Gas, Insulated/Low-E windows, Lot Features: Subdivided, Patio/Deck, Prewired for Alarm System, Primary Bed - 1st Floor, Sitting Area, Split Plan, Subdivided, Unassigned, Washer Hookup
Details
- Parcel number: 0804360000001
Construction
Type & style
- Home type: SingleFamily
- Property subtype: SingleFamily
Condition
- Year built: 1954
Community & HOA
Community
- Security: Security System
Location
- Region: Houston
Financial & listing details
- Lease term: Long Term,12 Months
Price history
| Date | Event | Price |
|---|---|---|
| 10/3/2025 | Listed for rent | $2,550-3.8%$1/sqft |
Source: | ||
| 9/15/2025 | Listing removed | $2,650$2/sqft |
Source: | ||
| 8/13/2025 | Price change | $380,000+19.1%$219/sqft |
Source: | ||
| 8/8/2025 | Price change | $319,000-3%$184/sqft |
Source: | ||
| 8/5/2025 | Listed for rent | $2,650-10.2%$2/sqft |
Source: | ||

