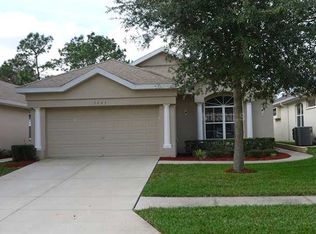Sold for $359,000 on 08/08/25
$359,000
5429 Legend Hills Ln, Spring Hill, FL 34609
2beds
1,995sqft
Single Family Residence
Built in 1998
5,981 Square Feet Lot
$351,000 Zestimate®
$180/sqft
$2,293 Estimated rent
Home value
$351,000
$309,000 - $397,000
$2,293/mo
Zestimate® history
Loading...
Owner options
Explore your selling options
What's special
Priced to sell! Golf Course Living at Its Finest! Welcome to your adorable new home in the highly sought-after Silverthorn Golf & Country Club community! This beautifully updated 2-bedroom, 2-bathroom residence with a dedicated office/den offers the perfect blend of luxury, comfort, and Florida lifestyle. Step inside to find a thoughtfully designed interior featuring an upgraded kitchen with modern cabinetry, granite countertops, and stainless steel appliances—perfect for the home chef. This home boasts beautiful coffered ceilings, crown molding, built in features and many more thoughtful details. Both bathrooms have also been tastefully renovated with high-end finishes, adding a touch of elegance to everyday living. Enjoy your morning coffee or evening cocktail on the screened lanai, overlooking your private screened-in pool with stunning views of the pristine golf course right in your backyard. Located in the prestigious, gated Silverthorn community, residents enjoy access to top-tier amenities including a championship golf course (golf membership is separate), community pool, tennis courts, fitness center, clubhouse, and more—all just minutes from shopping, dining, and the Suncoast Parkway for an easy commute to Tampa. Don’t miss this rare opportunity to own a piece of paradise in one of Spring Hill’s premier golf course communities. Schedule your private showing today!
Zillow last checked: 8 hours ago
Listing updated: August 08, 2025 at 10:30am
Listing Provided by:
Nicollette Clark 813-326-3324,
COMPASS FLORIDA, LLC 305-851-2820
Bought with:
Kelly Poole, LLC, 3473391
KW REALTY ELITE PARTNERS
Source: Stellar MLS,MLS#: TB8379528 Originating MLS: Suncoast Tampa
Originating MLS: Suncoast Tampa

Facts & features
Interior
Bedrooms & bathrooms
- Bedrooms: 2
- Bathrooms: 2
- Full bathrooms: 2
Primary bedroom
- Features: Ceiling Fan(s), En Suite Bathroom, Walk-In Closet(s)
- Level: First
Great room
- Features: Ceiling Fan(s)
- Level: First
Kitchen
- Features: Breakfast Bar, Granite Counters, Stone Counters, Pantry
- Level: First
Heating
- Electric
Cooling
- Central Air
Appliances
- Included: Dishwasher, Disposal, Dryer, Microwave, Range, Refrigerator, Washer, Water Filtration System
- Laundry: Inside, Laundry Room
Features
- Built-in Features, Ceiling Fan(s), Coffered Ceiling(s), Crown Molding, Eating Space In Kitchen, High Ceilings, Open Floorplan, Stone Counters, Walk-In Closet(s)
- Flooring: Carpet, Tile
- Doors: Sliding Doors
- Windows: Blinds, Drapes, Shutters, Window Treatments
- Has fireplace: No
Interior area
- Total structure area: 2,395
- Total interior livable area: 1,995 sqft
Property
Parking
- Total spaces: 2
- Parking features: Driveway, Garage Door Opener
- Attached garage spaces: 2
- Has uncovered spaces: Yes
Features
- Levels: One
- Stories: 1
- Patio & porch: Rear Porch, Screened
- Exterior features: Private Mailbox
- Has private pool: Yes
- Pool features: Screen Enclosure
- Has view: Yes
- View description: Golf Course
Lot
- Size: 5,981 sqft
- Features: On Golf Course
Details
- Parcel number: R0222318349500001920
- Zoning: 1
- Special conditions: None
Construction
Type & style
- Home type: SingleFamily
- Property subtype: Single Family Residence
Materials
- Block
- Foundation: Slab
- Roof: Shingle
Condition
- New construction: No
- Year built: 1998
Utilities & green energy
- Sewer: Public Sewer
- Water: Public
- Utilities for property: BB/HS Internet Available
Community & neighborhood
Security
- Security features: Security System
Community
- Community features: Clubhouse, Deed Restrictions, Fitness Center, Gated Community - Guard, Golf Carts OK, Golf, Park, Playground, Pool, Sidewalks, Tennis Court(s)
Location
- Region: Spring Hill
- Subdivision: SILVERTHORN PH 2B
HOA & financial
HOA
- Has HOA: Yes
- HOA fee: $324 monthly
- Services included: 24-Hour Guard, Cable TV, Internet, Maintenance Grounds, Trash
- Association name: FirstService Residential/Katie Wright
- Association phone: 352-848-0020
Other fees
- Pet fee: $0 monthly
Other financial information
- Total actual rent: 0
Other
Other facts
- Listing terms: Cash,Conventional,VA Loan
- Ownership: Fee Simple
- Road surface type: Asphalt
Price history
| Date | Event | Price |
|---|---|---|
| 8/8/2025 | Sold | $359,000$180/sqft |
Source: | ||
| 7/7/2025 | Pending sale | $359,000$180/sqft |
Source: | ||
| 6/26/2025 | Price change | $359,000-3%$180/sqft |
Source: | ||
| 6/10/2025 | Price change | $370,000-2.6%$185/sqft |
Source: | ||
| 5/27/2025 | Price change | $380,000-4.8%$190/sqft |
Source: | ||
Public tax history
| Year | Property taxes | Tax assessment |
|---|---|---|
| 2024 | $2,451 +3.4% | $167,175 +3% |
| 2023 | $2,370 +4% | $162,306 +3% |
| 2022 | $2,279 +1.7% | $157,579 +5% |
Find assessor info on the county website
Neighborhood: Silverthorn
Nearby schools
GreatSchools rating
- 6/10Pine Grove Elementary SchoolGrades: PK-5Distance: 4 mi
- 6/10West Hernando Middle SchoolGrades: 6-8Distance: 4 mi
- 2/10Hernando High SchoolGrades: PK,6-12Distance: 7.1 mi
Get a cash offer in 3 minutes
Find out how much your home could sell for in as little as 3 minutes with a no-obligation cash offer.
Estimated market value
$351,000
Get a cash offer in 3 minutes
Find out how much your home could sell for in as little as 3 minutes with a no-obligation cash offer.
Estimated market value
$351,000
