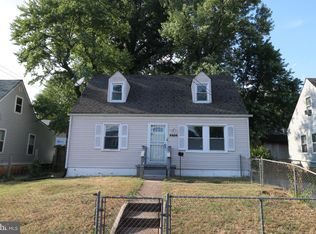Sold for $370,000
$370,000
5429 Spring Rd, Bladensburg, MD 20710
4beds
1,056sqft
Single Family Residence
Built in 1941
5,750 Square Feet Lot
$370,400 Zestimate®
$350/sqft
$2,482 Estimated rent
Home value
$370,400
$330,000 - $415,000
$2,482/mo
Zestimate® history
Loading...
Owner options
Explore your selling options
What's special
Welcome to your new home at 5429 Spring Road, a sunlit and generously sized 4-bedroom, 2-bath home nestled on a peaceful street in Bladensburg, MD. This three-level residence has been thoughtfully designed well maintained over the years. Upstairs you’ll find two spacious bedrooms, while the main level has an additional two bedrooms and a full bath. The sellers installed a full bathroom in the basement, adjacent from an office and large basement area which can be used as an additional family room or play area for the kids. The backyard and deck is perfect for those who love to entertain or families that have pets. This remarkable home is priced to sell quickly and won’t be on the market for long. Schedule a showing today!
Zillow last checked: 8 hours ago
Listing updated: October 07, 2025 at 12:58am
Listed by:
Stephen Gabauer 202-400-1041,
CENTURY 21 New Millennium,
Co-Listing Agent: Darnell Eaton 240-476-2860,
CENTURY 21 New Millennium
Bought with:
Noreen Sarhene, 055017191
Samson Properties
Haydee Hallett, 0225221220
Samson Properties
Source: Bright MLS,MLS#: MDPG2150328
Facts & features
Interior
Bedrooms & bathrooms
- Bedrooms: 4
- Bathrooms: 2
- Full bathrooms: 2
- Main level bathrooms: 1
- Main level bedrooms: 2
Other
- Level: Unspecified
Heating
- Central, Natural Gas
Cooling
- Central Air, Electric
Appliances
- Included: Dryer, Washer, Microwave, Refrigerator, Ice Maker, Gas Water Heater
Features
- Combination Kitchen/Dining, Entry Level Bedroom, Other, Ceiling Fan(s)
- Basement: Other
- Has fireplace: No
Interior area
- Total structure area: 1,738
- Total interior livable area: 1,056 sqft
- Finished area above ground: 1,056
- Finished area below ground: 0
Property
Parking
- Parking features: Off Street
Accessibility
- Accessibility features: Accessible Entrance
Features
- Levels: Two
- Stories: 2
- Patio & porch: Porch
- Pool features: None
Lot
- Size: 5,750 sqft
Details
- Additional structures: Above Grade, Below Grade
- Parcel number: 17020101212
- Zoning: RSF65
- Special conditions: Standard
Construction
Type & style
- Home type: SingleFamily
- Architectural style: Cape Cod
- Property subtype: Single Family Residence
Materials
- Frame
- Foundation: Other
- Roof: Asphalt
Condition
- New construction: No
- Year built: 1941
Utilities & green energy
- Sewer: Public Sewer
- Water: Public
- Utilities for property: Cable Available
Community & neighborhood
Security
- Security features: Smoke Detector(s)
Location
- Region: Bladensburg
- Subdivision: Washington Suburban Home
- Municipality: Bladensburg
Other
Other facts
- Listing agreement: Exclusive Right To Sell
- Ownership: Fee Simple
Price history
| Date | Event | Price |
|---|---|---|
| 10/3/2025 | Sold | $370,000+2.8%$350/sqft |
Source: | ||
| 8/26/2025 | Contingent | $360,000$341/sqft |
Source: | ||
| 8/2/2025 | Listed for sale | $360,000$341/sqft |
Source: | ||
| 7/28/2025 | Contingent | $360,000$341/sqft |
Source: | ||
| 7/21/2025 | Listed for sale | $360,000$341/sqft |
Source: | ||
Public tax history
| Year | Property taxes | Tax assessment |
|---|---|---|
| 2025 | $5,231 +12.5% | $289,167 +7.6% |
| 2024 | $4,651 +8% | $268,833 +8.2% |
| 2023 | $4,307 +1% | $248,500 |
Find assessor info on the county website
Neighborhood: 20710
Nearby schools
GreatSchools rating
- 4/10Bladensburg Elementary SchoolGrades: PK-6Distance: 0.5 mi
- 3/10William Wirt Middle SchoolGrades: 6-8Distance: 2 mi
- 1/10Bladensburg High SchoolGrades: 9-12Distance: 0.3 mi
Schools provided by the listing agent
- District: Prince George's County Public Schools
Source: Bright MLS. This data may not be complete. We recommend contacting the local school district to confirm school assignments for this home.
Get pre-qualified for a loan
At Zillow Home Loans, we can pre-qualify you in as little as 5 minutes with no impact to your credit score.An equal housing lender. NMLS #10287.
Sell with ease on Zillow
Get a Zillow Showcase℠ listing at no additional cost and you could sell for —faster.
$370,400
2% more+$7,408
With Zillow Showcase(estimated)$377,808
