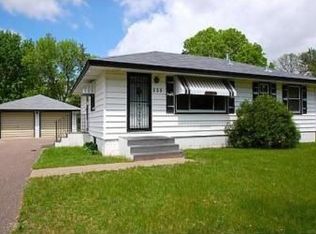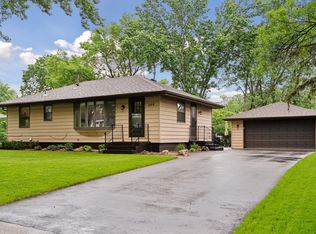Closed
$289,900
543 113th Ln NW, Coon Rapids, MN 55448
4beds
1,872sqft
Single Family Residence
Built in 1958
10,018.8 Square Feet Lot
$293,600 Zestimate®
$155/sqft
$2,291 Estimated rent
Home value
$293,600
$267,000 - $323,000
$2,291/mo
Zestimate® history
Loading...
Owner options
Explore your selling options
What's special
Turn-key! Updated home in a great location! Featuring updated mechanicals, newer roof and maintenance free exterior. Neutral decor. Updated lighting. Kitchen includes sleek granite counters, undermount sink, new deluxe faucet plus new matching stainless appliances. Updated main level bath with new impressive vanity plus new shower faucet and shower head. Three bedrooms main level. Third bedroom could easily be used as a home office. Finished lower level with large fourth bedroom, roomy family room, storage room and extra large utility room. Large 1.5 stall garage with loads of built-in shelving. Excellent location. Walking distance to trails and park.
Zillow last checked: 8 hours ago
Listing updated: January 02, 2025 at 11:11am
Listed by:
Samantha Jill Jacobson 612-636-7597,
Real Estate Masters, Ltd.
Bought with:
Amy Peterson
Edina Realty, Inc.
Source: NorthstarMLS as distributed by MLS GRID,MLS#: 6629007
Facts & features
Interior
Bedrooms & bathrooms
- Bedrooms: 4
- Bathrooms: 1
- Full bathrooms: 1
Bedroom 1
- Level: Main
- Area: 130 Square Feet
- Dimensions: 13x10
Bedroom 2
- Level: Main
- Area: 110 Square Feet
- Dimensions: 11x10
Bedroom 3
- Level: Main
- Area: 99 Square Feet
- Dimensions: 11x9
Bedroom 4
- Level: Lower
- Area: 126 Square Feet
- Dimensions: 14x9
Family room
- Level: Lower
- Area: 280 Square Feet
- Dimensions: 28x10
Informal dining room
- Level: Main
- Area: 77 Square Feet
- Dimensions: 11x7
Kitchen
- Level: Main
- Area: 72 Square Feet
- Dimensions: 8x9
Living room
- Level: Main
- Area: 228 Square Feet
- Dimensions: 19x12
Patio
- Level: Main
- Area: 160 Square Feet
- Dimensions: 16x10
Heating
- Forced Air
Cooling
- Central Air
Appliances
- Included: Dishwasher, Dryer, Gas Water Heater, Microwave, Range, Refrigerator, Stainless Steel Appliance(s), Washer
Features
- Basement: Egress Window(s),Finished
- Has fireplace: No
Interior area
- Total structure area: 1,872
- Total interior livable area: 1,872 sqft
- Finished area above ground: 936
- Finished area below ground: 450
Property
Parking
- Total spaces: 2
- Parking features: Detached, Asphalt, Garage Door Opener
- Garage spaces: 2
- Has uncovered spaces: Yes
- Details: Garage Dimensions (24x16)
Accessibility
- Accessibility features: None
Features
- Levels: One
- Stories: 1
- Patio & porch: Patio
Lot
- Size: 10,018 sqft
- Dimensions: 134 x 75
Details
- Foundation area: 936
- Parcel number: 133124310032
- Zoning description: Residential-Single Family
Construction
Type & style
- Home type: SingleFamily
- Property subtype: Single Family Residence
Materials
- Metal Siding, Vinyl Siding
- Roof: Age 8 Years or Less
Condition
- Age of Property: 67
- New construction: No
- Year built: 1958
Utilities & green energy
- Electric: Circuit Breakers, 100 Amp Service
- Gas: Natural Gas
- Sewer: City Sewer/Connected
- Water: City Water/Connected
Community & neighborhood
Location
- Region: Coon Rapids
- Subdivision: Northdale 5th Add
HOA & financial
HOA
- Has HOA: No
Price history
| Date | Event | Price |
|---|---|---|
| 1/2/2025 | Sold | $289,900$155/sqft |
Source: | ||
| 11/30/2024 | Pending sale | $289,900$155/sqft |
Source: | ||
| 11/17/2024 | Price change | $289,900-3.3%$155/sqft |
Source: | ||
| 11/8/2024 | Listed for sale | $299,900+0.3%$160/sqft |
Source: | ||
| 11/8/2024 | Listing removed | -- |
Source: Owner | ||
Public tax history
| Year | Property taxes | Tax assessment |
|---|---|---|
| 2024 | $2,626 +4.2% | $263,800 +2.6% |
| 2023 | $2,520 +3% | $257,200 +1.7% |
| 2022 | $2,445 +2.2% | $253,000 +15.8% |
Find assessor info on the county website
Neighborhood: 55448
Nearby schools
GreatSchools rating
- 5/10University Elementary SchoolGrades: PK-5Distance: 1.8 mi
- 4/10Coon Rapids Middle SchoolGrades: 6-8Distance: 2.1 mi
- 5/10Coon Rapids Senior High SchoolGrades: 9-12Distance: 2.3 mi
Get a cash offer in 3 minutes
Find out how much your home could sell for in as little as 3 minutes with a no-obligation cash offer.
Estimated market value
$293,600
Get a cash offer in 3 minutes
Find out how much your home could sell for in as little as 3 minutes with a no-obligation cash offer.
Estimated market value
$293,600

