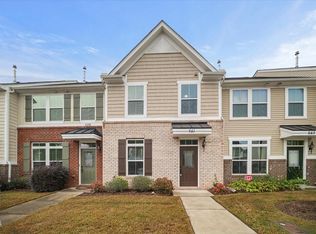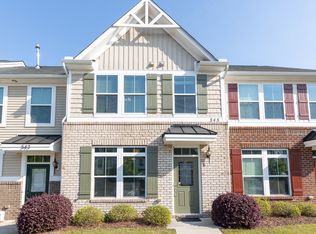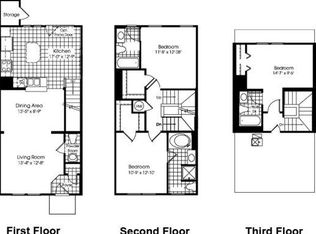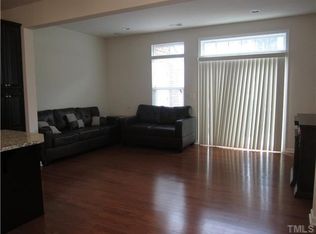LOCATION, LOCATION, LOCATION... Welcome home to a highly coveted Twin Lakes townhomes is the heart of RTP! This 3-story zero entry to first floor townhome has an amazing open floorplan with HUGE gourmet kitchen, large family room, breakfast nook, formal dining, 3 BEDROOMS EACH WITH FULL BATHROOMS, and private patio/back yard. Great community amenities including a pool. Walk to numerous shops, pads, AND the new West Cary Wegmans! This home is MOVE-IN READY and won't last long!
This property is off market, which means it's not currently listed for sale or rent on Zillow. This may be different from what's available on other websites or public sources.



