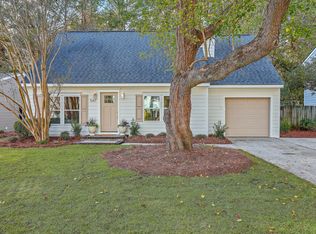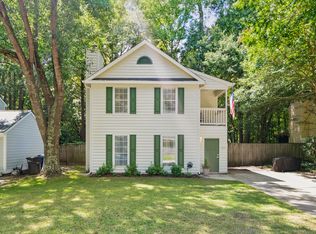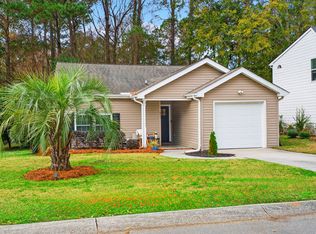Closed
$590,000
543 Castle Hall Rd, Mount Pleasant, SC 29464
3beds
1,548sqft
Single Family Residence
Built in 1990
6,098.4 Square Feet Lot
$605,300 Zestimate®
$381/sqft
$3,443 Estimated rent
Home value
$605,300
$575,000 - $636,000
$3,443/mo
Zestimate® history
Loading...
Owner options
Explore your selling options
What's special
Welcome to 543 Castle Hall Road - Exceptional Value, well under recent comparables in the Heart of Mount Pleasant! Recently reduced for an efficient sale!Buyers can take advantage of interest rates as low as 4.99% when using our preferred lender, and the seller is offering a $5,000 concession--use it toward a backyard oasis, closing costs, or the purchase price!Located in one of Mount Pleasant's most highly desirable, low-traffic neighborhoods, this beautifully maintained home offers an unbeatable combination of location, upgrades, and value. Just minutes from Downtown Charleston, the Ravenel Bridge, and major shopping and dining hubs, you'll enjoy convenience without sacrificing peace and privacy.The current owners have invested in major upgrades, including brand-new Hardie Plank siding, new roof, and fully renovated bathrooms. Enjoy peace of mind, and saving from costly future projects. Did I mention high-end appliances?! With no through traffic, this tucked-away street is perfect for those seeking both serenity and accessibility. This is your chance to own a move-in ready home in a sought-after location, with many big-ticket updates already done. The sellers have already found their new home, so don't miss the opportunity to steal this great property!
Zillow last checked: 8 hours ago
Listing updated: September 18, 2025 at 11:02am
Listed by:
Abode Real Estate Group LLC
Bought with:
UNREPRESENTED NONLICENSEE
Source: CTMLS,MLS#: 25019252
Facts & features
Interior
Bedrooms & bathrooms
- Bedrooms: 3
- Bathrooms: 3
- Full bathrooms: 2
- 1/2 bathrooms: 1
Heating
- Central
Cooling
- Central Air
Appliances
- Laundry: Washer Hookup
Features
- Tray Ceiling(s), Walk-In Closet(s), Ceiling Fan(s), Eat-in Kitchen, Formal Living, Entrance Foyer, Pantry
- Flooring: Laminate, Wood
- Number of fireplaces: 1
- Fireplace features: Living Room, One
Interior area
- Total structure area: 1,548
- Total interior livable area: 1,548 sqft
Property
Parking
- Total spaces: 1
- Parking features: Garage, Attached
- Attached garage spaces: 1
Features
- Levels: Two
- Stories: 2
- Patio & porch: Patio, Front Porch
Lot
- Size: 6,098 sqft
- Features: 0 - .5 Acre
Details
- Parcel number: 5561600112
Construction
Type & style
- Home type: SingleFamily
- Architectural style: Traditional
- Property subtype: Single Family Residence
Materials
- Cement Siding
- Foundation: Slab
- Roof: Architectural
Condition
- New construction: No
- Year built: 1990
Utilities & green energy
- Sewer: Public Sewer
- Water: Public
- Utilities for property: Dominion Energy, Mt. P. W/S Comm
Community & neighborhood
Community
- Community features: Clubhouse, Park, Pool, Tennis Court(s)
Location
- Region: Mount Pleasant
- Subdivision: Longpoint
Other
Other facts
- Listing terms: Any
Price history
| Date | Event | Price |
|---|---|---|
| 9/18/2025 | Sold | $590,000-9.1%$381/sqft |
Source: | ||
| 8/12/2025 | Price change | $649,000-0.2%$419/sqft |
Source: | ||
| 7/25/2025 | Price change | $650,000-1.5%$420/sqft |
Source: | ||
| 7/11/2025 | Listed for sale | $660,000-0.8%$426/sqft |
Source: | ||
| 7/9/2025 | Listing removed | $665,000$430/sqft |
Source: | ||
Public tax history
| Year | Property taxes | Tax assessment |
|---|---|---|
| 2024 | $1,216 +3.9% | $11,040 |
| 2023 | $1,170 +7% | $11,040 |
| 2022 | $1,093 -8.5% | $11,040 -33.3% |
Find assessor info on the county website
Neighborhood: 29464
Nearby schools
GreatSchools rating
- 9/10Belle Hall Elementary SchoolGrades: PK-5Distance: 1.2 mi
- 9/10Laing Middle SchoolGrades: 6-8Distance: 2.3 mi
- NAEast Cooper Center for Advanced StudiesGrades: 9-12Distance: 5 mi
Schools provided by the listing agent
- Elementary: Belle Hall
- Middle: Laing
- High: Lucy Beckham
Source: CTMLS. This data may not be complete. We recommend contacting the local school district to confirm school assignments for this home.
Get a cash offer in 3 minutes
Find out how much your home could sell for in as little as 3 minutes with a no-obligation cash offer.
Estimated market value
$605,300


