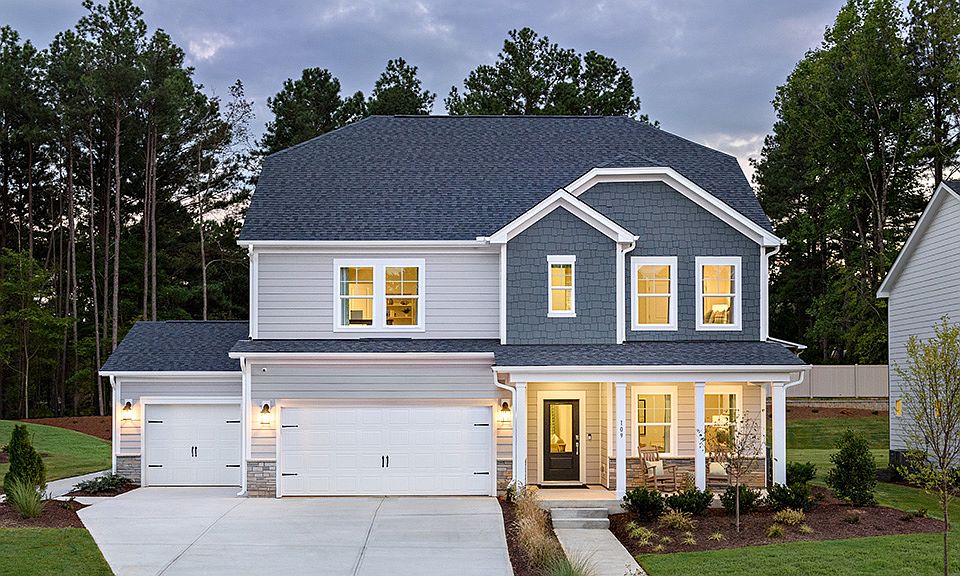What's Special: Oversized Closet in Primary | 1st Floor Guest Suite | Model Plan - New Construction - September Completion! Built by America's Most Trusted Homebuilder. Welcome to the Andrews at 543 Claftin Street in Hickory Grove! This spacious two-story home has a thoughtful design and flexible living in mind. The open-concept floor plan features a convenient main-level guest suite with a full bathroom across the hall. The kitchen offers a generous eat-at island and casual dining area that flows into the bright and airy great room. Upstairs, a central loft connects two secondary bedrooms and a shared full bathroom. The private primary suite features stylish bath finishes and a large walk-in closet. A 2-car garage adds everyday functionality to this smart, well-balanced layout. In Hickory Grove, enjoy top-rated Lee County schools and all the charm of nearby Sanford, with local dining, shopping, and outdoor fun just around the corner. Additional highlights include: main floor bedroom with access to a full bathroom, additional windows added to the great room, and an additional sink in bathroom 2. Photos are for representative purposes only. MLS#751031
New construction
$369,999
543 Claftin St, Sanford, NC 27330
4beds
2,484sqft
Single Family Residence
Built in 2025
10,118.99 Square Feet Lot
$-- Zestimate®
$149/sqft
$70/mo HOA
What's special
Stylish bath finishesCentral loftGenerous eat-at islandCasual dining areaLarge walk-in closetPrivate primary suiteOpen-concept floor plan
Call: (910) 773-5974
- 24 days |
- 142 |
- 6 |
Zillow last checked: 8 hours ago
Listing updated: October 30, 2025 at 07:54am
Listed by:
KEILA KARNSUND,
TAYLOR MORRISON OF THE CAROLINAS
Source: LPRMLS,MLS#: 751031 Originating MLS: Longleaf Pine Realtors
Originating MLS: Longleaf Pine Realtors
Travel times
Schedule tour
Select your preferred tour type — either in-person or real-time video tour — then discuss available options with the builder representative you're connected with.
Open houses
Facts & features
Interior
Bedrooms & bathrooms
- Bedrooms: 4
- Bathrooms: 3
- Full bathrooms: 3
Heating
- Electric, Forced Air, Zoned
Cooling
- Central Air
Appliances
- Included: Dishwasher, Gas Water Heater, Microwave, Range
- Laundry: In Unit, Upper Level
Features
- Breakfast Area, Bathtub, Double Vanity, Entrance Foyer, Eat-in Kitchen, Granite Counters, Great Room, Kitchen Island, Kitchen/Dining Combo, Loft, Living/Dining Room, Bath in Primary Bedroom, Open Concept, Open Floorplan, Other, Pantry, See Remarks, Shower Only, Separate Shower, Smart Thermostat, Walk-In Closet(s)
- Flooring: Laminate, Carpet
- Basement: None
- Has fireplace: No
- Fireplace features: None
Interior area
- Total interior livable area: 2,484 sqft
Property
Parking
- Total spaces: 2
- Parking features: Attached, Garage, Garage Door Opener
- Attached garage spaces: 2
Features
- Patio & porch: Front Porch, Patio, Porch
- Exterior features: Other, Porch, Patio, Rain Gutters
Lot
- Size: 10,118.99 Square Feet
- Features: < 1/4 Acre, Interior Lot
Details
- Parcel number: NALOT125
- Special conditions: Standard
Construction
Type & style
- Home type: SingleFamily
- Architectural style: Traditional
- Property subtype: Single Family Residence
Materials
- Brick, Fiber Cement
Condition
- New Construction
- New construction: Yes
- Year built: 2025
Details
- Builder name: Taylor Morrison
- Warranty included: Yes
Utilities & green energy
- Sewer: Public Sewer
- Water: Public
Community & HOA
Community
- Features: Street Lights, Sidewalks
- Subdivision: Hickory Grove
HOA
- Has HOA: Yes
- HOA fee: $70 monthly
- HOA name: Hickory Grove
Location
- Region: Sanford
Financial & listing details
- Price per square foot: $149/sqft
- Date on market: 10/7/2025
- Cumulative days on market: 33 days
- Listing terms: Cash,Conventional,FHA,Other,VA Loan
- Inclusions: NA
- Exclusions: NA
- Ownership: Less than a year
About the community
Playground
Discover spacious new homes at Hickory Grove in charming Sanford, NC-where open-concept living and small-town character are just two reasons you'll love it here. Located near US-1 and US-501, this community offers easy access to Raleigh, Fort Bragg and nearby parks, trails and farms. Choose from 2-story, single-family homes with flexible floor plans. Students can thrive at top-rated Lee County Schools, while everyone can enjoy outdoor adventures, local agri-tourism and vibrant community events all around your new community.
Find more reasons to love our new homes for sale in Sanford, NC, below.
Source: Taylor Morrison

