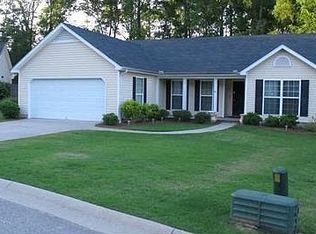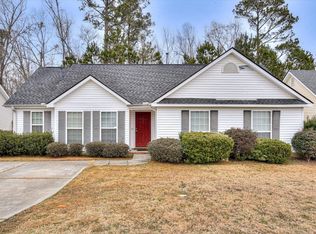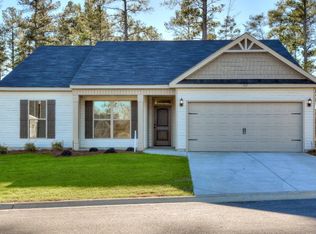Sold for $250,000 on 07/02/25
$250,000
543 CRANBERRY CIRCLE, Grovetown, GA 30813
3beds
1,335sqft
Single Family Residence
Built in 2007
7,405.2 Square Feet Lot
$251,600 Zestimate®
$187/sqft
$1,679 Estimated rent
Home value
$251,600
$237,000 - $267,000
$1,679/mo
Zestimate® history
Loading...
Owner options
Explore your selling options
What's special
Welcome home to Cranberry Circle! Adorable 3BR | 2BA home located in Ashbrooke subdivision and walking distance to Columbia County schools. Also close to Fort Eisenhower Gate 2. Lovely landscaped front lawn with a single car garage and covered front stoop. The front door opens to a quaint entry way with the great room to your left. The great room features vaulted ceilings, a corner fireplace and abundant natural lighting. The eat in kitchen is straight ahead. Enjoy cooking in this charming kitchen featuring fresh white cabinets, matching appliances, pantry and an attached dining area. The primary bedroom is a great size with an en suite bathroom. Two additional bedrooms are similar in size and sit next to the second full bathroom. The backyard is a great size with a patio area that is perfect for outdoor dining or grilling. This home is in a great location with numerous shopping and dining options in the quickly Grovetown community. It's also close to interstate access. You don't want to miss out on this home. Schedule your showing today!
Zillow last checked: 8 hours ago
Listing updated: July 08, 2025 at 09:01am
Listed by:
Renee M Horton 706-832-0823,
Jim Hadden Real Estate
Bought with:
Kenneth Lawson, 414933
On The Course Realty, Llc
Source: Hive MLS,MLS#: 541946
Facts & features
Interior
Bedrooms & bathrooms
- Bedrooms: 3
- Bathrooms: 2
- Full bathrooms: 2
Primary bedroom
- Level: Main
- Dimensions: 15 x 13
Bedroom 2
- Level: Main
- Dimensions: 10 x 10
Bedroom 3
- Level: Main
- Dimensions: 10 x 11
Primary bathroom
- Level: Main
- Dimensions: 10 x 9
Bathroom 2
- Level: Main
- Dimensions: 9 x 11
Dining room
- Level: Main
- Dimensions: 11 x 13
Great room
- Level: Main
- Dimensions: 22 x 13
Kitchen
- Level: Main
- Dimensions: 11 x 13
Heating
- Forced Air
Cooling
- Ceiling Fan(s), Central Air
Appliances
- Included: Built-In Microwave, Dishwasher, Disposal, Electric Range
Features
- Blinds, Eat-in Kitchen, Entrance Foyer, Pantry, Walk-In Closet(s), Washer Hookup, Electric Dryer Hookup
- Flooring: Carpet, Hardwood, Vinyl
- Attic: Pull Down Stairs
- Number of fireplaces: 1
- Fireplace features: Great Room
Interior area
- Total structure area: 1,335
- Total interior livable area: 1,335 sqft
Property
Parking
- Parking features: Attached, Garage
- Has garage: Yes
Features
- Levels: One
- Patio & porch: Patio, Stoop
- Exterior features: Insulated Doors, Insulated Windows
- Fencing: Fenced
Lot
- Size: 7,405 sqft
- Dimensions: 0.17
- Features: Landscaped
Details
- Parcel number: 0611050
Construction
Type & style
- Home type: SingleFamily
- Architectural style: Ranch
- Property subtype: Single Family Residence
Materials
- Vinyl Siding
- Foundation: Slab
- Roof: Composition
Condition
- New construction: No
- Year built: 2007
Utilities & green energy
- Sewer: Public Sewer
- Water: Public
Community & neighborhood
Community
- Community features: Street Lights
Location
- Region: Grovetown
- Subdivision: Ashbrooke
HOA & financial
HOA
- Has HOA: Yes
- HOA fee: $125 monthly
Other
Other facts
- Listing agreement: Exclusive Right To Sell
- Listing terms: VA Loan,Cash,Conventional,FHA
Price history
| Date | Event | Price |
|---|---|---|
| 7/2/2025 | Sold | $250,000+0%$187/sqft |
Source: | ||
| 5/20/2025 | Pending sale | $249,900$187/sqft |
Source: | ||
| 5/20/2025 | Listed for sale | $249,900$187/sqft |
Source: | ||
| 5/17/2025 | Pending sale | $249,900$187/sqft |
Source: | ||
| 5/15/2025 | Listed for sale | $249,900+86.5%$187/sqft |
Source: | ||
Public tax history
| Year | Property taxes | Tax assessment |
|---|---|---|
| 2024 | $733 +30.3% | $218,286 +9.7% |
| 2023 | $562 -36.9% | $198,970 +10.5% |
| 2022 | $891 +26.5% | $180,011 +13% |
Find assessor info on the county website
Neighborhood: 30813
Nearby schools
GreatSchools rating
- 8/10Baker Place ElementaryGrades: PK-5Distance: 0.7 mi
- 6/10Columbia Middle SchoolGrades: 6-8Distance: 0.3 mi
- 6/10Grovetown High SchoolGrades: 9-12Distance: 0.5 mi
Schools provided by the listing agent
- Elementary: Baker Place Elementary
- Middle: Columbia
- High: Grovetown High
Source: Hive MLS. This data may not be complete. We recommend contacting the local school district to confirm school assignments for this home.

Get pre-qualified for a loan
At Zillow Home Loans, we can pre-qualify you in as little as 5 minutes with no impact to your credit score.An equal housing lender. NMLS #10287.
Sell for more on Zillow
Get a free Zillow Showcase℠ listing and you could sell for .
$251,600
2% more+ $5,032
With Zillow Showcase(estimated)
$256,632


