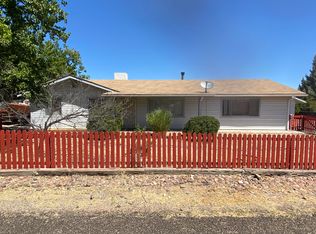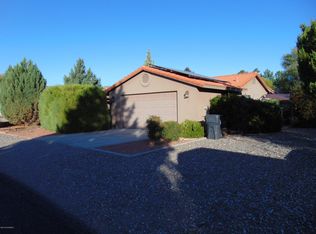Sold for $365,000
$365,000
543 E Country Club Rd, Camp Verde, AZ 86322
3beds
1,345sqft
Single Family Residence
Built in 2001
0.26 Acres Lot
$361,700 Zestimate®
$271/sqft
$1,838 Estimated rent
Home value
$361,700
$311,000 - $420,000
$1,838/mo
Zestimate® history
Loading...
Owner options
Explore your selling options
What's special
Wonderful opportunity to have to have creek and pool access without all the maintenance, enjoy the perks of this optional, low cost hoa! Built in 2001, this home has upgrades that count adding to the energy efficiency, including, recirculating hot water, connect to the new water heater (2023), The Ac was replaced in 2022, Stucco, with additional insulation and new windows including a sliding glass door was done in 2023! This 3 bedroom 2 bath home has a fully fenced back yard, with low maintenance landscaping. Enjoy having room to park your rv. Large 2 car garage, plus a carport to help protect your toys. All of this near to public land for hiking, biking, riding, kayaking and more! Back up generator hookup! Owner is an Arizona licensed real estate agent.
Zillow last checked: 8 hours ago
Listing updated: December 10, 2025 at 01:06am
Listed by:
Hunter Rauch 928-301-1650,
Chambers Realty Group
Bought with:
Shelly Church, SA681214000
Montezuma Realty
Misty Weatherford, SA688943000
Montezuma Realty
Source: ARMLS,MLS#: 6935243

Facts & features
Interior
Bedrooms & bathrooms
- Bedrooms: 3
- Bathrooms: 2
- Full bathrooms: 2
Heating
- Propane
Cooling
- Central Air, Ceiling Fan(s), Programmable Thmstat
Features
- Other, 3/4 Bath Master Bdrm
- Flooring: Vinyl, Tile
- Windows: Double Pane Windows
- Has basement: No
Interior area
- Total structure area: 1,345
- Total interior livable area: 1,345 sqft
Property
Parking
- Total spaces: 6
- Parking features: RV Access/Parking, Garage Door Opener
- Garage spaces: 2
- Carport spaces: 2
- Covered spaces: 4
- Uncovered spaces: 2
Accessibility
- Accessibility features: Zero-Grade Entry
Features
- Stories: 1
- Patio & porch: Covered
- Exterior features: Storage
- Spa features: None
- Fencing: Chain Link,Wood
- Has view: Yes
- View description: Desert, Mountain(s)
Lot
- Size: 0.26 Acres
- Features: Gravel/Stone Front, Gravel/Stone Back
Details
- Parcel number: 40409035
Construction
Type & style
- Home type: SingleFamily
- Architectural style: Ranch
- Property subtype: Single Family Residence
Materials
- Stucco, Wood Frame, Painted
- Roof: Composition
Condition
- Year built: 2001
Utilities & green energy
- Sewer: Septic Tank
- Water: Pvt Water Company
- Utilities for property: Propane
Green energy
- Water conservation: Recirculation Pump
Community & neighborhood
Community
- Community features: Biking/Walking Path
Location
- Region: Camp Verde
- Subdivision: Lk Verde Club
Other
Other facts
- Listing terms: Cash,Conventional,FHA,USDA Loan,VA Loan
- Ownership: Fee Simple
Price history
| Date | Event | Price |
|---|---|---|
| 12/9/2025 | Sold | $365,000-3.7%$271/sqft |
Source: | ||
| 10/27/2025 | Price change | $379,000-1.3%$282/sqft |
Source: | ||
| 10/17/2025 | Price change | $384,000-1.3%$286/sqft |
Source: | ||
| 7/22/2025 | Listed for sale | $389,000+49.6%$289/sqft |
Source: | ||
| 11/30/2020 | Sold | $260,000$193/sqft |
Source: | ||
Public tax history
| Year | Property taxes | Tax assessment |
|---|---|---|
| 2025 | $1,236 +3.4% | $14,197 +5% |
| 2024 | $1,195 +6.1% | $13,521 -62.6% |
| 2023 | $1,126 -3.8% | $36,118 +25.2% |
Find assessor info on the county website
Neighborhood: 86322
Nearby schools
GreatSchools rating
- 3/10Camp Verde Elementary SchoolGrades: PK-5Distance: 5.1 mi
- 3/10Camp Verde Middle SchoolGrades: 6-8Distance: 5 mi
- 3/10Camp Verde High SchoolGrades: 9-12Distance: 5.2 mi
Schools provided by the listing agent
- Elementary: Camp Verde Elementary School
- Middle: Camp Verde Middle School
- District: Camp Verde Unified District
Source: ARMLS. This data may not be complete. We recommend contacting the local school district to confirm school assignments for this home.
Get a cash offer in 3 minutes
Find out how much your home could sell for in as little as 3 minutes with a no-obligation cash offer.
Estimated market value$361,700
Get a cash offer in 3 minutes
Find out how much your home could sell for in as little as 3 minutes with a no-obligation cash offer.
Estimated market value
$361,700

