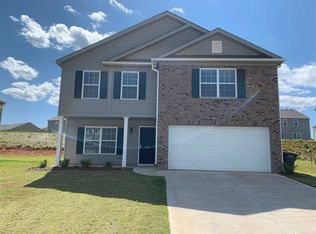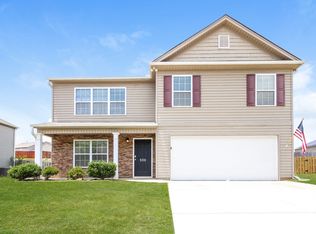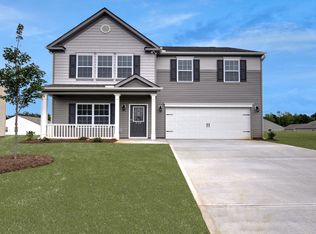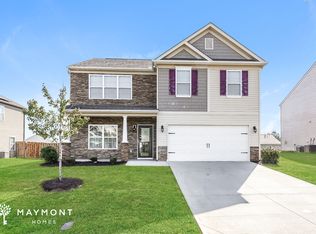Sold co op member
$285,000
543 Falls Cottage Run, Boiling Springs, SC 29316
4beds
2,000sqft
Single Family Residence
Built in 2017
7,840.8 Square Feet Lot
$283,000 Zestimate®
$143/sqft
$2,027 Estimated rent
Home value
$283,000
$269,000 - $297,000
$2,027/mo
Zestimate® history
Loading...
Owner options
Explore your selling options
What's special
PRICE IMPROVEMENT TO $290,000!!! Possible USDA Financing! Check out this GEM in Boiling Springs! If you are looking for low maintenance living and a great location then Clairmont Estates is the place to be! Located just minutes from I-26 and I-85. Just off Hwy 176 in Historic Boiling Springs. The Brookchase floor plan is a spacious and open 4 bd/2.5 bath floor plan and is highly functional, and offers: wide interior doorways, and a patio on the back. The kitchen features lots of cabinets and ample counter space for the chef of the family! The Large family room features a Fireplace. Large Owner's suite features spacious walk-in closet and on suite bath with separate tub and shower. Highly Sought after Award Winning Spartanburg County School District 2 schools! This well kept home wont last long. Schedule your showing today!
Zillow last checked: 8 hours ago
Listing updated: August 29, 2024 at 06:14pm
Listed by:
MATTHEW THRIFT 864-242-6650,
BHHS C Dan Joyner - Midtown
Bought with:
Jon Ferguson, SC
KELLER WILLIAMS GREENVILLE CENTRAL
Source: SAR,MLS#: 300763
Facts & features
Interior
Bedrooms & bathrooms
- Bedrooms: 4
- Bathrooms: 3
- Full bathrooms: 2
- 1/2 bathrooms: 1
Primary bedroom
- Area: 266
- Dimensions: 19x14
Bedroom 2
- Area: 121
- Dimensions: 11x11
Bedroom 3
- Area: 140
- Dimensions: 10x14
Bedroom 4
- Area: 182
- Dimensions: 13x14
Breakfast room
- Level: 8x10
Dining room
- Area: 100
- Dimensions: 10x10
Kitchen
- Area: 120
- Dimensions: 12x10
Living room
- Area: 280
- Dimensions: 20x14
Patio
- Area: 80
- Dimensions: 8x10
Heating
- Forced Air, Gas - Natural
Cooling
- Central Air, Electricity
Appliances
- Included: Dishwasher, Disposal, Refrigerator, Cooktop, Electric Cooktop, Electric Oven, Microwave, Electric Water Heater
- Laundry: 2nd Floor, Laundry Closet, Electric Dryer Hookup
Features
- Cathedral Ceiling(s), Attic Stairs Pulldown, Ceiling - Smooth, Laminate Counters, Open Floorplan, Pantry
- Flooring: Carpet, Laminate
- Has basement: No
- Attic: Pull Down Stairs,Storage
- Has fireplace: No
Interior area
- Total interior livable area: 2,000 sqft
- Finished area above ground: 2,000
- Finished area below ground: 0
Property
Parking
- Total spaces: 2
- Parking features: 2 Car Attached, Attached Garage
- Attached garage spaces: 2
Accessibility
- Accessibility features: Accessible Doors
Features
- Levels: Two
- Patio & porch: Patio, Porch
Lot
- Size: 7,840 sqft
- Features: Level
- Topography: Level
Details
- Parcel number: 2500009366
Construction
Type & style
- Home type: SingleFamily
- Architectural style: Traditional
- Property subtype: Single Family Residence
Materials
- Stone, Vinyl Siding
- Foundation: Slab
- Roof: Composition
Condition
- New construction: No
- Year built: 2017
Utilities & green energy
- Sewer: Public Sewer
- Water: Public
Community & neighborhood
Security
- Security features: Smoke Detector(s)
Community
- Community features: None
Location
- Region: Boiling Springs
- Subdivision: Clairmont Estates
Price history
| Date | Event | Price |
|---|---|---|
| 10/30/2023 | Sold | $285,000-1.7%$143/sqft |
Source: | ||
| 10/2/2023 | Pending sale | $290,000$145/sqft |
Source: | ||
| 10/2/2023 | Contingent | $290,000$145/sqft |
Source: | ||
| 8/20/2023 | Price change | $290,000-2.7%$145/sqft |
Source: | ||
| 7/22/2023 | Price change | $298,000-4.5%$149/sqft |
Source: | ||
Public tax history
| Year | Property taxes | Tax assessment |
|---|---|---|
| 2025 | -- | $11,400 |
| 2024 | $2,036 +39.5% | $11,400 +41.6% |
| 2023 | $1,459 | $8,050 +15% |
Find assessor info on the county website
Neighborhood: 29316
Nearby schools
GreatSchools rating
- 9/10Sugar Ridge ElementaryGrades: PK-5Distance: 2.3 mi
- 7/10Boiling Springs Middle SchoolGrades: 6-8Distance: 3.4 mi
- 7/10Boiling Springs High SchoolGrades: 9-12Distance: 3.2 mi
Schools provided by the listing agent
- Elementary: 2-Boiling Springs
- Middle: 2-Boiling Springs
- High: 2-Boiling Springs
Source: SAR. This data may not be complete. We recommend contacting the local school district to confirm school assignments for this home.
Get a cash offer in 3 minutes
Find out how much your home could sell for in as little as 3 minutes with a no-obligation cash offer.
Estimated market value
$283,000
Get a cash offer in 3 minutes
Find out how much your home could sell for in as little as 3 minutes with a no-obligation cash offer.
Estimated market value
$283,000



