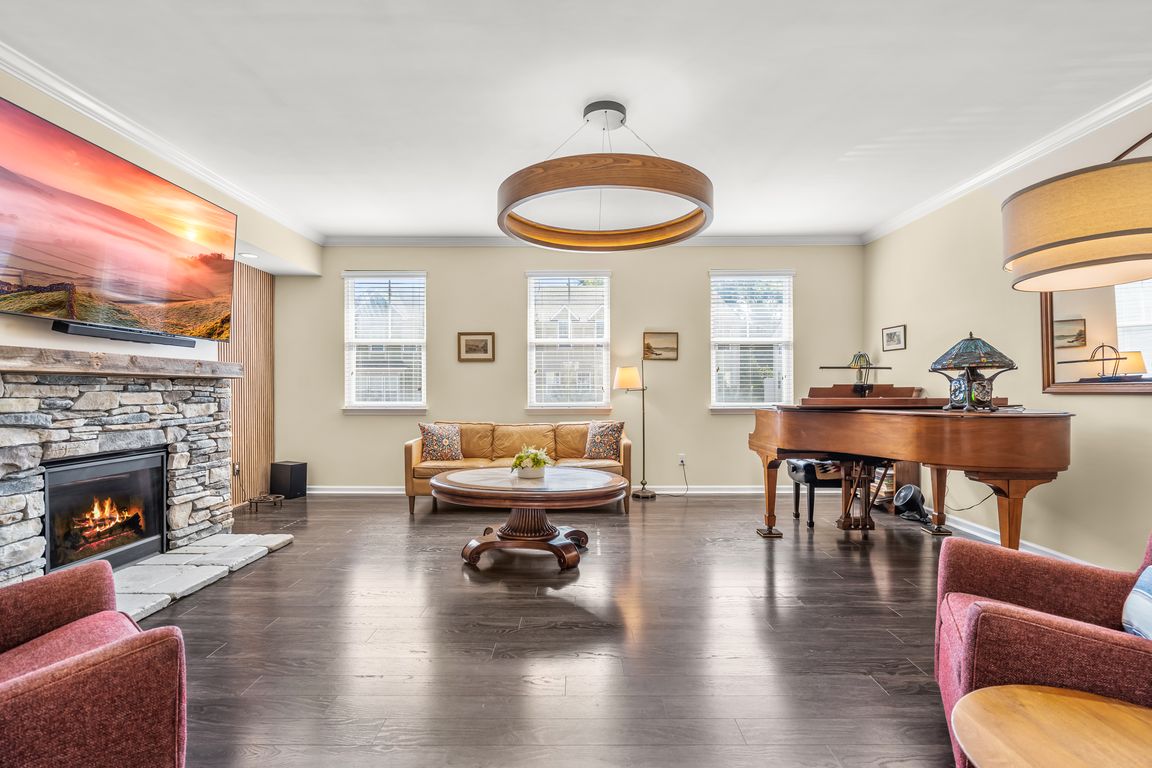
PendingPrice cut: $15K (10/2)
$525,000
4beds
2,664sqft
543 Grand Central Sta, Apex, NC 27502
4beds
2,664sqft
Townhouse, residential
Built in 2016
1,742 sqft
2 Garage spaces
$197 price/sqft
$702 quarterly HOA fee
What's special
Great home officeSpacious deckGenerous with flexible spacesHuge closet
Do you want to be close to downtown Apex and have a lock-and-leave lifestyle? Here it is. Don't miss this fantastic townhome in the Villages of Apex. This townhome is one of the closest to downtown Apex, with Hunter Street Station right next door and Hunter Street Park around the corner. ...
- 30 days |
- 1,058 |
- 29 |
Source: Doorify MLS,MLS#: 10120115
Travel times
Living Room
Kitchen
Primary Bedroom
Zillow last checked: 7 hours ago
Listing updated: 7 hours ago
Listed by:
AnnMarie Janni 919-389-9782,
Allen Tate/Apex-Center Street
Source: Doorify MLS,MLS#: 10120115
Facts & features
Interior
Bedrooms & bathrooms
- Bedrooms: 4
- Bathrooms: 4
- Full bathrooms: 3
- 1/2 bathrooms: 1
Heating
- Forced Air, Natural Gas, Zoned
Cooling
- Central Air, Zoned
Appliances
- Included: Dishwasher, Double Oven, Electric Water Heater, Gas Range, Plumbed For Ice Maker
- Laundry: Laundry Room, Upper Level
Features
- Ceiling Fan(s), Double Vanity, Entrance Foyer, Granite Counters, High Ceilings, High Speed Internet, Kitchen/Dining Room Combination, Shower Only, Walk-In Closet(s), Walk-In Shower
- Flooring: Carpet, Ceramic Tile, Hardwood, Tile
- Has fireplace: Yes
- Fireplace features: Family Room, Gas
Interior area
- Total structure area: 2,664
- Total interior livable area: 2,664 sqft
- Finished area above ground: 2,664
- Finished area below ground: 0
Property
Parking
- Total spaces: 3
- Parking features: Concrete, Driveway, Garage, Garage Faces Rear, On Street, Parking Lot
- Garage spaces: 2
- Uncovered spaces: 1
Features
- Levels: Three Or More
- Stories: 3
- Patio & porch: Covered, Deck, Porch
- Pool features: Community
- Spa features: None
- Has view: Yes
Lot
- Size: 1,742.4 Square Feet
- Features: Open Lot
Details
- Parcel number: 0742.15527863
- Special conditions: Standard
Construction
Type & style
- Home type: Townhouse
- Architectural style: Craftsman, Traditional, Transitional
- Property subtype: Townhouse, Residential
Materials
- Fiber Cement, Shake Siding, Stone
- Foundation: Slab
- Roof: Shingle
Condition
- New construction: No
- Year built: 2016
Utilities & green energy
- Sewer: Public Sewer
- Water: Public
Green energy
- Energy efficient items: Lighting
Community & HOA
Community
- Features: Fitness Center, Pool, Street Lights
- Subdivision: The Villages of Apex
HOA
- Has HOA: Yes
- Amenities included: Clubhouse, Pool, Trail(s)
- Services included: Insurance, Maintenance Grounds
- HOA fee: $702 quarterly
Location
- Region: Apex
Financial & listing details
- Price per square foot: $197/sqft
- Tax assessed value: $479,963
- Annual tax amount: $4,210
- Date on market: 9/5/2025